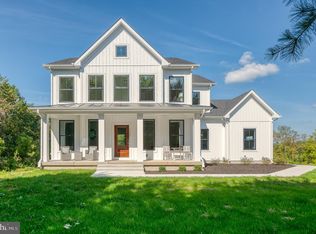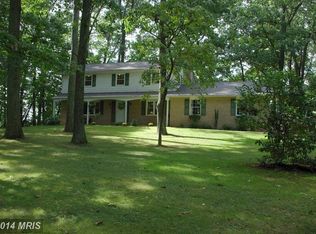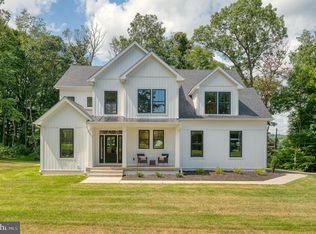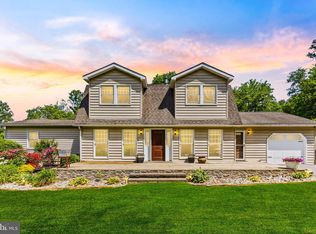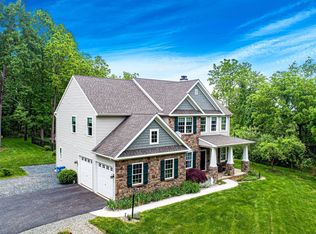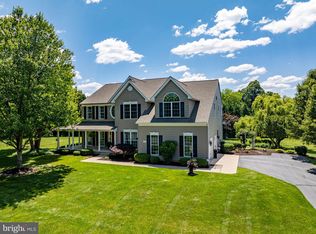NOW FINISHED & READY TO MOVE IN ! BRAND NEW ROOSEVELT 2 MODEL by GREENSPRING HOMES on Private 2.3 acre lot ! All the builder luxury upgrades: gourmet kitchen, custom moldings/trim, quartz counters, office-flex room, mudroom w/built-ins. Family room w/gas fireplace . Stained wood stairs, LVP flooring, all tile baths. Primary bedroom suite w/huge walk-in closet, 2 person walk-in shower w/seat & dual vanity. Finished LL Rec Room with walk-out to yard. NO HOA ! SPECIAL BUILDER SAVINGS INCENTIVE FOR LIMITED TIME THIS MONTH: Choose a FREE TREX DECK or PATIO (concrete or stamped) - OR $ 15,000 CASH at Closing -OR- 2%/1% INTEREST RATE BUY DOWN (see flier)*** Want to bring extended family with you - There is still time to Add an In-law suite . SPECIAL FINANCING OPTIONS AVAILABLE PLUS 5 YR NO LOAN COST INTEREST RATE REFINANCE CERTIFICATE.
New construction
$870,059
3522 Prospect Rd, Street, MD 21154
4beds
--sqft
Est.:
Single Family Residence
Built in 2024
2.34 Acres lot
$867,600 Zestimate®
$--/sqft
$-- HOA
What's special
Gourmet kitchen
- 24 days
- on Zillow |
- 215
- views |
- 10
- saves |
Travel times
Tour with a buyer’s agent
Tour with a buyer’s agent
Facts & features
Interior
Bedrooms & bathrooms
- Bedrooms: 4
- Bathrooms: 3
- Full bathrooms: 2
- 1/2 bathrooms: 1
- Main level bathrooms: 1
Basement
- Area: 0
Heating
- Forced Air, Propane - Leased
Cooling
- Central A/C, Electric
Appliances
- Included: Built-In Microwave, Cooktop, Dishwasher, Disposal, Exhaust Fan, Oven - Wall, Range Hood, Stainless Steel Appliance(s), Refrigerator, Water Heater, Electric Water Heater
- Laundry: Upper Level, Laundry Room
Features
- Breakfast Area, Built-in Features, Dining Area, Family Room Off Kitchen, Kitchen - Gourmet, Kitchen Island, Pantry, Primary Bath(s), Recessed Lighting, Upgraded Countertops, Walk-In Closet(s), 9'+ Ceilings
- Flooring: Carpet
- Basement: Full,Partially Finished,Interior Entry,Walkout Level,Sump Pump,Space For Rooms,Windows,Rough Bath Plumb
- Number of fireplaces: 1
- Fireplace features: Gas/Propane
Interior area
- Finished area above ground: 0
- Finished area below ground: 0
Property
Parking
- Total spaces: 8
- Parking features: Garage Faces Side, Asphalt Driveway, Attached Garage, Driveway
- Garage spaces: 2
- Covered spaces: 2
- Uncovered spaces: 6
Accessibility
- Accessibility features: Other
Property
- Levels: Three
- Stories: 3
- Pool features: None
- Exterior features: Sidewalks
- Residential vegetation: Cleared
Lot
- Lot size: 2.34 Acres
- Lot features: Backs to Trees, Private, Secluded
Other property information
- Additional structures included: Above Grade, Below Grade
- Parcel number: 1305063078
- Zoning: AG
- Special conditions: Standard
Construction
Type & style
- Home type: SingleFamily
- Architectural style: Colonial
- Property subType: Single Family Residence
Material information
- Construction materials: Stick Built
- Foundation: Other
- Roof: Architectural Shingle
Condition
- Property condition: Excellent
- New construction: Yes
- Year built: 2024
Other construction
- Builder model: Roosevelt 2 With Mudroom
- Builder name: Greenspring Homes
Utilities & green energy
Utility
- Sewer information: Perc Approved Septic
- Water information: Well
Community & neighborhood
Location
- Region: Street
- Subdivision: None Available
HOA & financial
Other financial information
- : 2.5%
Other
Other facts
- Listing agreement: Exclusive Right To Sell
- Listing terms: Conventional,VA Loan,FHA,Cash
- Ownership: Fee Simple
Services availability
Make this home a reality
Estimated market value
$867,600
$824,000 - $911,000
$5,094/mo
Price history
| Date | Event | Price |
|---|---|---|
| 5/17/2024 | Listed for sale | $870,059 |
Source: | ||
| 5/16/2024 | Listing removed | -- |
Source: | ||
| 3/1/2024 | Listed for sale | $870,059+383.4% |
Source: | ||
| 10/26/2022 | Sold | $180,000-79.8% |
Source: | ||
| 7/25/2022 | Price change | $890,350+394.6% |
Source: | ||
Public tax history
| Year | Property taxes | Tax assessment |
|---|---|---|
| 2023 | $1,076 | $98,700 |
| 2022 | $1,076 -4.3% | $98,700 |
| 2021 | $1,124 -1.3% | $98,700 |
Find assessor info on the county website
Monthly payment calculator
Neighborhood: 21154
Nearby schools
GreatSchools rating
- 8/10North Harford Elementary SchoolGrades: K-5Distance: 3.9 mi
- 7/10North Harford Middle SchoolGrades: 6-8Distance: 4 mi
- NANorth Harford High SchoolGrades: 9-12Distance: 3.7 mi
Schools provided by the listing agent
- Elementary: North Harford
- Middle: North Harford
- High: North Harford
- District: Harford County Public Schools
Source: Bright MLS. This data may not be complete. We recommend contacting the local school district to confirm school assignments for this home.
Nearby homes
Local experts in 21154
Loading
Loading
