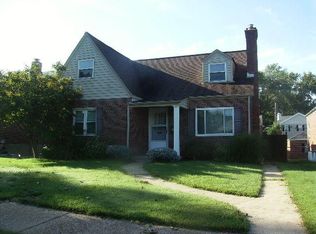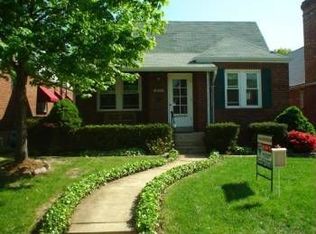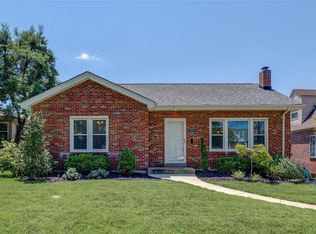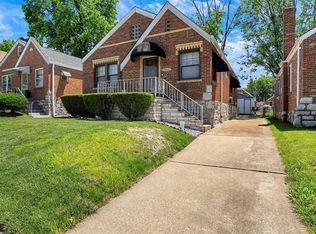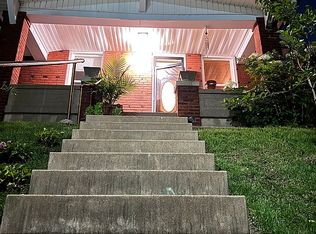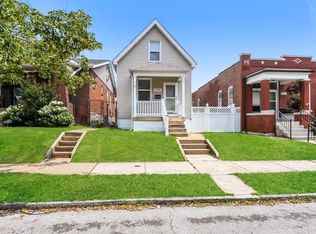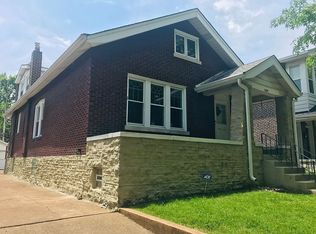Live where all the action is! Ted Drews, Trattoria Marcella, Aya Sofia, Mom's Deli & don't forget Donut Drive-In! Living where you play is now within your reach. Once in a while, the perfect home becomes available in sought out Hampton Hills neighborhood where location is paramount & lifestyle unmatched. Move-in, unpack & enjoy the good life. Everything has been completed for you, open concept floor plan, amazingly gorgeous kitchen w/stainless appliances, granite countertops, custom island. Make this your new address where walking becomes part of a daily routine. Entertain friends overlooking private yard complete w/fence & 1 car garage. Newer windows, hardwood floors, walk in closet, tons of storage, all major systems have been updated, nothing left your for to do but live your best life. Lower Level offers perfect opportunity for more living space w/gorgeous full bath! Passed STL City Inspection, meticulously maintained by current owner for over 20 years. This is truly move in ready.
Active under contract
$335,000
6036 Lansdowne Ave, Saint Louis, MO 63109
2beds
1,135sqft
Est.:
Single Family Residence
Built in 1949
4,351 sqft lot
$324,600 Zestimate®
$295/sqft
$-- HOA
What's special
- 26 days
- on Zillow |
- 1,057
- views |
- 78
- saves |
Likely to sell faster than
Travel times
Facts & features
Interior
Bedrooms & bathrooms
- Bedrooms: 2
- Bathrooms: 2
- Full bathrooms: 2
- Main level bathrooms: 1
- Main level bedrooms: 2
Recreation room
- Features: Floor Covering: Concrete, Wall Covering: None
- Level: Lower
Living room
- Features: Floor Covering: Wood, Wall Covering: Some
- Level: Main
Dining room
- Features: Floor Covering: Wood, Wall Covering: Some
- Level: Main
Kitchen
- Features: Floor Covering: Ceramic Tile, Wall Covering: Some
- Level: Main
Bedroom
- Features: Floor Covering: Wood, Wall Covering: Some
- Level: Main
Bedroom
- Features: Floor Covering: Wood, Wall Covering: Some
- Level: Main
Heating
- Forced Air, Gas
Cooling
- Electric
Appliances
- Included: Dishwasher, Disposal, Microwave, Gas Oven, Refrigerator, Stainless Steel Appliance(s)
Features
- High Ceilings, Historic/Period Mlwk, Open Floorplan, Special Millwork, Walk-In Closet(s)
- Flooring: Wood
- Doors: Panel Door(s), Storm Door(s)
- Windows: Insulated Windows, Some Tilt-In Windows
- Basement: Bathroom in LL,Full,Partially Finished,Walk-Up Access
- Number of fireplaces: 1
- Fireplace features: Electric, Decorative, Living Room
Interior area
- Total interior livable area: 1,135 sqft
- Finished area above ground: 1,135
Property
Parking
- Total spaces: 1
- Parking features: Garage Door Opener, Off Street
- Garage spaces: 1
- Covered spaces: 1
- Other parking information: Driveway: None
Property
- Levels: One
Lot
- Lot size: 4,351 sqft
- Lot size dimensions: 35 x 131
Other property information
- Parcel number: 62140000900
- Special conditions: Standard
Construction
Type & style
- Home type: SingleFamily
- Architectural style: Traditional,Ranch
- Property subType: Single Family Residence
Material information
- Construction materials: Brick
Condition
- Property condition: Updated/Remodeled
- Year built: 1949
Utilities & green energy
Utility
- Sewer information: Public Sewer
Community & neighborhood
Location
- Region: Saint Louis
- Subdivision: Hampton Hills
HOA & financial
Other financial information
- : 2.5%
Other
Other facts
- Ownership: Private
Services availability
Make this home a reality
Estimated market value
$324,600
$308,000 - $341,000
$1,795/mo
Price history
| Date | Event | Price |
|---|---|---|
| 5/21/2024 | Contingent | $335,000$295/sqft |
Source: | ||
| 5/16/2024 | Listed for sale | $335,000$295/sqft |
Source: | ||
Public tax history
| Year | Property taxes | Tax assessment |
|---|---|---|
| 2023 | $2,831 +7.2% | $33,730 +6.7% |
| 2022 | $2,640 +0.1% | $31,600 |
| 2021 | $2,636 +2.8% | $31,600 +1.6% |
Find assessor info on the county website
Monthly payment calculator
Neighborhood: St. Louis Hills
Nearby schools
GreatSchools rating
- 4/10Buder Elementary SchoolGrades: PK-5Distance: 0.7 mi
- 5/10Long Middle Community Ed. CenterGrades: 6-8Distance: 1.7 mi
- 1/10Roosevelt High SchoolGrades: 9-12Distance: 3.3 mi
Schools provided by the listing agent
- Elementary: Buder Elem.
- Middle: Long Middle Community Ed. Center
- High: Roosevelt High
Source: MARIS. This data may not be complete. We recommend contacting the local school district to confirm school assignments for this home.
Nearby homes
Local experts in 63109
Loading
Loading
