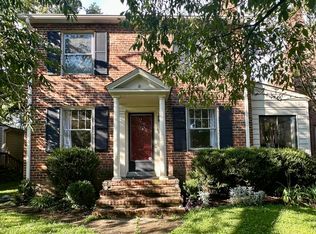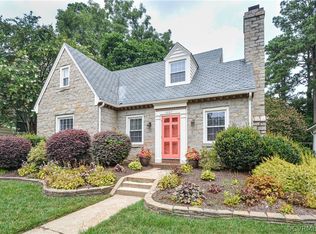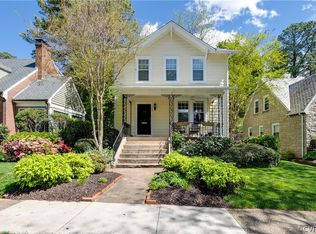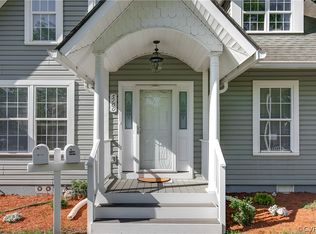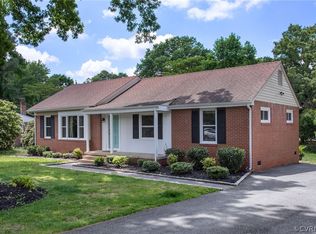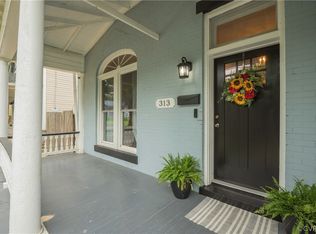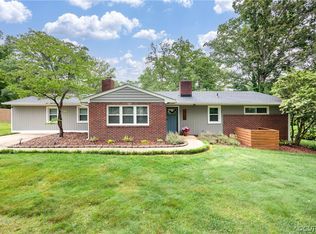Here's the delightful brick and slate beauty you've been waiting for, nestled in the heart of Westover Hills! It's got all the classic charm you'd expect in Richmond's most popular neighborhood, but with a twist of modern flair that'll knock you out! Inside, you'll be greeted by formal rooms sporting gleaming hardwood floors, elegant millwork, and architectural details that'll make your heart skip a beat. Glide seamlessly into the expansive kitchen/family room addition where custom cabinets, granite countertops, and shiny stainless appliances await your culinary & entertaining adventures. The family room is a dream! Flooded with natural light from oversized windows and French doors leading to the rear garden, it's the perfect spot to cozy up with a book from the built-in bookshelves or bask in the glow of recessed lights and gas fireplace. Upstairs, discover the primary suite boasting a spacious and updated ensuite bath. Plus, there are two more charming rooms and yet another full, tiled bathroom. But that's not all! This gem also features a convenient first-floor office, a large main floor utility room with storage galore (no trekking to the basement for laundry duties!), and even a lightly finished ground floor rec room that makes for great gaming, exercise or hang-out space. And don't miss the fab workshop down there, too! Don't forget about the outside: Spacious backyard? Check! Amazing brick patio? Yes! This home truly has it all – a great block, beautiful lawns, and an absolutely fantastic Westover Hills vibe that'll make you feel right at home. Come take a look!
For sale
$675,000
5005 King William Rd, Richmond, VA 23225
3beds
2,223sqft
Est.:
Single Family Residence
Built in 1938
6,599 sqft lot
$757,000 Zestimate®
$304/sqft
$-- HOA
What's special
- 6 days
- on Zillow |
- 1,986
- views |
- 148
- saves |
Likely to sell faster than
Travel times
Tour with a buyer’s agent
Tour with a buyer’s agent
Facts & features
Interior
Bedrooms & bathrooms
- Bedrooms: 3
- Bathrooms: 3
- Full bathrooms: 2
- 1/2 bathrooms: 1
Living room
- Level: First
- Dimensions: 12.0 x 12.0
Dining room
- Description: Fireplace, chandelier
- Level: First
- Dimensions: 12.0 x 20.0
Family room
- Description: Fireplace, open to kitchen
- Level: First
- Dimensions: 17.0 x 20.0
Primary bedroom
- Description: Double closets, en suite bathroom
- Level: Second
- Dimensions: 11.0 x 20.0
Bedroom 2
- Description: adjac. to hall bath
- Level: Second
- Dimensions: 12.0 x 12.0
Kitchen
- Description: Granite/stainless, large island, eat-in, glass cab
- Level: First
- Dimensions: 12.0 x 17.0
Laundry
- Description: great storage, conv. location
- Level: First
- Dimensions: 5.0 x 10.0
Office
- Description: built ins, bay window, private deck
- Level: First
- Dimensions: 8.0 x 11.0
Bedroom 3
- Description: cozy guest space or nursery
- Level: Second
- Dimensions: 12.0 x 9.0
Heating
- Electric, Heat Pump, Natural Gas, Radiator(s), Zoned
Cooling
- Zoned
Appliances
- Included: Electric Water Heater
Features
- Bookcases, Built-in Features, Bay Window, Separate/Formal Dining Room, Eat-in Kitchen, Fireplace, Granite Counters, Cable TV
- Flooring: Ceramic Tile, Wood
- Doors: Insulated Doors
- Windows: Thermal Windows
- Basement: Full
- Number of fireplaces: 2
- Fireplace features: Gas, Masonry, Wood Burning
Interior area
- Total interior livable area: 2,223 sqft
Property
Parking
- Parking features: On Street
Property
- Levels: Two
- Stories: 2
- Pool features: None
- Patio & porch details: Rear Porch, Front Porch, Side Porch
- Fencing: Back Yard,Fenced
Lot
- Lot size: 6,599 sqft
Other property information
- Parcel number: S0060218018
- Zoning description: R-5
Construction
Type & style
- Home type: SingleFamily
- Architectural style: Colonial,Two Story
- Property subType: Single Family Residence
Material information
- Construction materials: Brick, Block, Drywall, HardiPlank Type, Plaster
- Roof: Composition,Slate
Condition
- Property condition: Resale
- New construction: No
- Year built: 1938
Utilities & green energy
Utility
- Sewer information: Public Sewer
- Water information: Public
Community & neighborhood
Location
- Region: Richmond
- Subdivision: Westover Hills
Other
Other facts
- Ownership: Individuals
- Ownership type: Sole Proprietor
Services availability
Make this home a reality
Estimated market value
$757,000
$712,000 - $802,000
$3,331/mo
Price history
| Date | Event | Price |
|---|---|---|
| 5/16/2024 | Listed for sale | $675,000+82.9%$304/sqft |
Source: | ||
| 7/1/2013 | Sold | $369,000-1.6%$166/sqft |
Source: | ||
| 5/11/2013 | Listed for sale | $375,000+72%$169/sqft |
Source: Joyner Fine Properties #1312484 | ||
| 10/23/2001 | Sold | $218,000$98/sqft |
Source: Public Record | ||
Public tax history
| Year | Property taxes | Tax assessment |
|---|---|---|
| 2023 | $6,120 | $510,000 |
| 2022 | $6,120 +27.2% | $510,000 +27.2% |
| 2021 | $4,812 +5.8% | $401,000 +5.8% |
Find assessor info on the county website
Monthly payment calculator
Neighborhood: Westover Hills
Nearby schools
GreatSchools rating
- 2/10Westover Hills Elementary SchoolGrades: PK-5Distance: 0.3 mi
- 2/10Lucille M. Brown Middle SchoolGrades: 6-8Distance: 1.4 mi
- 9/10Open High SchoolGrades: 9-12Distance: 2.2 mi
Schools provided by the listing agent
- Elementary: Westover Hills
- Middle: River City
- High: Huguenot
Source: CVRMLS. This data may not be complete. We recommend contacting the local school district to confirm school assignments for this home.
Nearby homes
Local experts in 23225
Loading
Loading
