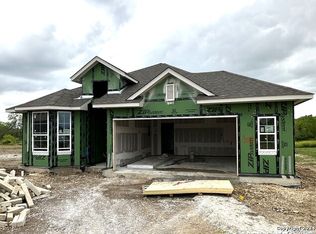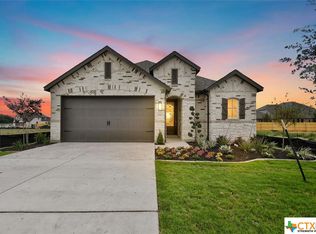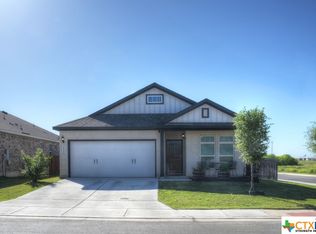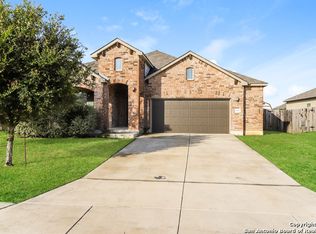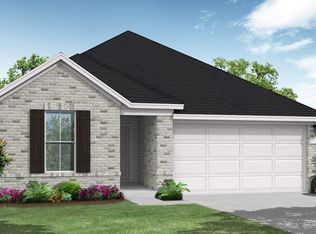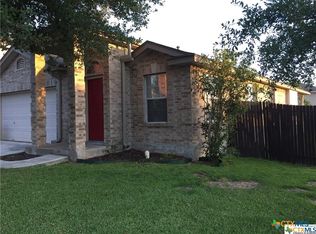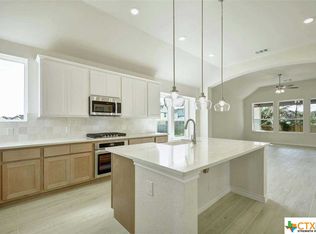This remarkable single-story home, designed to exceed your expectations! With 3 spacious bedrooms, 2 baths, and a dedicated study, there's ample space for your family's comfort and productivity. The eat-in kitchen and breakfast area provide a delightful space for meals, while the 2.5-car attached garage ensures ample parking and storage. Step outside to the covered outdoor living area and soak in the greenspace view. Inside, the open design kitchen steals the show with its oversized island and convenient walk-in pantry, making meal preparation a breeze. Retreat to the private master suite, which offers a luxurious Texas-sized walk-in shower and a roomy walk-in closet. This home is a true haven of comfort and style.
New construction
Price increase: $18.7K (5/17)
$403,590
2947 Alster, New Braunfels, TX 78130
3beds
1,723sqft
Est.:
Single Family Residence
Built in 2024
6,098 sqft lot
$394,100 Zestimate®
$234/sqft
$48/mo HOA
What's special
Dedicated studyPrivate master suiteEat-in kitchenRoomy walk-in closetOversized islandOpen design kitchenWalk-in pantry
- 25 days
- on Zillow |
- 175
- views |
- 9
- saves |
Likely to sell faster than
Travel times
Tour with a buyer’s agent
Tour with a buyer’s agent
Facts & features
Interior
Bedrooms & bathrooms
- Bedrooms: 3
- Bathrooms: 2
- Full bathrooms: 2
Primary bedroom
- Features: Walk-In Closet(s), Multi-Closets, Ceiling Fan(s), Full Bath
- Area: 208
- Dimensions: 16 x 13
Bedroom 2
- Area: 120
- Dimensions: 10 x 12
Bedroom 3
- Area: 130
- Dimensions: 10 x 13
Primary bathroom
- Features: Shower Only, Separate Vanity
- Area: 160
- Dimensions: 16 x 10
Dining room
- Area: 162
- Dimensions: 18 x 9
Family room
- Area: 306
- Dimensions: 18 x 17
Kitchen
- Area: 180
- Dimensions: 18 x 10
Office
- Area: 99
- Dimensions: 9 x 11
Heating
- Central, Zoned, Natural Gas
Cooling
- 13-15 SEER AX, Ceiling Fan(s), Central Air
Appliances
- Included: Microwave, Range, Gas Cooktop, Disposal, Dishwasher, Plumbed For Ice Maker, Electric Water Heater, Plumb for Water Softener, ENERGY STAR Qualified Appliances, High Efficiency Water Heater
- Laundry: Main Level, Laundry Room, Washer Hookup, Dryer Connection
Features
- Two Living Area, Eat-in Kitchen, Two Eating Areas, Kitchen Island, Breakfast Bar, Pantry, Game Room, Utility Room Inside, High Ceilings, Open Floorplan, High Speed Internet, Telephone, Walk-In Closet(s), Master Downstairs, Ceiling Fan(s), Programmable Thermostat
- Flooring: Ceramic Tile
- Windows: Double Pane Windows, Low Emissivity Windows
- Has basement: No
- Has fireplace: No
- Fireplace features: Not Applicable
Interior area
- Total structure area: 1,723
- Total interior livable area: 1,723 sqft
Virtual tour
Property
Parking
- Total spaces: 2
- Parking features: Two Car Garage, Attached, Oversized, Garage Door Opener
- Garage spaces: 2
- Covered spaces: 2
Property
- Levels: One
- Stories: 1
- Pool features: None
- Exterior features: Sprinkler System
- Patio & porch details: Covered
- Fencing: Privacy
Lot
- Lot size: 6,098 sqft
- Lot features: Curbs, Sidewalks, Streetlights
Construction
Type & style
- Home type: SingleFamily
- Property subType: Single Family Residence
Material information
- Construction materials: Brick, 3 Sides Masonry, Stucco, Radiant Barrier
- Foundation: Slab
- Roof: Composition
Condition
- Property condition: Under Construction,New Construction
- New construction: Yes
- Year built: 2024
Other construction
- Builder name: Chesmar Homes
Utilities & green energy
Utility
- Electric information: NBU
- Gas information: CenterPoint
- Sewer information: NBU, Sewer System
- Water information: NBU, Water System
- Utilities for property: Cable Available
Green energy
- Green verification: HERS Index Score
- Energy efficient items: Insulation
- Indoor air quality: Integrated Pest Management
Community & neighborhood
Security
- Security features: Smoke Detector(s), Security System Owned
Community
- Community features: Jogging Trails, Fishing
Location
- Region: New Braunfels
- Subdivision: Wasser Ranch
HOA & financial
HOA
- Has HOA: Yes
- HOA fee: $575 annually
- Association name: Spectrum
Other financial information
- : 3%
Other
Other facts
- Price range: $403.6K - $403.6K
- Listing terms: Conventional,FHA,VA Loan,TX Vet,Cash
- Road surface type: Paved
Services availability
Make this home a reality
Estimated market value
$394,100
$374,000 - $414,000
$2,100/mo
Price history
| Date | Event | Price |
|---|---|---|
| 5/17/2024 | Price change | $403,590+4.9%$234/sqft |
Source: | ||
| 5/6/2024 | Listed for sale | $384,891$223/sqft |
Source: | ||
Public tax history
Tax history is unavailable.
Monthly payment calculator
Neighborhood: 78130
Nearby schools
GreatSchools rating
- 8/10Oak Creek Elementary SchoolGrades: PK-5Distance: 0.7 mi
- 4/10Canyon Middle SchoolGrades: 6-8Distance: 2.9 mi
- 5/10Canyon High SchoolGrades: 9-12Distance: 3.2 mi
Schools provided by the listing agent
- Elementary: Oak Creek
- Middle: Canyon
- High: Canyon
- District: Comal
Source: SABOR. This data may not be complete. We recommend contacting the local school district to confirm school assignments for this home.
Nearby homes
Local experts in 78130
Loading
Loading
