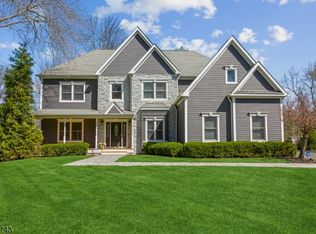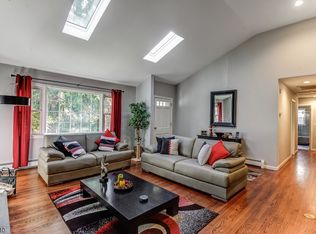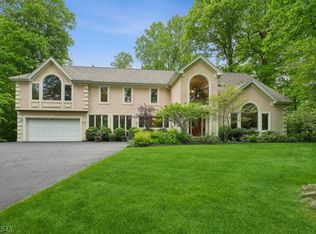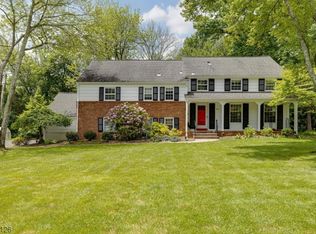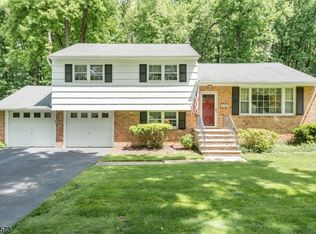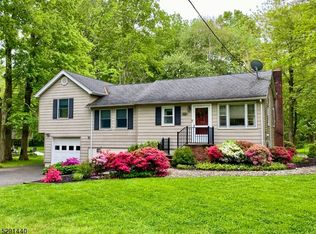Welcome to your private oasis! This stunning, pristine home offers a resort-like backyard, perfect for entertaining. The gorgeous in-ground pool (salt water) is complemented by a versatile pool house that can serve as a cool hangout spot, home office, yoga/art studio, and more. The home boasts modern updates throughout, including a kitchen with granite countertops and stainless steel appliances, as well as beautifully appointed bathrooms. Featuring hardwood floors, a wood-burning fireplace in the living room and radiant heated floors in the entryway and bathroom, this home exudes comfort and style. The large primary suite is located on the second floor, with the option for a first-floor primary bedroom with ensuite bathroom. Roof only 6yrs old, 6-zone irrigation system and EV charger installed. The finished basement includes a large workshop and the amazing 3-season Florida room off the Dining Room overlooks the spacious backyard, expansive patio, and beautiful pool.
Under contract
$1,145,000
686 Mountain Ave, Berkeley Heights Twp., NJ 07922-2501
5beds
--sqft
Est.:
Single Family Residence
Built in 1936
0.57 Acres lot
$-- Zestimate®
$--/sqft
$33/mo HOA
What's special
Wood-burning fireplaceResort-like backyardVersatile pool houseGorgeous in-ground poolFinished basementLarge workshopBeautiful pool
- 21 days
- on Zillow |
- 7,362
- views |
- 363
- saves |
Likely to sell faster than
Travel times
Facts & features
Interior
Bedrooms & bathrooms
- Bedrooms: 5
- Bathrooms: 4
- Full bathrooms: 3
- 1/2 bathrooms: 1
Primary bedroom
- Description: Full Bath
Bedroom 1
- Level: Second
- Area: 247
- Dimensions: 19 x 13
Bedroom 2
- Level: First
- Area: 240
- Dimensions: 16 x 15
Bedroom 3
- Level: Second
- Area: 234
- Dimensions: 18 x 13
Bedroom 4
- Level: Second
- Area: 100
- Dimensions: 10 x 10
Primary bathroom
- Features: Stall Shower
Dining room
- Features: Formal Dining Room
- Level: First
- Area: 156
- Dimensions: 13 x 12
Family room
- Level: First
- Area: 240
- Dimensions: 16 x 15
Kitchen
- Features: Breakfast Bar
- Level: First
- Area: 196
- Dimensions: 14 x 14
Living room
- Level: First
- Area: 338
- Dimensions: 26 x 13
Basement
- Features: Office
Heating
- 2 Units, Baseboard - Hotwater, Radiant - Electric, Radiators - Steam, Natural Gas
Cooling
- 2 Units, Ceiling Fan(s), Central Air, Zoned
Appliances
- Included: Dishwasher, Dryer, Kitchen Exhaust Fan, Range/Oven-Gas, Refrigerator, Washer, Gas Water Heater
Features
- Bedroom, Leisure Room, Sunroom, Office
- Flooring: Carpet, Wood
- Windows: Blinds, Drapes
- Basement: Yes,Finished
- Number of fireplaces: 1
- Fireplace features: Living Room, Wood Burning
Virtual tour
Property
Parking
- Total spaces: 5
- Parking features: Asphalt, Paver Block, Attached Garage, Finished Garage, Loft Storage
- Garage spaces: 2
- Covered spaces: 2
- Uncovered spaces: 5
Property
- Private pool: Yes
- Pool features: Outdoor Pool, In Ground, Liner
- Patio & porch details: Patio
Lot
- Lot size: 0.57 Acres
- Lot size dimensions: .572 AC
- Lot features: Level, Open Lot
Other property information
- Parcel number: 2901032010000000040002
- Zoning description: Res
Construction
Type & style
- Home type: SingleFamily
- Architectural style: Custom Home
- Property subType: Single Family Residence
Material information
- Construction materials: Wood Shingle
- Roof: Asphalt Shingle
Condition
- Year built: 1936
Notable dates
- Major remodel year: 2016
Utilities & green energy
Utility
- Electric utility on property: Yes
- Gas information: Gas-Natural
- Sewer information: Public Sewer
- Water information: Public
- Utilities for property: Electricity Connected, Natural Gas Connected, Cable Available, Garbage Extra Charge
Community & neighborhood
Location
- Region: Berkeley Heights
- Subdivision: Spring Ridge Area
HOA & financial
HOA
- Has HOA: Yes
- HOA fee: $33 monthly
- Services included: Trash
Other
Other facts
- Ownership type: Fee Simple
Services availability
Contact agent
By pressing Contact agent, you agree that Zillow Group and its affiliates, and may call/text you about your inquiry, which may involve use of automated means and prerecorded/artificial voices. You don't need to consent as a condition of buying any property, goods or services. Message/data rates may apply. You also agree to our Terms of Use. Zillow does not endorse any real estate professionals. We may share information about your recent and future site activity with your agent to help them understand what you're looking for in a home.
Price history
| Date | Event | Price |
|---|---|---|
| 6/4/2024 | Pending sale | $1,145,000 |
Source: | ||
| 5/18/2024 | Listed for sale | $1,145,000+288.1% |
Source: | ||
| 9/20/1993 | Sold | $295,000 |
Source: Public Record | ||
Public tax history
| Year | Property taxes | Tax assessment |
|---|---|---|
| 2023 | $13,119 +0.6% | $310,500 |
| 2022 | $13,038 +0.6% | $310,500 |
| 2021 | $12,966 0% | $310,500 |
Find assessor info on the county website
Monthly payment calculator
Neighborhood: 07922
Nearby schools
GreatSchools rating
- NAMcmillin Early Child CenterGrades: PK-1Distance: 0.1 mi
- 7/10Columbia Middle SchoolGrades: 6-8Distance: 0.5 mi
- 8/10Governor Livingston High SchoolGrades: 9-12Distance: 3 mi
Schools provided by the listing agent
- Middle: Columbia
- High: Governor
Source: GSMLS. This data may not be complete. We recommend contacting the local school district to confirm school assignments for this home.
Local experts in 07922
Loading
Loading
