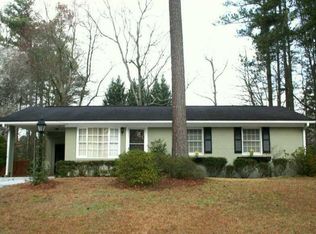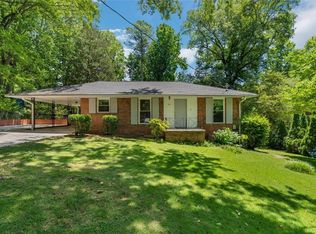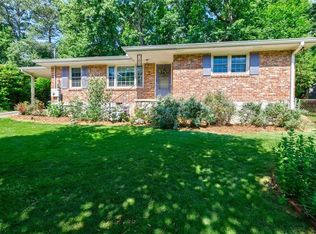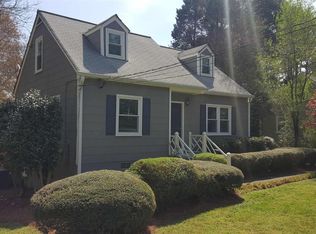Welcome to your new home! This beautiful remodeled 4-sided brick ranch house is spacious and great for entertaining. Greeted with a long front porch and then walk in to a new open floor plan. Kitchen has stainless steel appliances, stove, granite counter tops, and high bar. With a separate dining room and breakfast area, this house is plenty spacious for large family meals. The house has beautiful restained original wood floors and matching LVP floors throughout accented with white walls that help to brighten and open up the house. Plenty of natural light and great lighting throughout and a few bonuses areas: laundry room, gym, and mudroom/butlers pantry. Step out the back door into a screened porch for relaxation without bugs or go out into the yard and take in the peaceful surroundings in a lovely seating area. Close to 285, 78. Great home at a great price!
Under contract
$450,000
1036 Verdi Way, Clarkston, GA 30021
3beds
1,726sqft
Est.:
Single Family Residence
Built in 1967
0.40 Acres lot
$454,000 Zestimate®
$261/sqft
$-- HOA
What's special
Open floor planRestained original wood floorsNatural lightStainless steel appliancesSeparate dining roomBreakfast areaWhite walls
- 10 days
- on Zillow |
- 718
- views |
- 73
- saves |
Travel times
Facts & features
Interior
Bedrooms & bathrooms
- Bedrooms: 3
- Bathrooms: 2
- Full bathrooms: 2
- Main level bathrooms: 2
- Main level bedrooms: 3
Dining room
- Features: Seats 12+
Kitchen
- Features: Breakfast Area
Heating
- Baseboard, Central, Forced Air, Natural Gas
Cooling
- Ceiling Fan(s), Central Air
Appliances
- Included: Dishwasher, Disposal, Dryer, Microwave, Refrigerator, Stainless Steel Appliance(s), Washer
- Laundry: Other
Features
- Master Downstairs, Tile Bath
- Flooring: Hardwood, Tile, Vinyl
- Windows: Double Pane Windows
- Basement: Crawl Space
- Has fireplace: No
- Common walls with other units/homes: No Common Walls
Interior area
- Total structure area: 1,726
- Total interior livable area: 1,726 sqft
- Finished area above ground: 1,726
- Finished area below ground: 0
Property
Parking
- Total spaces: 3
- Parking features: Parking Pad
- Has uncovered spaces: Yes
Accessibility
- Accessibility features: Accessible Entrance, Accessible Full Bath, Accessible Hallway(s)
Property
- Levels: One
- Stories: 1
- Patio & porch details: Screened
- Fencing: Back Yard,Chain Link
- Waterbody name: None
Lot
- Lot size: 0.40 Acres
- Lot features: Level, Private
Other property information
- Additional structures included: Shed(s)
- Parcel number: 18 098 09 171
Construction
Type & style
- Home type: SingleFamily
- Architectural style: Brick 4 Side,Ranch
- Property subType: Single Family Residence
Material information
- Construction materials: Brick
- Roof: Composition
Condition
- Property condition: Resale
- New construction: No
- Year built: 1967
Utilities & green energy
Utility
- Electric utility on property: Yes
- Sewer information: Public Sewer
- Water information: Public
- Utilities for property: Electricity Available, Phone Available, Sewer Available, Water Available
Green energy
- Energy efficient items: Appliances, Insulation, Thermostat, Water Heater
- Water conservation: Low-Flow Fixtures
Community & neighborhood
Security
- Security features: Security System
Community
- Community features: None
Location
- Region: Clarkston
- Subdivision: Venetian Estates
HOA & financial
HOA
- Has HOA: No
- Services included: None
Other financial information
- : 3%
Other
Other facts
- Listing agreement: Exclusive Right To Sell
- Listing terms: Cash,Conventional,FHA,VA Loan
Services availability
Make this home a reality
Estimated market value
$454,000
$431,000 - $477,000
$2,423/mo
Price history
| Date | Event | Price |
|---|---|---|
| 5/20/2024 | Pending sale | $450,000$261/sqft |
Source: | ||
| 5/16/2024 | Listed for sale | $450,000+34.3%$261/sqft |
Source: | ||
| 10/7/2021 | Sold | $335,000$194/sqft |
Source: | ||
| 9/18/2021 | Pending sale | $335,000$194/sqft |
Source: | ||
| 9/10/2021 | Listed for sale | $335,000+69.2%$194/sqft |
Source: | ||
Public tax history
| Year | Property taxes | Tax assessment |
|---|---|---|
| 2023 | $4,120 -1% | $138,400 +12.9% |
| 2022 | $4,163 -12.5% | $122,560 +21.7% |
| 2021 | $4,759 +1% | $100,680 +1% |
Find assessor info on the county website
Monthly payment calculator
Neighborhood: 30021
Nearby schools
GreatSchools rating
- 5/10Mclendon Elementary SchoolGrades: PK-5Distance: 0.4 mi
- 7/10Druid Hills Middle SchoolGrades: 6-8Distance: 1.2 mi
- 6/10Druid Hills High SchoolGrades: 9-12Distance: 3.5 mi
Schools provided by the listing agent
- Elementary: Mclendon
- Middle: Druid Hills
- High: Druid Hills
Source: GAMLS. This data may not be complete. We recommend contacting the local school district to confirm school assignments for this home.
Nearby homes
Local experts in 30021
Loading
Loading





