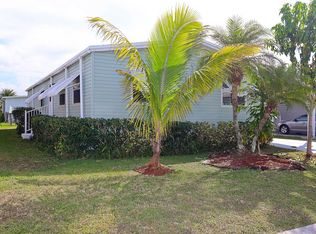
11296 Rexmere Blvd #19-4PL, Davie, FL 33325
- Mobilemanufactured
- Built in 1973
- Forced air, electric
- Central
- 2 Parking spaces
- $1,080 monthly HOA fee
- $54 price/sqft
Overview
Modern feelPalm treesTropical plantsGranite counter topsFrench windowsCharming screened in porchOff-street covered parking**HOME IS IN LAND LEASE COMMUNITY. NO REALTORS PLEASE** -------------------------------------------------------------------------------------------------- 'Floridian Safari' is a cozy three-bedroom home perfect for enjoying South Florida’s tropical charm. Surrounded by lush landscaping, including palm trees, tropical plants and manicured grass, the home is replete with curb appeal. A charming screened in porch with lovely tile flooring has been added to this home, for maximum enjoyment of the enviable South Florida weather. Inside, the home has a modern feel with soft beige walls, gorgeous hardwood laminate flooring trimmed with white baseboard molding. The open floor plan (combining living/dining/kitchen) features a wall of French windows that invite in natural light and ventilation, while attractively framing the lush outdoor foliage and greenery. Mini-blind treatments on all windows ensure privacy and light control. The open kitchen is modern and sophisticated with mahogany colored cabinetry providing ample storage and essential modern sleek black appliances including a side-by-side refrigerator with door-thru ice, dishwasher, smooth top range and microwave. Backsplash wall tiles and granite counter tops are pretty and maintenance-free features, while the double bowl sink is an added convenience. An open counter, which separates the kitchen from the dining space, provides an eat-in option for casual family dining. The master bedroom in Floridian Safari carries through the warm and cozy feel of the hardwood laminate flooring and natural light streaming in through the French windows. Two built-in wardrobes provide ample storage. The en suite bath has been updated and is gorgeous. Finally, like all homes in this desirable lakeside community you will appreciate off-street covered parking, central air and heat, your own outdoor storage shed (perfect for stowing away an outdoor barbeque grill), and access to the community's extensive recreational amenities including fitness, tennis, basketball, shuffleboard, putting green, clubhouse, sauna, heated pool complex, lake recreation and more. To schedule a tour of this lovely home, call Linda at (954) 417-8749. Ask for "Floridian Safari" #19/4-PL. **HOME IS IN LAND LEASE COMMUNITY. NO REALTORS PLEASE**- 125 days
- on Zillow
- 490
- 19
|||What the seller loves about this home
-Many interior upgrades. -Screened in side porch with doors and tiled flooring. -Open floorplan inside. -French windows. -Hardwood laminate flooring. -Updated kitchen and bathrooms. -A/C was replaced in 2021.Open Houses
- Thu, Jun 13
12:00 PM - 12:30 PM
- Thu, Jun 20
12:00 PM - 12:30 PM
- Thu, Jun 27
12:00 PM - 12:30 PM
Travel times
Facts and features
Interior
Bedrooms & bathrooms
- Bedrooms: 3
- Bathrooms: 2
- Full bathrooms: 2
Heating
- : Forced air, Electric
Cooling
- : Central
Appliances
- Included: Dishwasher, Dryer, Garbage disposal, Microwave, Range / Oven, Refrigerator, Washer
Features
- Flooring: Hardwood, Laminate
- Basement: None
Interior area
- Total interior livable area: 1,200 sqft
Property
Parking
- Total spaces: 2
- Parking features: Carport, Off-street
Property
- Exterior features: Vinyl, Metal
- View description: None
Lot
- Lot size: 4,500 sqft
Construction
Type & style
- Home type: MobileManufactured
Material information
- Roof: Asphalt
Condition
- New construction: No
- Year built: 1973
Community & neighborhood
Community
- Community features: Fitness Center
Location
- Region: Davie
HOA & financial
HOA
- Has HOA: Yes
- HOA fee: $1,080 monthly
Services availability
Estimated market value
The list price and Zestimate® for this home are very different, so we might be missing something.$97,300Monthly payment calculator
Estimated monthly payment$1,438All calculations are estimates and provided by Zillow, Inc. for informational purposes only. Actual amounts may vary.Mortgage interest rates are dependent on a number of factors, including credit score, down payment, and repayment length. Interest rate data provided by Zillow Group Marketplace, Inc. as of 1/1/1970 from various mortgage lenders with which we have lead or other similar arrangements; the Estimated Payment is an average of those rates.See how much you could borrow to make a competitive offer.Rental value
$3,200/moNearby schools in Davie
- 8/10Fox Trail Elementary SchoolGrades: PK-5Distance: 1.5 mi
- 7/10Indian Ridge Middle SchoolGrades: 6-8Distance: 1.2 mi
- 7/10Western High SchoolGrades: 9-12Distance: 1.6 mi
About GreatSchools
The GreatSchools Summary Rating is based on several metrics.
About the ratings: GreatSchools Ratings are designed to be a starting point to help parents compare schools, and should not be the only factor used in selecting the right school for your family. Zillow and GreatSchools recommend that parents tour multiple schools in-person to inform that choice. As of October 2020, the GreatSchools Ratings methodology continues to move beyond proficiency and standardized test scores. The latest methodology prioritizes student growth through measures of equity and school quality. Learn more
Disclaimer: School attendance zone boundaries are provided by a third party and are subject to change. They are not guaranteed to be accurate, up to date, or complete. Check with the applicable school district prior to making a decision based on these boundaries.
Neighborhood: Rexmere Village
Neighborhood stats provided by third party data sources.- Florida
- Broward County
- Davie
- 33325
- Rexmere Village
- 11296 Rexmere Blvd Unit 19-4PL
Nearby cities
Nearby neighborhoods
Nearby zip codes
Other Davie Topics