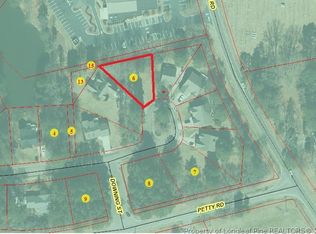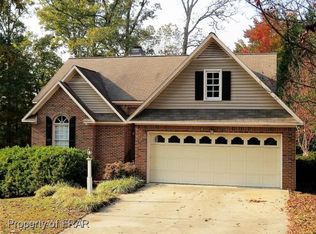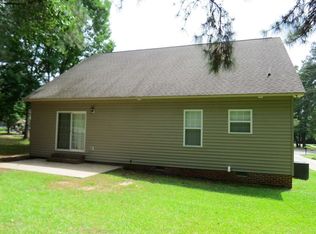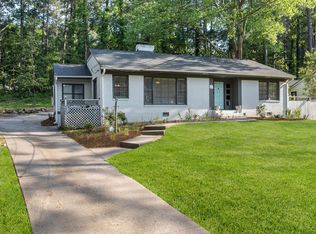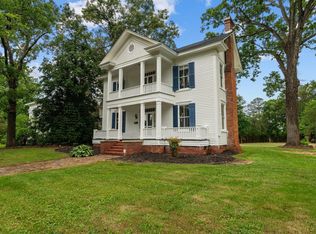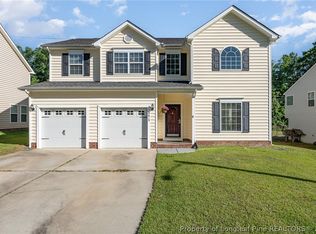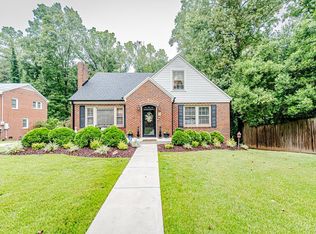New construction
Price cut: $5.1K (5/7)
$379,900
2406 Buckingham Dr, Sanford, NC 27330
3beds
1,650sqft
Est.:
Single Family Residence, Residential
Built in 2024
0.25 Acres lot
$374,400 Zestimate®
$230/sqft
$55/mo HOA
What's special
Brick ranch homeSleek quartz countertopsCustom finishesBamboo hardwoodVaulted ceilingsTimeless brick exteriorHigh-end appliances
$5,000 BUYER CREDIT!!! Welcome to this charming brick ranch home boasting elegance and comfort at every turn. Nestled in a serene neighborhood, this residence offers an inviting ambiance with its timeless brick exterior and classic ranch-style architecture. As you step through the front door, you are greeted by a spacious and thoughtfully designed interior. The custom finishes throughout the home elevate its appeal, adding a touch of sophistication to every room. Open-concept living space, featuring vaulted ceilings in the living room, bamboo hardwood, additional can lighting, and much more! The kitchen seamlessly flows into the dining area and living room. The kitchen features sleek quartz countertops, high-end appliances, and ample storage space with a large pantry! The primary suite is a true oasis, boasting a luxurious en-suite bathroom with a gorgeous tiled shower, dual vanity, and custom finish walk-in closet. (Buyer has an allowance for the shower glass enclosure and mirrors in the primary bath!) You'll find two more bedrooms, with plenty of closet space, and another full bathroom with gorgeous tile! This home has it all- including a patio out back, not to mention that the HOA takes care of your yard maintenance!
- 36 days
- on Zillow |
- 437
- views |
- 19
- saves |
Likely to sell faster than
Travel times
Tour with a buyer’s agent
Tour with a buyer’s agent
Facts & features
Interior
Bedrooms & bathrooms
- Bedrooms: 3
- Bathrooms: 3
- Full bathrooms: 2
- 1/2 bathrooms: 1
Heating
- Electric, Forced Air, Heat Pump
Cooling
- Central Air, Heat Pump
Appliances
- Included: Dishwasher, Electric Range, Microwave
- Laundry: Laundry Room, Main Level
Features
- Ceiling Fan(s), Coffered Ceiling(s), Double Vanity, Entrance Foyer, Kitchen Island, Open Floorplan, Pantry, Master Downstairs, Quartz Counters, Smooth Ceilings, Tray Ceiling(s), Vaulted Ceiling(s), Walk-In Closet(s), Walk-In Shower
- Flooring: Bamboo, Carpet, Tile
- Doors: Sliding Doors
- Windows: ENERGY STAR Qualified Windows
- Has basement: No
- Has fireplace: No
Interior area
- Total structure area: 1,650
- Total interior livable area: 1,650 sqft
- Finished area above ground: 1,650
- Finished area below ground: 0
Virtual tour
Property
Parking
- Total spaces: 2
- Parking features: Garage, Garage Door Opener, Garage Faces Front
- Garage spaces: 2
- Covered spaces: 2
Property
- Levels: One
- Stories: 1
- Pool features: None
- Exterior features: Rain Gutters
- Patio & porch details: Front Porch, Patio
Lot
- Lot size: 0.25 Acres
- Lot features: Corners Marked, Cul-De-Sac, Front Yard, Level
Other property information
- Parcel number: 963323031800
- Special conditions: Standard
Construction
Type & style
- Home type: SingleFamily
- Architectural style: Ranch
- Property subType: Single Family Residence, Residential
Material information
- Construction materials: Brick Veneer
- Foundation: Block, Brick/Mortar
- Roof: Shingle
Condition
- New construction: Yes
- Year built: 2024
Notable dates
- Major remodel year: 2024
Other construction
- Builder name: Brookwood Builders Inc.
Utilities & green energy
Utility
- Sewer information: Public Sewer
- Water information: Public
Green energy
- Energy efficient items: Windows
Community & neighborhood
Community
- Community features: Sidewalks, Street Lights
Location
- Region: Sanford
- Subdivision: Westlake Downs
HOA & financial
HOA
- Has HOA: Yes
- HOA fee: $660 annually
- Amenities included: Maintenance Grounds, Pond Year Round
- Services included: Maintenance Grounds
Other financial information
- : 2.4%
Other
Other facts
- Road surface type: Paved
Services availability
Contact agent
By pressing Contact agent, you agree that Zillow Group and its affiliates, and may call/text you about your inquiry, which may involve use of automated means and prerecorded/artificial voices. You don't need to consent as a condition of buying any property, goods or services. Message/data rates may apply. You also agree to our Terms of Use. Zillow does not endorse any real estate professionals. We may share information about your recent and future site activity with your agent to help them understand what you're looking for in a home.
Estimated market value
$374,400
$356,000 - $393,000
$1,999/mo
Price history
| Date | Event | Price |
|---|---|---|
| 5/7/2024 | Price change | $379,900-1.3%$230/sqft |
Source: | ||
| 4/18/2024 | Listed for sale | $385,000-2.3%$233/sqft |
Source: | ||
| 4/10/2024 | Listing removed | -- |
Source: | ||
| 4/10/2024 | Listed for sale | $394,000$239/sqft |
Source: | ||
| 4/5/2024 | Pending sale | $394,000$239/sqft |
Source: | ||
Public tax history
Tax history is unavailable.
Monthly payment calculator
Neighborhood: 27330
Nearby schools
GreatSchools rating
- 6/10Benjamin T Bullock Elementary SchoolGrades: K-5Distance: 2.6 mi
- 2/10West Lee Middle SchoolGrades: 6-8Distance: 1.7 mi
- 3/10Lee County High SchoolGrades: 9-12Distance: 4.8 mi
Schools provided by the listing agent
- Elementary: Lee - B T Bullock
- Middle: Lee - West Lee
- High: Lee - Lee
Source: TMLS. This data may not be complete. We recommend contacting the local school district to confirm school assignments for this home.
Nearby homes
Local experts in 27330
Loading
Loading
