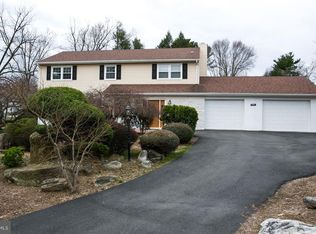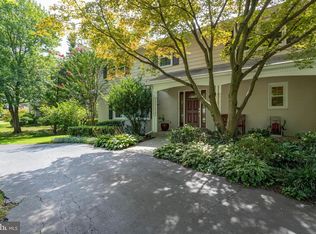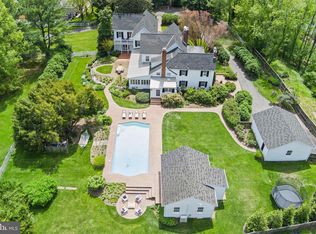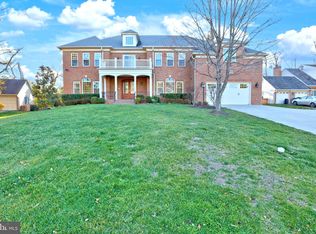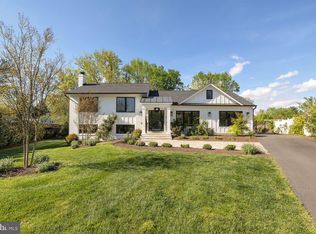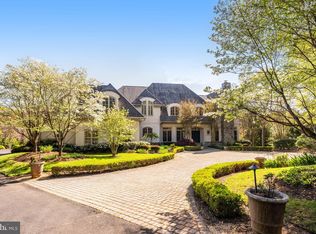"Welcome to your oasis of tranquility, where impeccable design meets natural beauty in this exquisite 5-bedroom, 6-full bath 1- 1/2 bath home. Situated in a coveted community, this residence offers a harmonious blend of luxury living and outdoor splendor. Sought after Mclean Hamlet! Corner Lot! Approaching the home, you're greeted by immaculate landscaping that sets the stage for the breathtaking beauty that awaits within. Meticulously manicured lawns, lush gardens, and colorful blooms create a picturesque setting that enchants at every turn. Step inside to discover a world of refined elegance, where the seamless flow of indoor and outdoor spaces invites you to relax and unwind. The gourmet kitchen, adorned with upgraded countertops and Jenn Air stainless steel appliances, overlooks the stunning backyard, providing a picturesque backdrop for culinary adventures. Entertain guests in style in the spacious living and dining rooms, or retreat to the cozy family room off the kitchen for more intimate gatherings. A main floor office offers a quiet sanctuary for work or study, ensuring both productivity and privacy. The master suite is a luxurious retreat, boasting a spa-like ensuite bathroom with exquisite tile floors and a soaking tub, offering the ultimate in relaxation and rejuvenation. Outside, the allure of the landscaping continues with two decks (trex decks) (one off the main level kitchen and one off the master bedroom. Above ground Basement level walks out to a patio and greenery. Additional highlights include a finished above-ground lower level with a wet bar, a two-car attached garage, and custom finishes throughout. 8 feet solid wood custom doors, 5 in Maple wood flooring on main and upper level. Spanish marble in Living and Dining Room. The lighting and sound system can be operated through your smart phone. Built in speakers throughout the home. (2) 120 gallon hot water heaters. Located in a desirable community and offering an array of upscale amenities, this immaculate home is the epitome of luxury living.
For sale
$2,899,000
8105 Falstaff Rd, Mc Lean, VA 22102
5beds
5,000sqft
Est.:
Single Family Residence
Built in 2016
0.36 Acres lot
$-- Zestimate®
$580/sqft
$-- HOA
What's special
Cozy family roomFinished above-ground lower levelWet barMain floor officeRefined eleganceOakwood flooringUpgraded countertops
- 12 days
- on Zillow |
- 333
- views |
- 11
- saves |
Travel times
Tour with a buyer’s agent
Tour with a buyer’s agent
Open house
Facts & features
Interior
Bedrooms & bathrooms
- Bedrooms: 5
- Bathrooms: 7
- Full bathrooms: 6
- 1/2 bathrooms: 1
- Main level bathrooms: 1
Basement
- Area: 0
Basement
- Has basement: Yes
- Basement: Connecting Stairway,Full,Finished,Interior Entry,Exterior Entry,Walkout Level
Flooring
- Flooring: Wood Floors
Heating
- Heating features: Forced Air, Natural Gas
Cooling
- Cooling features: Central A/C, Electric
Appliances
- Appliances included: Dryer, Stove, Built-In Microwave, Dishwasher, Range Hood, Oven/Range - Gas, Refrigerator, Stainless Steel Appliance(s), Gas Water Heater
- Laundry features: Upper Level
Interior features
- Interior features: Entry Level Bedroom, Kitchen - Gourmet, Primary Bath(s), Other, Breakfast Area, Kitchen Island, Built-in Features, Crown Molding, Kitchenette, Recessed Lighting, Upgraded Countertops, Dining Area, Sound System
Other interior features
- Total interior livable area: 5,000 sqft
- Finished area above ground: 5,000
- Finished area below ground: 0
- Total number of fireplaces: 2
- Virtual tour: View virtual tour
Property
Parking
- Total spaces: 2
- Parking features: Inside Entrance, Attached Garage
- Garage spaces: 2
- Covered spaces: 2
Accessibility
- Accessibility features: None
Property
- Levels: Three
- Stories: 3
- Pool features: None
- Exterior features: Lighting, Other
- Patio & porch details: Deck, Patio
Lot
- Lot size: 0.36 Acres
- Lot features: Corner Lot
Other property information
- Additional structures included: Above Grade, Below Grade
- Parcel number: 0292 03 0254
- Zoning: 121
- Special conditions: Standard
Construction
Type & style
- Home type: SingleFamily
- Architectural style: Colonial
- Property subType: Single Family Residence
Material information
- Construction materials: Stucco, Stone
- Foundation: Permanent
Condition
- Property condition: Excellent
- New construction: No
- Year built: 2016
Utilities & green energy
Utility
- Sewer information: Public Sewer
- Water information: Public
Community & neighborhood
Security
- Security features: Security System
Location
- Region: Mc Lean
- Subdivision: Mc Lean Hamlet
HOA & financial
Other financial information
- : 2.5%
Other
Other facts
- Listing agreement: Exclusive Right To Sell
- Ownership: Fee Simple
Services availability
Make this home a reality
Estimated market value
$7,818/mo
Price history
| Date | Event | Price |
|---|---|---|
| 5/15/2024 | Listed for sale | $2,899,000+238.1%$580/sqft |
Source: | ||
| 10/8/2014 | Sold | $857,500+2.3%$172/sqft |
Source: Public Record | ||
| 9/10/2014 | Pending sale | $838,500$168/sqft |
Source: JB Arlington Group, LLC #FX8427789 | ||
| 8/27/2014 | Price change | $838,500-0.9%$168/sqft |
Source: JB Arlington Group, LLC #FX8427789 | ||
| 8/21/2014 | Pending sale | $845,900$169/sqft |
Source: JB Arlington Group, LLC #FX8427789 | ||
Public tax history
| Year | Property taxes | Tax assessment |
|---|---|---|
| 2023 | $15,453 -7.1% | $1,341,950 -5.9% |
| 2022 | $16,633 | $1,425,890 +11.5% |
| 2021 | -- | $1,278,810 +3.6% |
Find assessor info on the county website
Monthly payment calculator
Neighborhood: 22102
Getting around
Nearby schools
GreatSchools rating
- 8/10Spring Hill Elementary SchoolGrades: PK-6Distance: 0.2 mi
- 8/10Cooper Middle SchoolGrades: 7-8Distance: 2 mi
- 8/10Langley High SchoolGrades: 9-12Distance: 3.2 mi
Schools provided by the listing agent
- Elementary: Spring Hill
- Middle: Cooper
- High: Langley
- District: Fairfax County Public Schools
Source: Bright MLS. This data may not be complete. We recommend contacting the local school district to confirm school assignments for this home.
Nearby homes
Local experts in 22102
Loading
Loading
