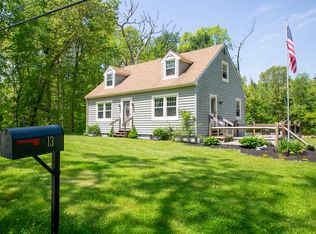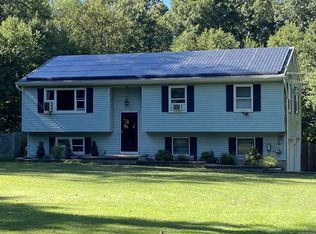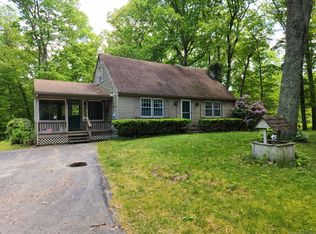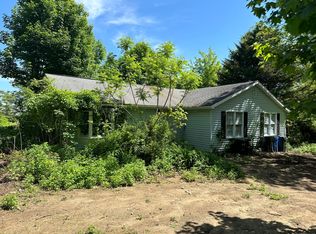Welcome to 32 Elm Street, nestled in Colchester's desirable location, close to schools and the town center. This recently renovated home welcomes you with a cozy foyer leading to an open living area and an updated kitchen featuring granite countertops and ample light. The main level boasts a convenient primary bedroom with a spacious closet. Also, a full main level bathroom. Upstairs, two bedrooms with hardwood floors and plenty of natural light. Outside, enjoy the large yard with a stunning 100 year old Hydrangea Tree and a two-car detached garage with space for storage and a workbench. Come and explore the charm of this inviting property.
Under contract
$285,000
32 Elm St, Colchester, CT 06415
3beds
1,218sqft
Est.:
Single Family Residence
Built in 1870
0.68 Acres lot
$291,400 Zestimate®
$234/sqft
$-- HOA
What's special
Two-car detached garageLarge yardConvenient primary bedroomCozy foyerHardwood floorsGranite countertopsAmple light
- 15 days
- on Zillow |
- 2,062
- views |
- 167
- saves |
Likely to sell faster than
Travel times
Facts & features
Interior
Bedrooms & bathrooms
- Bedrooms: 3
- Bathrooms: 1
- Full bathrooms: 1
Living room
- Features: Remodeled
- Level: Main
- Area: 260 Square Feet
- Dimensions: 13 x 20
Primary bedroom
- Features: Remodeled
- Level: Main
- Area: 156 Square Feet
- Dimensions: 12 x 13
Bedroom
- Features: Hardwood Floor
- Level: Upper
- Area: 156 Square Feet
- Dimensions: 12 x 13
Bedroom
- Features: Hardwood Floor
- Level: Upper
- Area: 117 Square Feet
- Dimensions: 9 x 13
Kitchen
- Features: Remodeled, Granite Counters
- Level: Main
- Area: 47.5 Square Feet
- Dimensions: 5 x 9.5
Bathroom
- Features: Tile Floor
- Level: Main
Heating
- Steam, Oil
Cooling
- Window Unit(s)
Appliances
- Included: Oven/Range, Refrigerator, Dishwasher, Washer, Dryer, Water Heater, Tankless Water Heater
- Laundry: Lower Level
Features
- Open Floorplan, Smart Thermostat
- Basement: Partial,Unfinished
- Attic: None
- Has fireplace: No
Interior area
- Total structure area: 1,218
- Total interior livable area: 1,218 sqft
- Finished area above ground: 1,218
Property
Parking
- Total spaces: 2
- Parking features: Detached, Paved, Driveway, Garage Door Opener, Private
- Garage spaces: 2
- Covered spaces: 2
- Has uncovered spaces: Yes
Property
- Exterior features: Fruit Trees, Garden, Stone Wall
Lot
- Lot size: 0.68 Acres
- Lot features: Level, Sloped
Other property information
- Parcel number: 1457215
- Zoning: Residential
Construction
Type & style
- Home type: SingleFamily
- Architectural style: Other
- Property subType: Single Family Residence
Material information
- Construction materials: Vinyl Siding
- Foundation: Concrete Perimeter, Stone
- Roof: Gable
Condition
- New construction: No
- Year built: 1870
Utilities & green energy
Utility
- Sewer information: Public Sewer
- Water information: Public
Community & neighborhood
Community
- Community features: Near Public Transport, Library, Park, Playground, Public Rec Facilities
Location
- Region: Colchester
Services availability
Make this home a reality
Estimated market value
$291,400
$277,000 - $306,000
$2,228/mo
Price history
| Date | Event | Price |
|---|---|---|
| 5/14/2024 | Pending sale | $285,000$234/sqft |
Source: | ||
| 5/10/2024 | Listed for sale | $285,000+470%$234/sqft |
Source: | ||
| 11/6/2021 | Listing removed | -- |
Source: Zillow Rental Manager | ||
| 10/26/2021 | Listed for rent | $1,700$1/sqft |
Source: Zillow Rental Manager | ||
| 10/6/2020 | Sold | $50,000$41/sqft |
Source: Public Record | ||
Public tax history
| Year | Property taxes | Tax assessment |
|---|---|---|
| 2023 | $3,070 +0.5% | $112,800 |
| 2022 | $3,055 -10.9% | $112,800 +8% |
| 2021 | $3,428 | $104,400 |
Find assessor info on the county website
Monthly payment calculator
Neighborhood: 06415
Nearby schools
GreatSchools rating
- NAColchester Elementary SchoolGrades: PK-2Distance: 0.4 mi
- 8/10William J. Johnston Middle SchoolGrades: 6-8Distance: 0.3 mi
- 6/10Bacon AcademyGrades: 9-12Distance: 1 mi
Schools provided by the listing agent
- Elementary: Jack Jackter
- High: Bacon Academy
Source: Smart MLS. This data may not be complete. We recommend contacting the local school district to confirm school assignments for this home.
Nearby homes
Local experts in 06415
Loading
Loading




