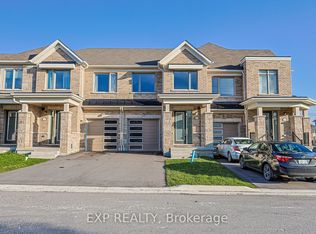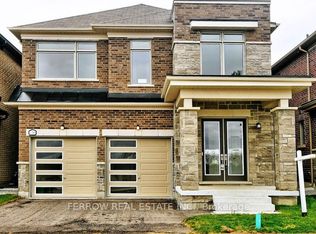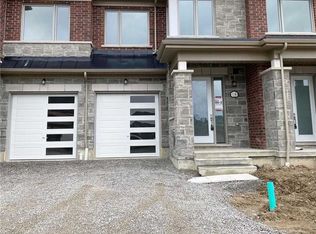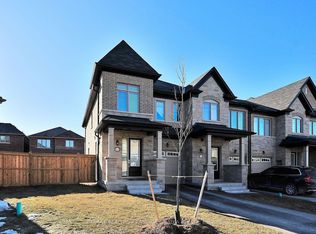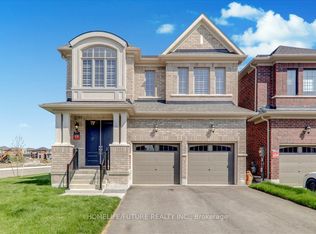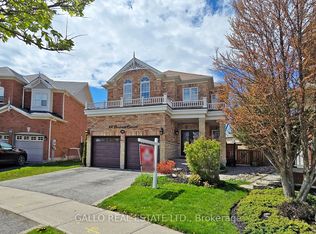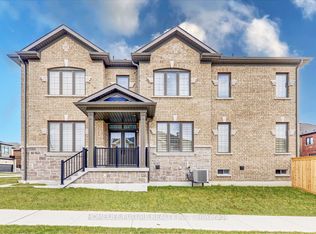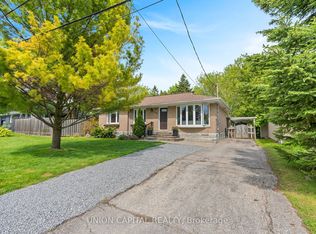Presenting this rare opportunity to own this brand new luxury home being sold directly from Sorbara in the sought after Trailways Community. Exceptionally finished with top-of-the-line finishes from top to bottom. Experience unparalleled luxury in this brand new, never lived in masterpiece located on a court-no sidewalk with fully finished basement. This stunning 2,434 sqft and a total of 3,172 sqft when you include the finished basement. This residence boasts an extensive list of upgrades designed to elevate your lifestyle. Soaring 9' ceilings on ground and second floor, upgraded hardwood throughout main and second floors except for upgraded tiled areas and smooth finishes throughout create a light and airy feel. The chef-inspired kitchen showcases upgraded cabinetry, chimney hood fan, and upgraded caesarstone countertops. High-end finishes extend to the bathrooms, boasting upgraded tile, vanities, caesarstone countertops, and a luxurious frameless glass shower and free-standing tub in the master ensuite. The finished basement is a perfect space to entertain with it open concept space, luxury vinyl flooring and spa like 4 piece bathroom. This exceptional home offers the perfect blend of style, functionality, and comfort. Don't miss your chance to own your dream home!
New construction
C$1,699,900
22 Red Blossom Ct, Whitchurch Stouffville, ON L4A 4V1
4beds
4baths
Single Family Residence
Built in ----
4,398 sqft lot
$-- Zestimate®
C$--/sqft
C$-- HOA
What's special
Upgraded hardwoodChef-inspired kitchenUpgraded cabinetryCaesarstone countertopsHigh-end finishesLuxurious frameless glass showerFree-standing tub
- 49 days
- on Zillow |
- 47
- views |
- 1
- save |
Travel times
Facts & features
Interior
Bedrooms & bathrooms
- Bedrooms: 4
- Bathrooms: 4
Primary bedroom
- Features: Hardwood Floor, 5 Pc Ensuite, His/Hers Closets
- Level: Second
- Area: 22.32
- Dimensions: 4.36 x 5.12
Bedroom 2
- Features: Hardwood Floor, W/I Closet, Window
- Level: Second
- Area: 11.32
- Dimensions: 3.35 x 3.38
Bedroom 3
- Features: Hardwood Floor, W/I Closet, Large Window
- Level: Second
- Area: 11.42
- Dimensions: 3.41 x 3.35
Bedroom 4
- Features: Hardwood Floor, Large Window, Large Closet
- Level: Second
- Area: 10.82
- Dimensions: 3.23 x 3.35
Dining room
- Features: Hardwood Floor, Pot Lights, Open Concept
- Level: Ground
- Area: 12.63
- Dimensions: 3.29 x 3.84
Kitchen
- Features: Quartz Counter, Centre Island, Pot Lights
- Level: Ground
- Area: 15.44
- Dimensions: 3.9 x 3.96
Heating
- Forced Air, Natural Gas
Cooling
- None
Appliances
- Laundry: Upper Level, Laundry Room, Sink
Features
- Quartz Counter, Kitchen Island, Pot Lights, Open Concept, 5 Pc Ensuite, His/Hers Closets, Walk-In Closet(s), Large Closet, Closet, 4 Pc Bath
- Flooring: Hardwood, Tile, Vinyl
- Windows: Window, Large Window
- Basement: Finished
- Has fireplace: Yes
- Fireplace features: Electric
Interior area
- Living area range: 2000-2500 Square Feet
Property
Parking
- Total spaces: 6
- Parking features: Attached, Private
- Garage spaces: 2
- Covered spaces: 2
- Has uncovered spaces: Yes
Property
- Levels: Two
- Stories: 2
- Pool features: None
- Frontage length: Lot Front(45.77)
Lot
- Lot size: 4,398 sqft
- Lot size dimensions: 45.77 x 96.10
- Lot features: Lot Irregularities(45.77x96.10x33.33x108.27), Cul-De-Sac, Grnbelt/Conserv, Park, Near Public Transit, Rec Centre, School, < .50 Acres
Other property information
- Zoning: Single Family Residential
Construction
Type & style
- Home type: SingleFamily
- Property subType: Single Family Residence
Material information
- Construction materials: Brick, Stone
Condition
- Property condition: New Construction
- New construction: Yes
Utilities & green energy
Utility
- Electric utility on property: Yes
- Water information: Public
- Utilities for property: Natural Gas Connected, Electricity Connected, Cable Available, Phone Available
Community & neighborhood
Location
- Region: Whitchurch Stouffville
- Subdivision: Stouffville
Services availability
Contact agent
CROSS, KATRINA ISMAY
By pressing Contact Agent, you agree that Zillow Group and its affiliates, and may call/text you about your inquiry, which may involve use of automated means and prerecorded/artificial voices. You don't need to consent as a condition of buying any property, goods or services. Message/data rates may apply. You also agree to our Terms of Use. Zillow does not endorse any real estate professionals. We may share information about your recent and future site activity with your agent to help them understand what you're looking for in a home.
Price history
Price history is unavailable.
Public tax history
Tax history is unavailable.
Neighborhood: L4A
Nearby schools
GreatSchools rating
No schools nearby
We couldn't find any schools near this home.
Loading
Loading
