Estimate history not available – we'll add it here when we have enough quality data.
60 Town Farm Rd,Hampden, ME 04444
About this home
List your home for rent on Redfin for free
Rental estimate
Rental estimate based on similar rentals
Additional resources
View estimated energy costs and solar savings for this home
View Internet plans and providers available for this home
Climate risks
About climate risks
Most homes have some risk of natural disasters, and may be impacted by climate change due to rising temperatures and sea levels.
We’re working on getting current and accurate flood risk information for this home.
We’re working on getting current and accurate fire risk information for this home.
We’re working on getting current and accurate heat risk information for this home.
We’re working on getting current and accurate wind risk information for this home.
We’re working on getting current and accurate air risk information for this home.
Is this your home?
Track this home's value and nearby sales activity
Nearby similar homes
Nearby recently sold homes
Home values near 60 Town Farm Rd
More real estate resources
- New Listings in 04444
- Cities
- Zip Codes
- Minor Civil Divisions
- Popular Searches
| 19 Evergreen Dr | All 04444 New Listings | ||
| 46 Pleasant St | |||
| 80 Main Trl | |||
| 23 Westbrook Ter | |||
| 3082 Kennebec Rd |
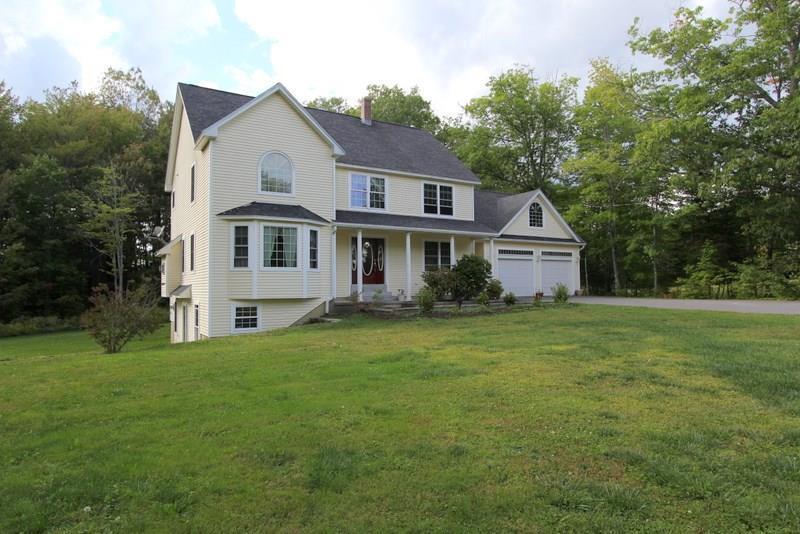
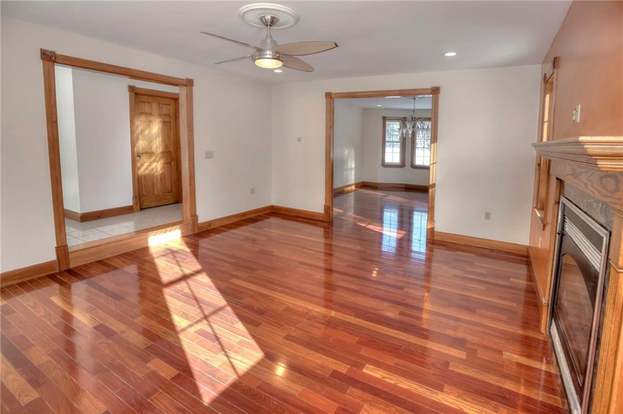
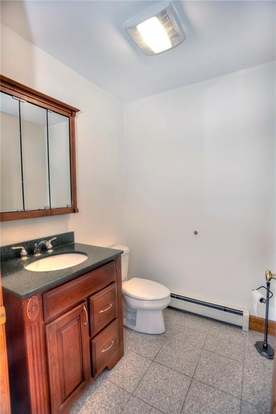
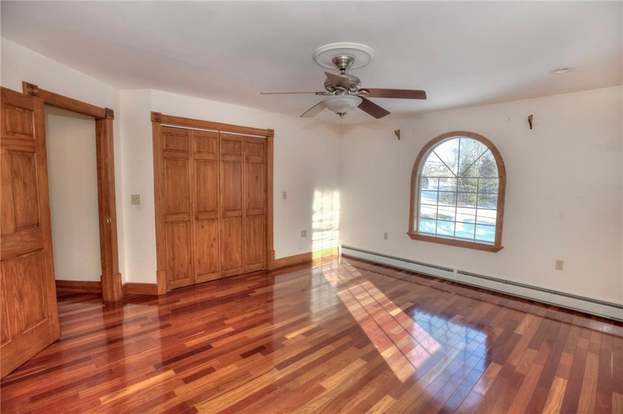
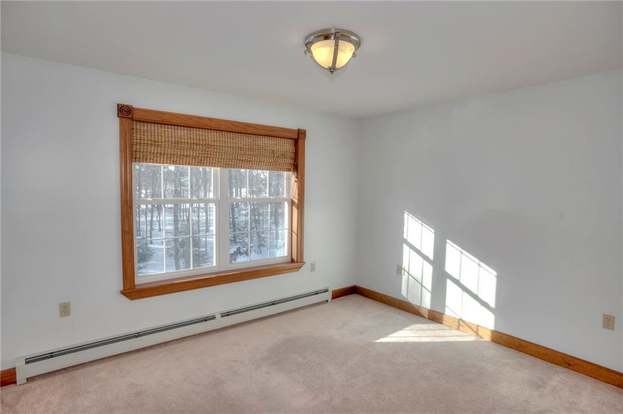
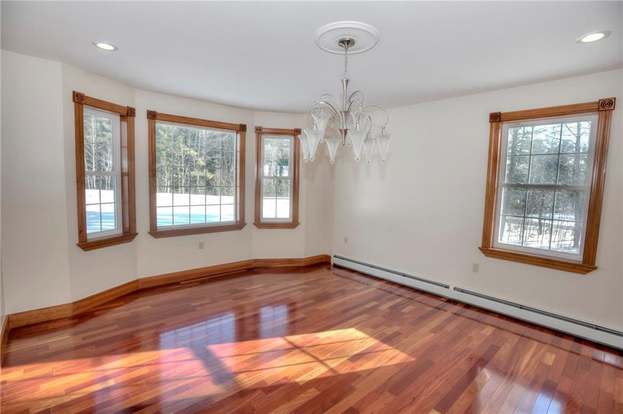
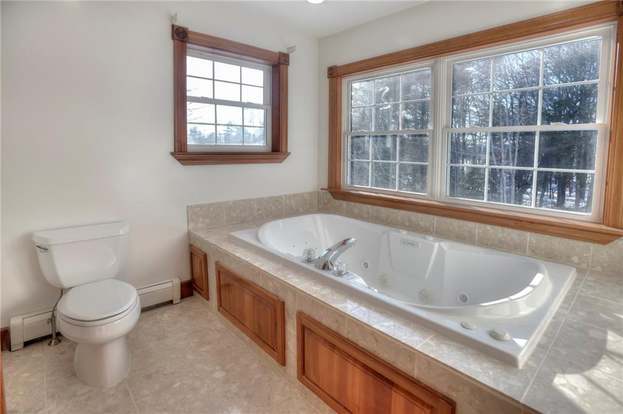
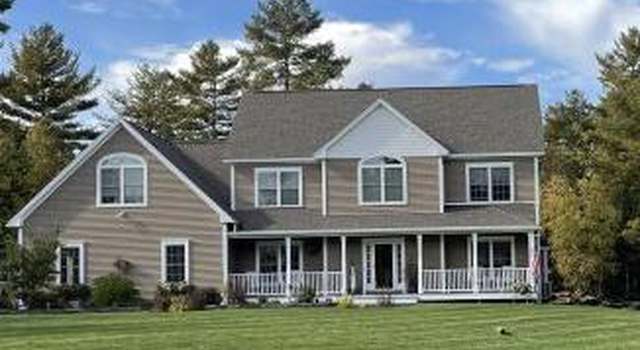
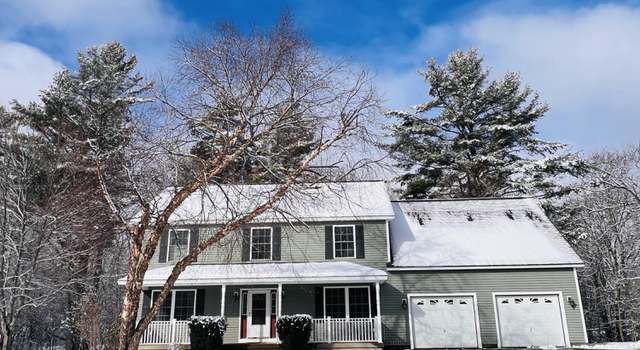
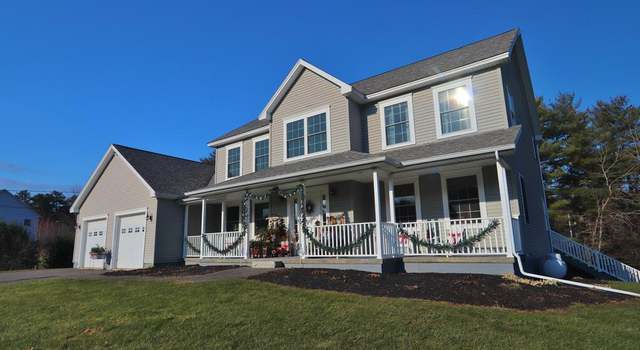
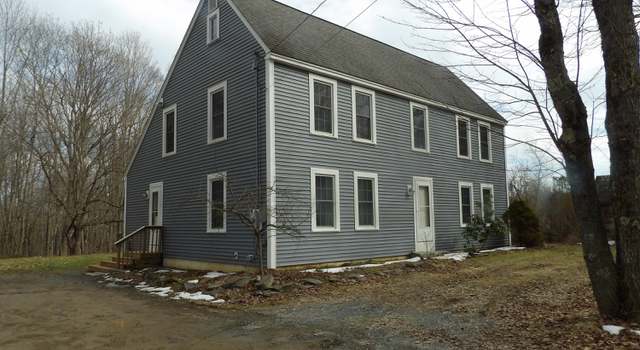
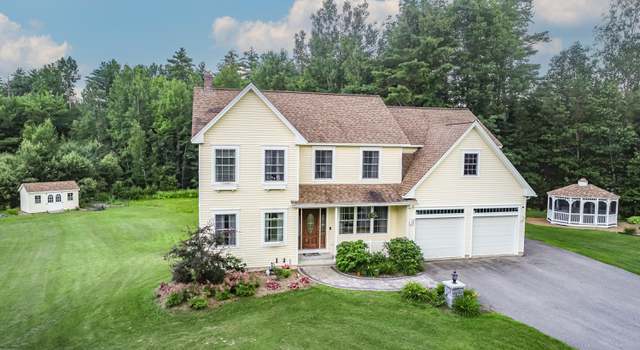
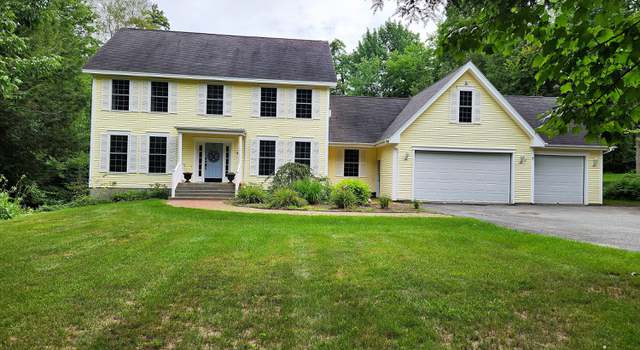











 United States
United States Canada
Canada