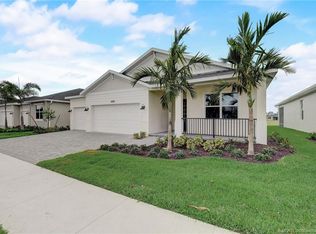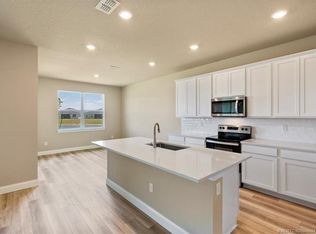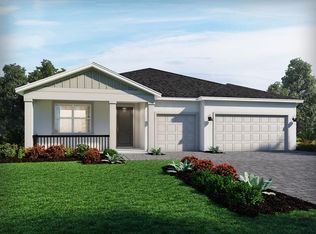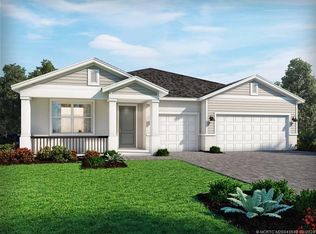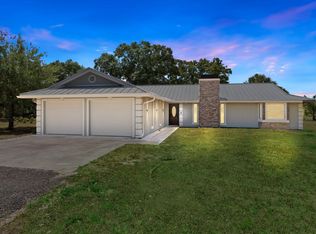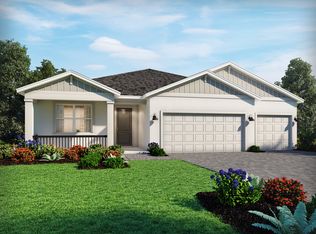Welcome to your dream home in Port St. Lucie! This brand new, energy-efficient home is move-in ready. Utilize the builder's lender and receive a $10,000 closing cost credit. Enjoy resort-style living with amenities like a dog park, pickleball court, resort-style pool, and clubhouse. Inside, find a spacious floorplan with a great room, kitchen, and dining combo. The primary suite features a tray ceiling and large walk-in closet. Work comfortably from home in the tech area and flex room. Outside, entertain on the screened lanai with beautiful lake views. Plus, a charming front porch elevation adds curb appeal. Located in Brystol at Wylder, with upcoming Glynlea Golf Course. Easy access to commuter routes, schools, and entertainment. Don't miss out on this vibrant community! Welcome to your dream home in Port St. Lucie! This brand new, energy-efficient home is ready for you to move in. Plus, with the builder's lender, you'll receive a $10,000 closing cost credit. Enjoy resort-style living with amenities like a dog park, pickleball court, resort-style pool, and clubhouse.
Inside, discover a spacious floorplan with an open great room, kitchen, and dining combination. The primary suite boasts a beautiful tray ceiling and a large walk-in closet. Work comfortably from home in the designated tech area and flex room.
Outside, entertain guests on the covered and screened lanai, offering picturesque views of the beautiful lake. With a spacious 3-car garage and oversized laundry room, there's plenty of storage space.
This home also features a charming front porch elevation, adding to its curb appeal. Located in Brystol at Wylder.
New construction
Price cut: $14.9K (5/7)
$541,090
6343 Sweetwood Dr, Port Saint Lucie, FL 34987
4beds
2,493sqft
Est.:
Single Family Residence
Built in 2024
7,797 sqft lot
$525,900 Zestimate®
$217/sqft
$207/mo HOA
What's special
Resort-style poolScreened lanaiBeautiful lake viewsOversized laundry roomFlex roomSpacious floorplanGreat room
- 39 days
- on Zillow |
- 365
- views |
- 31
- saves |
Likely to sell faster than
Travel times
Tour with a buyer’s agent
Tour with a buyer’s agent
Open houses
Facts & features
Interior
Bedrooms & bathrooms
- Bedrooms: 4
- Bathrooms: 3
- Full bathrooms: 3
Bedroom 3
- Level: M
- Area: 120
- Dimensions: 12 x 10
Living room
- Level: M
- Area: 300.7
- Dimensions: 19.4 x 15.5
Kitchen
- Level: M
- Area: 180
- Dimensions: 12 x 15
Primary bedroom
- Level: M
- Area: 252
- Dimensions: 16.8 x 15
Den
- Level: M
- Area: 154.98
- Dimensions: 12.3 x 12.6
Bedroom 2
- Level: M
- Area: 123.6
- Dimensions: 12 x 10.3
Heating
- Central
Cooling
- Central Air
Appliances
- Included: Dishwasher, Microwave, Refrigerator
- Laundry: Inside, Washer/Dryer Hookup
Features
- Entry Lvl Lvng Area, Entrance Foyer, Kitchen Island, Walk-In Closet(s)
- Flooring: Carpet, Tile
- Windows: Impact Glass, Impact Glass (Complete)
Interior area
- Total structure area: 3,478
- Total interior livable area: 2,493 sqft
Virtual tour
Property
Parking
- Total spaces: 6
- Parking features: Driveway, Garage - Attached
- Garage spaces: 3
- Covered spaces: 3
- Uncovered spaces: 3
Property
- Levels: 1.00
- Stories: 1
- Pool features: Community
- Exterior features: Auto Sprinkler, Covered Balcony
- Patio & porch details: Screen Porch
- View description: Lake
- Waterfront features: Lake Front
- Has waterview: Yes
- Waterview: Lake
Lot
- Lot size: 7,797 sqft
- Lot features: < 1/4 Acre
Other property information
- Parcel number: 330270503600001
- Zoning: res
Construction
Type & style
- Home type: SingleFamily
- Architectural style: Contemporary
- Property subType: Single Family Residence
Material information
- Construction materials: Block, CBS
- Roof: Comp Shingle
Condition
- Property condition: New Construction
- New construction: Yes
- Year built: 2024
Other construction
- Builder model: Jade
Utilities & green energy
Utility
- Electric utility on property: Yes
- Sewer information: Public Sewer
- Water information: Public
- Utilities for property: Cable Connected, Electricity Connected
Community & neighborhood
Community
- Community features: Clubhouse, Dog Park, Pickleball, Playground, Street Lights, Gated
Location
- Region: Port Saint Lucie
- Subdivision: Ltc Ranch West Phase 1
HOA & financial
HOA
- Has HOA: Yes
- HOA fee: $207 monthly
- Services included: Common Areas, Maintenance Grounds, Pool Service
Other financial information
- : 3%
Other
Other facts
- Listing terms: Cash,Conventional,FHA,Owner Will Carry,VA Loan
Services availability
Make this home a reality
Estimated market value
$525,900
$500,000 - $552,000
$3,099/mo
Price history
| Date | Event | Price |
|---|---|---|
| 5/7/2024 | Price change | $541,090-2.7%$217/sqft |
Source: | ||
| 4/27/2024 | Listed for sale | $556,000$223/sqft |
Source: | ||
Public tax history
Tax history is unavailable.
Monthly payment calculator
Neighborhood: 34987
Nearby schools
GreatSchools rating
- 5/10Allapattah Flats K-8Grades: PK-8Distance: 1.7 mi
- 4/10Fort Pierce Central High SchoolGrades: 9-12Distance: 5.9 mi
- 6/10West Gate K-8 SchoolGrades: PK-8Distance: 3.8 mi
Schools provided by the listing agent
- Elementary: Manatee Elementary School
- High: St. Lucie West Centennial High
Source: BeachesMLS. This data may not be complete. We recommend contacting the local school district to confirm school assignments for this home.
Nearby homes
Local experts in 34987
Loading
Loading
