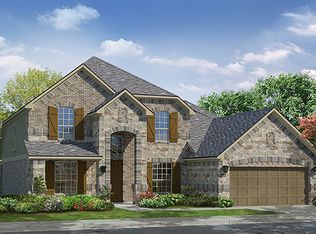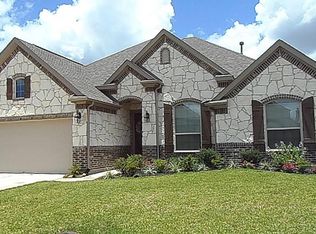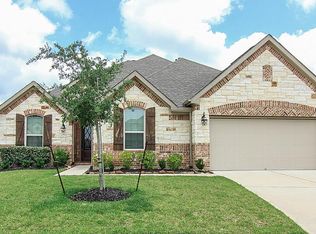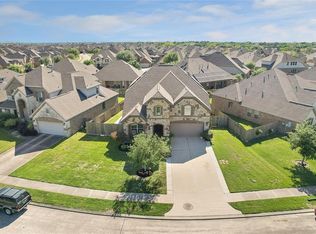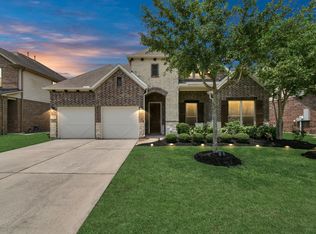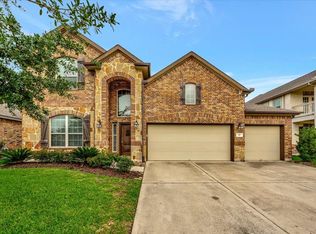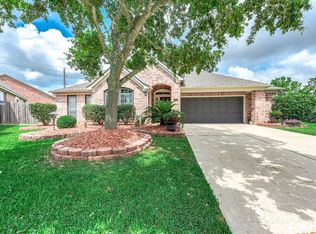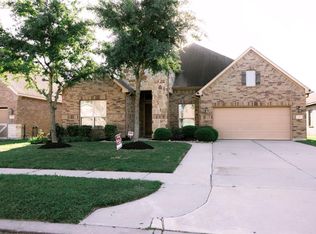Welcome to this move-in ready home situated on a corner lot, in highly sought-after Section One of Westwood, boasting a desirable LOW TAX RATE. The backyard transforms into a "Party Palapa Paradise," ideal for hosting gatherings, complete with a covered outdoor cooking space. Inside, discover a spacious enclosed study, offering a scenic view for those who work remotely. This home features the popular Lennar Sweetwater floorplan, offering 3 bedrooms & 2 full baths downstairs, while upstairs unveils a generously sized gameroom with a full bathroom, catering to multigenerational needs. The interconnected kitchen, living, & breakfast spaces create a seamless flow, forming one large great room perfect for entertaining. Proximity to the 5 acre neighborhood park & playground, offers opportunities for leisurely strolls or outdoor activities. Situated on the cusp of Friendswood & League City, this residence is conveniently located near trendy HEB, shopping, dining, & entertainment destinations!
For sale
$454,000
6301 Basswood Dr, League City, TX 77573
3beds
2,701sqft
Est.:
Single Family Residence
Built in 2014
7,339 sqft lot
$452,200 Zestimate®
$168/sqft
$60/mo HOA
What's special
- 4 days
- on Zillow |
- 165
- views |
- 7
- saves |
Likely to sell faster than
Travel times
Tour with a buyer’s agent
Tour with a buyer’s agent
Facts & features
Interior
Bedrooms & bathrooms
- Bedrooms: 3
- Bathrooms: 3
- Full bathrooms: 3
Primary bathroom
- Features: Full Secondary Bathroom Down
Kitchen
- Features: Kitchen Island, Kitchen open to Family Room, Pantry
Flooring
- Flooring: Carpet, Tile, Vinyl Plank
Heating
- Heating features: Natural Gas
Cooling
- Cooling features: Electric, Ceiling Fan(s)
Appliances
- Appliances included: Electric Oven, Oven, Gas Cooktop, Dishwasher, Disposal, Microwave
- Laundry features: Electric Dryer Hookup, Gas Dryer Hookup, Washer Hookup
Interior features
- Window features: Window Coverings
- Interior features: High Ceilings, All Bedrooms Down, En-Suite Bath, Primary Bed - 1st Floor, Walk-In Closet(s)
Other interior features
- Total structure area: 2,701
- Total interior livable area: 2,701 sqft
- Total number of fireplaces: 1
- Fireplace features: Gas Log
Property
Parking
- Total spaces: 2
- Parking features: Garage Door Opener, Double-Wide Driveway, Attached
- Garage spaces: 2
- Covered spaces: 2
Property
- Stories: 2
- Spa included: Yes
- Spa features: Spa/Hot Tub
- Exterior features: Side Yard
- Patio & porch details: Covered, Patio/Deck, Porch
- Fencing: Back Yard,Cross Fenced
Lot
- Lot size: 7,339 sqft
- Lot features: Corner Lot, Greenbelt, Subdivided, 0 Up To 1/4 Acre
Other property information
- Parcel number: 758700020007000
- Exclusions: Tvs, Refrigerator, Washer, Dryer
Construction
Type & style
- Home type: SingleFamily
- Architectural style: Mediterranean
- Property subType: Single Family Residence
Material information
- Construction materials: Brick, Stone
- Foundation: Slab
- Roof: Composition
Condition
- New construction: No
- Year built: 2014
Other construction
- Builder name: Lennar
Utilities & green energy
Utility
- Sewer information: Public Sewer
- Water information: Public
Community & neighborhood
Location
- Region: League City
- Subdivision: Westwood Sub Ph 1 2007
HOA & financial
HOA
- Has HOA: Yes
- HOA fee: $720 annually
- Association name: Westwood HOA/RealManage
- Association phone: 866-473-2573
Other financial information
- : 3.0%
- Sub agency fee: 0.00%
Other
Other facts
- Listing agreement: Exclusive Right to Sell/Lease
- Listing terms: Cash,Conventional,FHA,VA Loan
- Road surface type: Concrete, Curbs
Services availability
Make this home a reality
Estimated market value
$452,200
$430,000 - $475,000
$2,700/mo
Price history
| Date | Event | Price |
|---|---|---|
| 5/9/2024 | Listed for sale | $454,000+48.9%$168/sqft |
Source: | ||
| 9/7/2018 | Listing removed | $304,900$113/sqft |
Source: Results With Integrity #44593821 | ||
| 9/1/2018 | Pending sale | $304,900$113/sqft |
Source: Results With Integrity #44593821 | ||
| 8/27/2018 | Listed for sale | $304,900$113/sqft |
Source: Results With Integrity #44593821 | ||
Public tax history
| Year | Property taxes | Tax assessment |
|---|---|---|
| 2023 | -- | $404,492 +10% |
| 2022 | $1,916 -19.5% | $367,720 +10% |
| 2021 | $2,381 -4.7% | $334,380 +6.2% |
Find assessor info on the county website
Monthly payment calculator
Neighborhood: Westwood
Getting around
Nearby schools
GreatSchools rating
- 7/10Campbell Elementary SchoolGrades: PK-5Distance: 0.9 mi
- 6/10Creekside Intermediate SchoolGrades: 6-8Distance: 1.6 mi
- 6/10Clear Springs High SchoolGrades: 9-12Distance: 1.7 mi
Schools provided by the listing agent
- Elementary: Campbell Elementary School (Clear Creek)
- Middle: Creekside Intermediate School
- High: Clear Springs High School
- District: 9 - Clear Creek
Source: HAR. This data may not be complete. We recommend contacting the local school district to confirm school assignments for this home.
Nearby homes
Local experts in 77573
Loading
Loading
