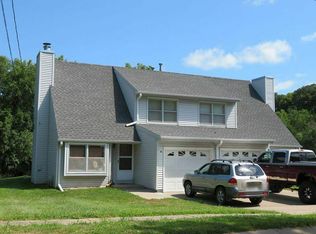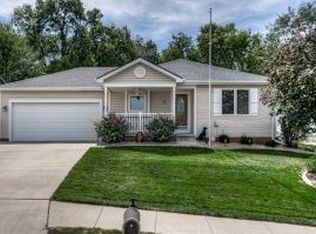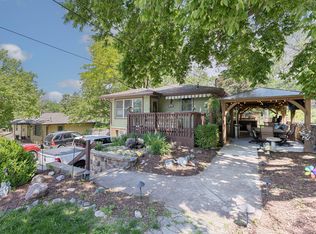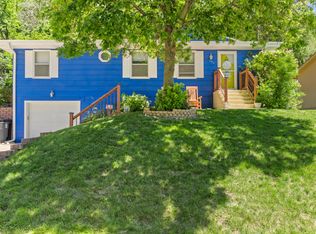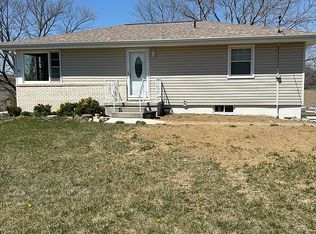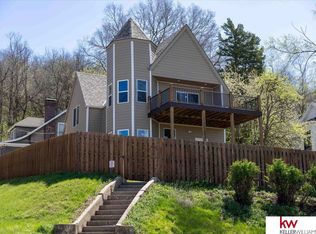Brand new zero entry ranch home! Some of the many features include a vaulted family room and kitchen ceiling, open floor plan, custom cabinets with quartz counter tops, 2x6 framing, 3 beds, 2 baths, large 2 car attached garage and a nice back yard that backs to mature trees.
Pending
$325,000
80 Opal Dr, Council Bluffs, IA 51503
3beds
2baths
1,408sqft
Est.:
Single Family Residence
Built in 2024
0.26 Acres lot
$317,600 Zestimate®
$231/sqft
$-- HOA
What's special
- 54 days
- on Zillow |
- 1,133
- views |
- 37
- saves |
Likely to sell faster than
Travel times
Facts & features
Interior
Bedrooms & bathrooms
- Bedrooms: 3
- Bathrooms: 2
Dining room
- Features: KIT/DR Combo
- Level: Main
Family room
- Level: Main
Kitchen
- Features: Custom Cabinets, Solid Surface Cntr
- Level: Main
Heating
- Natural Gas
Cooling
- Electric
Appliances
- Included: Dishwasher, Microwave, Gas Water Heater
- Laundry: Dryer Hookup, Main Level, Washer Hookup
Features
- Cathedral Ceiling(s), Ceiling Fan(s), Built-in Features
- Flooring: Tile
- Basement: Slab
- Has fireplace: No
- Fireplace features: None
Interior area
- Total structure area: 1,408
- Total interior livable area: 1,408 sqft
- Finished area above ground: 1,408
Property
Parking
- Total spaces: 2
- Parking features: Attached, Off Street, Electric, Garage Door Opener
- Garage spaces: 2
- Covered spaces: 2
Accessibility
- Accessibility features: Handicap Accessible, Accessible Approach with Ramp, Accessible Entrance
Property
- Stories: 1
- Patio & porch details: Patio
Lot
- Lot size: 0.26 Acres
- Lot size dimensions: 70 x 160
- Lot features: Level, Over 1/4 up to 1/2 Acre
Other property information
- Additional structures included: None
- Parcel number: 7543 18 451 022
- Zoning description: R-3
Construction
Type & style
- Home type: SingleFamily
- Architectural style: Ranch
- Property subType: Single Family Residence
Material information
- Construction materials: Frame
- Roof: Composition
Condition
- Property condition: New Construction
- New construction: Yes
- Year built: 2024
Utilities & green energy
Utility
- Electric utility on property: Yes
- Sewer information: Public Sewer
- Water information: Public
- Utilities for property: Natural Gas Connected
Community & neighborhood
Security
- Security features: Smoke Detector(s)
Community
- Community features: Paving, Sidewalks, School Bus
Location
- Region: Council Bluffs
- Subdivision: Opal
Other
Other facts
- Listing terms: 1031 Exchange,Conventional
- Road surface type: Concrete
Services availability
Make this home a reality
Estimated market value
$317,600
$302,000 - $333,000
$1,762/mo
Price history
| Date | Event | Price |
|---|---|---|
| 6/4/2024 | Pending sale | $325,000$231/sqft |
Source: SWIAR #24-676 | ||
| 4/17/2024 | Listed for sale | $325,000$231/sqft |
Source: SWIAR #24-676 | ||
Public tax history
Tax history is unavailable.
Monthly payment calculator
Neighborhood: 51503
Nearby schools
GreatSchools rating
- 5/10College View ElementaryGrades: PK-5Distance: 2 mi
- 3/10Gerald W Kirn Middle SchoolGrades: 6-8Distance: 1.3 mi
- 2/10Abraham Lincoln High SchoolGrades: 9-12Distance: 2.3 mi
Schools provided by the listing agent
- Elementary: College View
- Middle: Gerald W Kirn
- High: Abraham Lincoln
- District: Council Bluffs
Source: SWIAR. This data may not be complete. We recommend contacting the local school district to confirm school assignments for this home.
Nearby homes
Local experts in 51503
Loading
Loading
