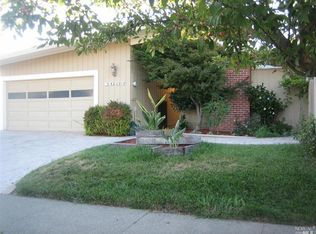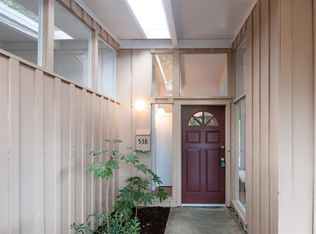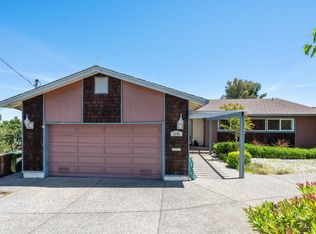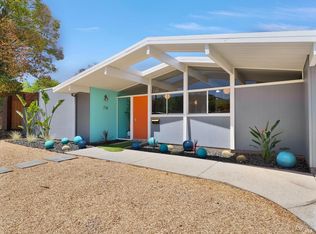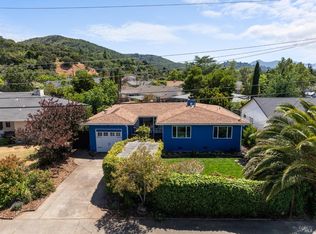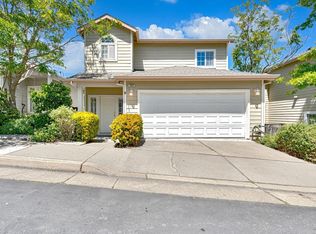This Alliance home invites the sunlight, garden and fresh breeze the moment you walk through the door. This beautiful, light, calm and relaxing mid-century architecture makes you feel right at home in this hidden gem of a property. The garden oasis was cared for with one of the strongest green thumbs, you will be whisked away in this enchanted garden. With a great entry on both sides of the house, creative storage space and room for the best sun deck or ADU, this is an outdoor dream. The home features 4 bedrooms, one master with an on-suite and spacious double headed spa shower. The other 3 spacious bedrooms share one bathroom with updated amenities. Spacious living space and kitchen is open with floor to wall windows overseeing the blossoms and secrets of the garden. Also included is a spacious, pantry and laundry room. Right off of the separated space is a bonus room with a private entrance of an additional 286sqft of permitted living space.
For sale
$1,449,000
1059 Las Pavadas Ave, San Rafael, CA 94903
4beds
1,395sqft
Est.:
Single Family Residence
Built in 1954
6,499 sqft lot
$1,462,600 Zestimate®
$1,039/sqft
$-- HOA
What's special
- 15 days
- on Zillow |
- 1,363
- views |
- 26
- saves |
Likely to sell faster than
Travel times
Tour with a buyer’s agent
Tour with a buyer’s agent
Facts & features
Interior
Bedrooms & bathrooms
- Bedrooms: 4
- Bathrooms: 2
- Full bathrooms: 2
Primary bedroom
- Features: Closet, Ground Floor
Bedroom
- Level: Main
Primary bathroom
- Features: Closet, Multiple Shower Heads, Radiant Heat, Tile, Tub w/Shower Over, Window
Bathroom
- Features: Radiant Heat, Tub w/Shower Over, Window
- Level: Main
Dining room
- Level: Main
Kitchen
- Features: Other Counter, Skylight(s), Synthetic Counter
- Level: Main
Living room
- Features: Open Beam Ceiling, Skylight(s)
- Level: Main
Heating
- Radiant
Cooling
- Ceiling Fan(s)
Appliances
- Included: Dishwasher, Free-Standing Gas Oven, Free-Standing Refrigerator, Range Hood, Microwave, Plumbed For Ice Maker
- Laundry: Hookups Only
Features
- Open Beam Ceiling, Storage
- Flooring: Laminate, Stone
- Windows: Caulked/Sealed, Dual Pane Partial, Screens
- Has basement: No
- Number of fireplaces: 1
- Fireplace features: Wood Burning
Interior area
- Total structure area: 1,395
- Total interior livable area: 1,395 sqft
Property
Parking
- Total spaces: 4
- Parking features: Converted Garage, Paved Driveway
- Uncovered spaces: 4
Accessibility
- Accessibility features: Parking
Property
- Levels: One
- Stories: 1
- Patio & porch details: Awning(s)
- Fencing: Back Yard,Fenced,Wood
Lot
- Lot size: 6,499 sqft
- Lot features: Auto Sprinkler Front, Curb(s), Curb(s)/Gutter(s), Garden, Landscape Back, Landscape Front, Landscape Misc, Storm Drain, Street Lights, Paved Sidewalk, Sidewalk/Curb/Gutter
Other property information
- Additional structures included: Gazebo, Shed(s), Storage
- Parcel number: 17812111
- Special conditions: Successor Trustee Sale
Construction
Type & style
- Home type: SingleFamily
- Architectural style: Mid-Century
- Property subType: Single Family Residence
Material information
- Construction materials: Other
- Foundation: Concrete, Slab
- Roof: Composition
Condition
- New construction: No
- Year built: 1954
Utilities & green energy
Utility
- Electric information: 220 Volts in Laundry
- Electric utility on property: Yes
- Sewer information: Public Sewer
- Water information: Meter on Site, Water District
- Utilities for property: Cable Available, Cable Connected, Electricity Connected, Internet Available, Natural Gas Available, Natural Gas Connected, Public
Green energy
- Energy efficient items: Roof, Thermostat, Water Heater
Community & neighborhood
Security
- Security features: Carbon Monoxide Detector(s), Double Strapped Water Heater, Smoke Detector(s)
Location
- Region: San Rafael
HOA & financial
Other financial information
- : 2.5%
Services availability
Make this home a reality
Foreclosure details
Legal
- : Non-Judicial
- : Notice of Default on 3/18/2024
- : TERRA LINDA NO 2
- : 178-121-11
Learn about buying a foreclosed home
Foreclosure information on Zillow is derived from public records data. The accuracy of the information is thus only as accurate as the public records from which it originates. It is highly recommended that you only use Zillow’s foreclosure information as a starting point and contact a foreclosure specialist prior to making any decisions based on this information.
Estimated market value
$1,462,600
$1.39M - $1.54M
$4,997/mo
Price history
| Date | Event | Price |
|---|---|---|
| 5/17/2024 | Listed for sale | $1,449,000$1,039/sqft |
Source: | ||
Public tax history
| Year | Property taxes | Tax assessment |
|---|---|---|
| 2023 | $4,521 +5.3% | $253,795 +2% |
| 2022 | $4,295 +5.6% | $248,820 +2% |
| 2021 | $4,067 +0.9% | $243,932 +1% |
Find assessor info on the county website
Monthly payment calculator
Neighborhood: Terra Linda
Nearby schools
GreatSchools rating
- 5/10Mary E. Silveira Elementary SchoolGrades: K-5Distance: 1.8 mi
- 6/10Miller Creek Middle SchoolGrades: 6-8Distance: 1.2 mi
- 7/10Terra Linda High SchoolGrades: 9-12Distance: 0.9 mi
Nearby homes
Local experts in 94903
Loading
Loading
