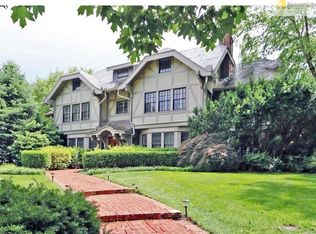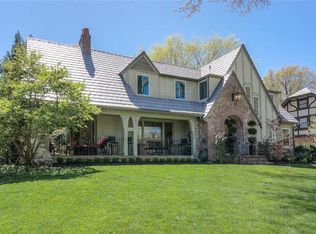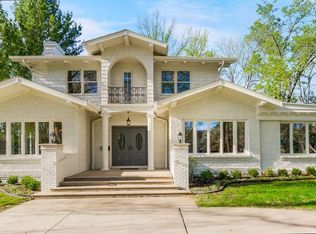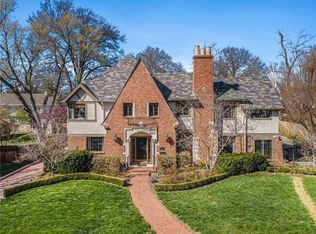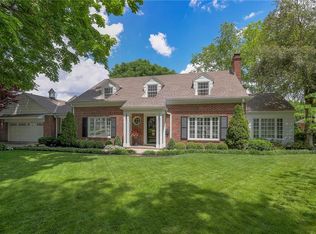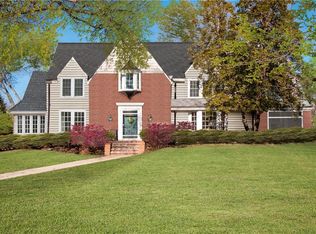Stunning colonial that begins with a beautiful brick walkway. This gem boasts six bedrooms, four and a half bathrooms, and shines with a brand-new roof and freshly painted exterior. Beautiful entry way opens up to a wide staircase, formal living room, dining room, and sunroom featuring floor to ceiling windows. Open-concept kitchen with breakfast room seamlessly flows into a spacious family room addition, perfect for both everyday living and entertaining. Expansive primary suite is located on the second level offering two full bathrooms, walk in closets, and a sitting room/office with high ceilings and loads of natural light. Enjoy the convenience of an elevator from the kitchen to the primary suite or lower level which takes you right out back! Second floor has three additional bedrooms and a full bath. Third floor features two bedrooms and a full bath. Outside, an inviting outdoor haven awaits with a large deck, tranquil Koi pond, and fenced backyard, ideal for relaxation and gatherings. This home has endless opportunity and potential for one to make their dreams come true. Great bones and provides over 4800 square feet. Do not miss the oversized two car garage. Situated on a corner lot, this home offers proximity to the Country Club Plaza and Loose Park, combining convenience with shopping, dining and outdoor opportunities.
This home has so much to offer beyond its curb appeal.
Active
$1,350,000
644 W 57th Ter, Kansas City, MO 64113
6beds
4,891sqft
Est.:
Single Family Residence
Built in 1923
0.35 Acres lot
$1,380,600 Zestimate®
$276/sqft
$-- HOA
What's special
Tranquil koi pondFenced backyardLarge deckOpen-concept kitchenBreakfast room
- 4 days
- on Zillow |
- 1,186
- views |
- 55
- saves |
Likely to sell faster than
Travel times
Tour with a buyer’s agent
Tour with a buyer’s agent
Facts & features
Interior
Bedrooms & bathrooms
- Bedrooms: 6
- Bathrooms: 5
- Full bathrooms: 4
- 1/2 bathrooms: 1
Bedroom 2
- Level: Second
Kitchen
- Level: Main
Den
- Level: Main
Office
- Level: Second
Bedroom 4
- Level: Second
Bedroom 5
- Level: Third
Bathroom 4
- Level: Third
Primary bathroom
- Level: Second
Bathroom 3
- Level: Second
Family room
- Level: Main
Primary bedroom
- Level: Second
Bedroom 3
- Level: Second
Living room
- Level: Main
Dining room
- Level: Main
Heating
- Forced Air
Cooling
- Two or More, Electric
Appliances
- Included: Cooktop, Dishwasher, Disposal, Double Oven, Refrigerator, Built-In Electric Oven
- Laundry: Laundry Room, Main Level
Features
- Ceiling Fan(s), Kitchen Island, Pantry, Vaulted Ceiling(s), Walk-In Closet(s)
- Flooring: Carpet, Ceramic Tile, Wood
- Windows: Prt Window Cover
- Basement: Interior Entry
- Number of fireplaces: 2
- Fireplace features: Family Room, Living Room
Interior area
- Total structure area: 4,891
- Total interior livable area: 4,891 sqft
- Finished area above ground: 4,891
- Finished area below ground: 0
Property
Parking
- Total spaces: 2
- Parking features: Detached, Garage Faces Rear
- Garage spaces: 2
- Covered spaces: 2
Property
- Patio & porch details: Deck, Covered, Porch
- Fencing: Wood
Lot
- Lot size: 0.35 Acres
- Lot features: Corner Lot, Estate Lot
Other property information
- Parcel number: 30940150700000000
Construction
Type & style
- Home type: SingleFamily
- Architectural style: Colonial,Traditional
- Property subType: Single Family Residence
Material information
- Construction materials: Frame
- Foundation: Stone
- Roof: Composition
Condition
- Year built: 1923
Utilities & green energy
Utility
- Sewer information: Public Sewer
- Water information: Public
Community & neighborhood
Location
- Region: Kansas City
- Subdivision: Country Club Ridge
HOA & financial
Other financial information
- : 2.5%
Other
Other facts
- Listing terms: Cash,Conventional,VA Loan
- Ownership: Private
Services availability
Make this home a reality
Estimated market value
$1,380,600
$1.31M - $1.45M
$6,187/mo
Price history
| Date | Event | Price |
|---|---|---|
| 5/17/2024 | Listed for sale | $1,350,000+35%$276/sqft |
Source: | ||
| 5/1/2024 | Sold | -- |
Source: | ||
| 4/17/2024 | Pending sale | $1,000,000$204/sqft |
Source: | ||
| 4/16/2024 | Listed for sale | $1,000,000$204/sqft |
Source: | ||
Public tax history
| Year | Property taxes | Tax assessment |
|---|---|---|
| 2022 | $15,113 +0.3% | $183,730 |
| 2021 | $15,061 +8.6% | $183,730 +10% |
| 2020 | $13,864 +2.1% | $167,010 |
Find assessor info on the county website
Monthly payment calculator
Neighborhood: 64113
Nearby schools
GreatSchools rating
- 4/10AC Prep ElementaryGrades: PK-8Distance: 3.1 mi
- 1/10SOUTHEAST High SchoolGrades: 9-12Distance: 2.9 mi
- 5/10John T. Hartman Elementary SchoolGrades: PK-6Distance: 3.1 mi
Nearby homes
Local experts in 64113
Loading
Loading
