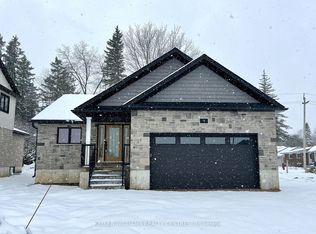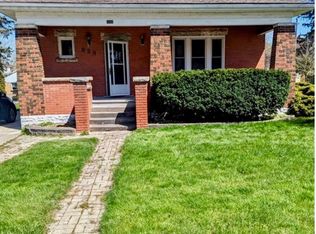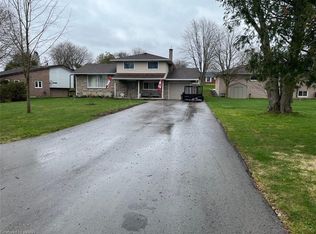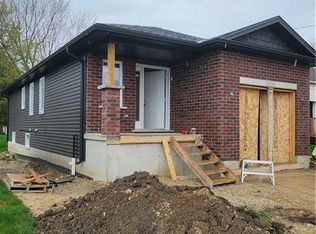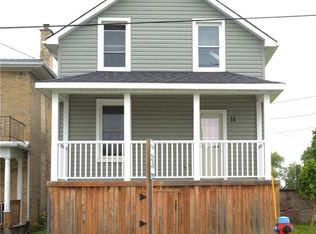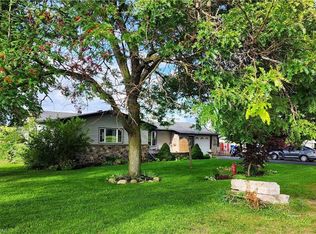Elegance, Style, Convenience & Peace of Mind all come to mind with this beautiful 3 year new semi-detached home. This quality built semi-detached home is boasting with features inside and out that will be sure to suit your family's living & entertainment desires. You will be impressed from the moment you walk up the concrete drive and into the inviting foyer that leads you to the attached garage, main floor powder room and opens into the family room featuring a beautiful fireplace feature. The open concept kitchen & dining room boast a large island with seating for 4, modern quartz countertops, shaker cabinetry & stainless steel appliances with space large enough for your family heirloom harvest table service as the heart of the home and lead you through glass sliders onto your covered back deck and yard. The finished lower level allows for an additional space to host family and friends to unwind & and watch the game or a movie in your bright rec room with second fireplace feature all benefitting from additional storage & 2 pc powder room. The spacious Primary Bedroom boasting a luxurious ensuite and large walk-in closet, convenient second-level laundry, 4 pc main bath, and 2 additional Bedrooms all pouring with natural light & a bright & airy feel complete the second level of the home. Conveniently located walking distance to schools, grocery shopping, hospital, dining, splash pad, pool, playground, tennis courts and more. Whether you're looking for a modern and cozy home to rest & relax or space to host family & friends, all while having peace of mind of having Tarion Home Warranty, 115 Second Street has it all. Call Your REALTOR® Today To View What Could Be Your New Home.
New construction
C$599,999
115 2nd St, Walkerton, ON N0G 2V0
3beds
1,613sqft
Single Family Residence, Residential
Built in 2021
3,112 sqft lot
$-- Zestimate®
C$372/sqft
C$-- HOA
What's special
Inviting foyerAttached garageMain floor powder roomFamily roomBeautiful fireplace featureModern quartz countertopsShaker cabinetry
- 56 days
- on Zillow |
- 12
- views |
- 0
- saves |
Travel times
Facts & features
Interior
Bedrooms & bathrooms
- Bedrooms: 3
- Bathrooms: 4
- Full bathrooms: 2
- 1/2 bathrooms: 2
- Main level bathrooms: 1
Recreation room
- Features: Fireplace
- Level: Basement
Bedroom
- Level: Second
Dining room
- Features: Walkout to Balcony/Deck
- Level: Main
Living room
- Features: Fireplace
- Level: Main
Bathroom
- Features: 3-Piece, Ensuite
- Level: Second
Bedroom
- Level: Second
Kitchen
- Level: Main
Bathroom
- Features: 2-Piece
- Level: Basement
Bathroom
- Features: 4-Piece
- Level: Second
Bathroom
- Features: 2-Piece
- Level: Main
Heating
- Fireplace(s), Forced Air, Natural Gas
Cooling
- Central Air
Appliances
- Included: Water Softener, Dryer, Refrigerator, Stove, Washer
- Laundry: Upper Level
Features
- Air Exchanger, Auto Garage Door Remote(s)
- Windows: Window Coverings
- Basement: Walk-Up Access,Full,Partially Finished,Sump Pump
- Number of fireplaces: 2
- Fireplace features: Electric
Interior area
- Total structure area: 2,086
- Total interior livable area: 1,613 sqft
- Finished area above ground: 1,613
- Finished area below ground: 473
Virtual tour
Property
Parking
- Total spaces: 3
- Parking features: Attached Garage, Concrete, Private Drive Single Wide
- Garage spaces: 1
- Covered spaces: 1
- Uncovered spaces: 2
Property
- Patio & porch details: Porch
- Frontage type: South
- Frontage length: 24.70
Lot
- Lot size: 3,112 sqft
- Lot size dimensions: 126 x 24.7
- Lot features: Urban, Rectangular, Library, Place of Worship, Playground Nearby, Rec./Community Centre, Schools, Shopping Nearby
Other property information
- Additional structures included: None
- Parcel number: 331990192
- Attached to another structure: Yes
- Zoning: R1
- Inclusions: Carbon Monoxide Detector, Dryer, Refrigerator, Smoke Detector, Stove, Washer, Window Coverings
Construction
Type & style
- Home type: SingleFamily
- Architectural style: Two Story
- Property subType: Single Family Residence, Residential
Material information
- Construction materials: Vinyl Siding
- Foundation: Concrete Perimeter
- Roof: Asphalt Shing
Condition
- Property condition: 0-5 Years,New Construction
- New construction: Yes
- Year built: 2021
Utilities & green energy
Utility
- Sewer information: Sewer (Municipal)
- Water information: Municipal-Metered
Community & neighborhood
Security
- Security features: Carbon Monoxide Detector, Smoke Detector, Carbon Monoxide Detector(s), Smoke Detector(s)
Location
- Region: Walkerton
Services availability
Contact agent
Sam Mcgill, Broker
(519) 357-2400
By pressing Contact Agent, you agree that Zillow Group and its affiliates, and may call/text you about your inquiry, which may involve use of automated means and prerecorded/artificial voices. You don't need to consent as a condition of buying any property, goods or services. Message/data rates may apply. You also agree to our Terms of Use. Zillow does not endorse any real estate professionals. We may share information about your recent and future site activity with your agent to help them understand what you're looking for in a home.
Price history
| Date | Event | Price |
|---|---|---|
| 5/13/2024 | Price change | C$599,999-0.9%C$372/sqft |
Source: ITSO #40570813 | ||
| 4/12/2024 | Listed for sale | C$605,500C$375/sqft |
Source: ITSO #40570813 | ||
Public tax history
Tax history is unavailable.
Neighborhood: N0G
Nearby schools
GreatSchools rating
No schools nearby
We couldn't find any schools near this home.
Loading
Loading
