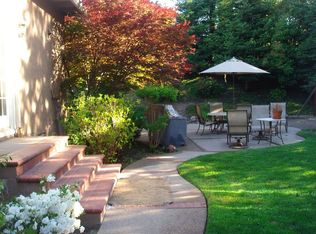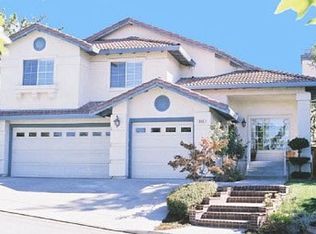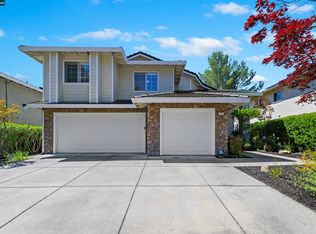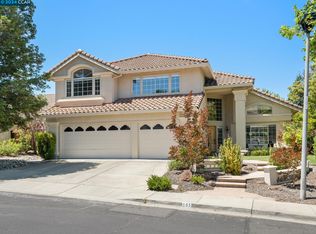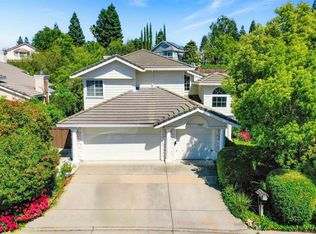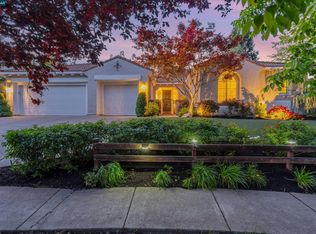Nestled on a sprawling corner cul-de-sac lot in Bettencourt Ranch, this beautiful 4 bed 3 bath home has been tastefully updated w/new carpet & interior paint. Its exterior boasts inviting lush landscaping & an expansive lawn perfect for outdoor activities. Step inside to discover the inviting warmth of hardwood floors & soaring ceilings leading from the sunken living room adorned w/a gas fireplace to the formal dining area. The well-appointed kitchen features SS appliances, tile floors, quartz counters, nook & breakfast bar, while the adjoining family room offers another gas fireplace & access to the backyard. On the main level, you'll find a bedroom, full bathroom & laundry room. Upstairs, the oversized primary suite is complete w/a sitting area, walk-in closet, & luxurious ensuite bath. Two front-facing bedrooms, an updated hall bath, & a versatile loft suitable for an office or play area complete the 2nd floor. The tranquil backyard oasis beckons w/a spacious patio, lush lawn, in-ground spa, fruit trees, garden beds, & space for a potential ADU, sport court or pool. HOA amenities: tennis & basketball courts, pool, playground & greenbelt. There is a 3 car garage, Nest thermostat & owned solar panels. Near top rated SRVUSD schools, Blackhawk Plaza, Tassajara Crossing & trails.
For sale
$1,898,000
575 Grimsby Ln, Danville, CA 94506
4beds
2,436sqft
Est.:
Single Family Residence
Built in 1992
0.32 Acres lot
$2,053,900 Zestimate®
$779/sqft
$298/mo HOA
What's special
Fruit treesGas fireplaceTranquil backyard oasisInviting lush landscapingLuxurious ensuite bathBreakfast barOversized primary suite
- 5 days
- on Zillow |
- 1,386
- views |
- 83
- saves |
Likely to sell faster than
Travel times
Tour with a buyer’s agent
Tour with a buyer’s agent
Open house
Facts & features
Interior
Bedrooms & bathrooms
- Bedrooms: 4
- Bathrooms: 3
- Full bathrooms: 3
Flooring
- Flooring: Hardwood, Tile, Carpet
Heating
- Heating features: Zoned
Cooling
- Cooling features: Zoned
Appliances
- Appliances included: Dishwasher, Gas Range, Microwave, Oven, Refrigerator
- Laundry features: Laundry Room, Cabinets
Interior features
- Window features: Double Pane Windows, Window Coverings
- Interior features: Breakfast Nook, Stone Counters, Eat-in Kitchen, Updated Kitchen
Other interior features
- Total structure area: 2,436
- Total interior livable area: 2,436 sqft
- Total number of fireplaces: 2
- Fireplace features: Family Room, Gas, Living Room
Property
Parking
- Total spaces: 3
- Parking features: Attached, Int Access From Garage, On Street
- Garage spaces: 3
- Covered spaces: 3
- Has uncovered spaces: Yes
Property
- Levels: Two Story
- Stories: 2
- Pool features: In Ground, Pool/Spa Combo, Community
- Spa included: Yes
- Exterior features: Back Yard, Front Yard, Garden/Play, Sprinklers Front
- Fencing: Fenced
Lot
- Lot size: 0.32 Acres
- Lot features: Cul-De-Sac
Other property information
- Parcel number: 2207700135
- Special conditions: Standard
Construction
Type & style
- Home type: SingleFamily
- Architectural style: Contemporary
- Property subType: Single Family Residence
Material information
- Construction materials: Stucco, Wood
- Roof: Shingle
Condition
- Property condition: Existing
- New construction: No
- Year built: 1992
Utilities & green energy
Utility
- Electric information: Photovoltaics Seller Owned
- Sewer information: Public Sewer
- Water information: Public
Community & neighborhood
Location
- Region: Danville
HOA & financial
HOA
- Has HOA: Yes
- HOA fee: $298 monthly
- Amenities included: Clubhouse, Greenbelt, Pool, Gated, Tennis Court(s)
- Services included: Common Area Maint, Security/Gate Fee
- Association name: BETTENCOURT RANCH
- Association phone: 925-417-7100
Other financial information
- : 2.5%
Other
Other facts
- Listing terms: Cash,Conventional
Services availability
Make this home a reality
Estimated market value
$2,053,900
$1.95M - $2.16M
$5,776/mo
Price history
| Date | Event | Price |
|---|---|---|
| 5/15/2024 | Listed for sale | $1,898,000+11.6%$779/sqft |
Source: | ||
| 7/19/2021 | Sold | $1,700,000+92.7%$698/sqft |
Source: | ||
| 6/14/2020 | Listing removed | $4,975$2/sqft |
Source: Premium Properties | ||
| 6/12/2020 | Listed for rent | $4,975$2/sqft |
Source: Premium Properties | ||
| 6/11/2013 | Sold | $882,000-2%$362/sqft |
Source: | ||
Public tax history
| Year | Property taxes | Tax assessment |
|---|---|---|
| 2023 | $19,841 +0.9% | $1,734,000 +2% |
| 2022 | $19,666 +64.7% | $1,700,000 +69.4% |
| 2021 | $11,940 +0.4% | $1,003,401 +1% |
Find assessor info on the county website
Monthly payment calculator
Neighborhood: 94506
Getting around
Nearby schools
GreatSchools rating
- 9/10Tassajara Hills Elementary SchoolGrades: K-5Distance: 1.7 mi
- 9/10Diablo Vista Middle SchoolGrades: 6-8Distance: 0.6 mi
- 10/10Monte Vista High SchoolGrades: 9-12Distance: 5 mi
Nearby homes
Local experts in 94506
Loading
Loading
