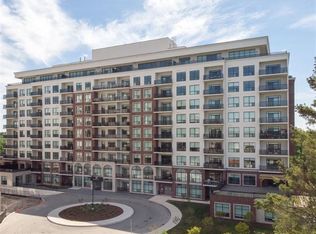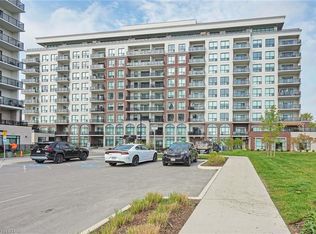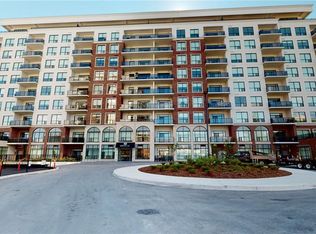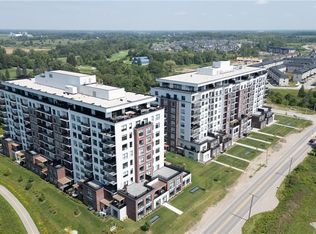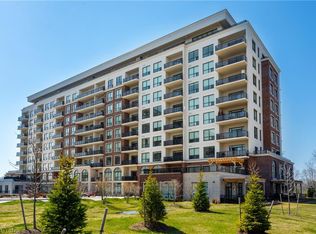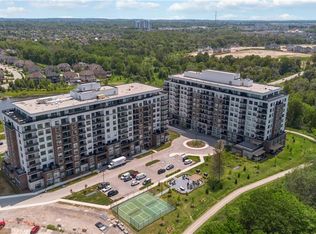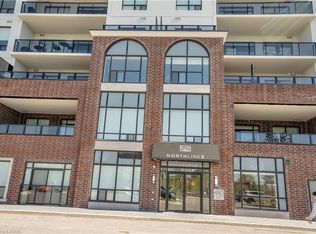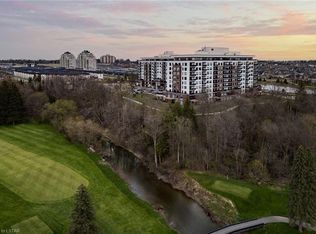Welcome to this beautiful 7th floor unit in Tricar's Northlink II tower with fantastic views in North London close to Masonvile Mall. It is right besides the Sunningdale Golf Course and Country Club. It features 2 bedrooms plus a gracious good sized den which could be used as an office or an extra bedroom and boasts 1,595 square feet of luxurious living space with two balconies facing south. The unit includes 2 parallel underground parking space with one locker and approximately $14396.00 worth of additional builder upgrades. The floor to ceiling windows provide an abundance of natural light. The unit features 9' ceilings, engineered hardwood flooring throughout living room, bedrooms and kitchen. The modern kitchen equipped with stainless steel appliance and quartz counter tops, and tons of storage throughout the unit. The primary bedroom includes a balcony with breathtaking views of pond and the city in the distance. It also features a large walk-in closet and a luxurious 5-piece ensuite with a glass shower, large soaker tub, double sinks, and a quartz vanity. The second bedroom is spacious and bright with a large window and closet. A wide range of building amenities includes a bright and welcoming lobby, a fully equipped fitness centre, a comfortable guest suite, a golf simulator, and an incredible residents' lounge, perfect for entertaining and relaxing. The outdoor amenities include an outdoor terrace and 2 pickleball courts. The condo fee includes water, heat, and air conditioning. Welcome to book a showing today!
For sale
C$769,000
480 Callaway Rd #716, London, ON N6G 0Z3
2beds
1,595sqft
Condo/Apt Unit, Residential, Condominium
Built in ----
-- sqft lot
$-- Zestimate®
C$482/sqft
C$565/mo HOA
What's special
Fantastic viewsGracious good sized denTwo balconies facing southFloor to ceiling windowsEngineered hardwood flooringModern kitchenQuartz countertops
- 17 days
- on Zillow |
- 18
- views |
- 2
- saves |
Travel times
Facts & features
Interior
Bedrooms & bathrooms
- Bedrooms: 2
- Bathrooms: 2
- Full bathrooms: 2
- Main level bathrooms: 2
- Main level bedrooms: 2
Den
- Level: Main
Bedroom
- Features: 5+ Piece
- Level: Main
Kitchen
- Level: Main
Bathroom
- Features: 3-Piece
- Level: Main
Heating
- Forced Air
Cooling
- Central Air
Appliances
- Included: Built-in Microwave, Dishwasher, Dryer, Range Hood, Refrigerator, Stove, Washer
- Laundry: In-Suite, Laundry Room
Features
- Elevator
- Windows: Window Coverings
- Basement: None
- Has fireplace: No
Interior area
- Total structure area: 1,595
- Total interior livable area: 1,595 sqft
- Finished area above ground: 1,595
Property
Parking
- Total spaces: 2
- Parking features: Garage Door Opener, Assigned, No Driveway Parking
- Garage spaces: 2
- Covered spaces: 2
- Other parking information: Assigned Space: 2
Property
- Exterior features: Balcony, Controlled Entry, Privacy
- Patio & porch details: Open
- Frontage type: North
- Topography of land: Flat
Lot
- Lot features: Urban, Near Golf Course, Hospital, Library, Open Spaces, Park, Place of Worship, Playground Nearby, Public Transit, Schools, Shopping Nearby, Trails, Visual Exposure
Other property information
- Parcel number: 095850202
- Attached to another structure: Yes
- Zoning: R9-7 (27)
- Inclusions: Built-in Microwave, Carbon Monoxide Detector, Dishwasher, Dryer, Garage Door Opener, Range Hood, Refrigerator, Smoke Detector, Stove, Washer, Window Coverings
Construction
Type & style
- Home type: Condo
- Architectural style: 1 Storey/Apt
- Property subType: Condo/Apt Unit, Residential, Condominium
Material information
- Construction materials: Concrete
- Foundation: Concrete Perimeter
- Roof: Flat
Condition
- Property condition: New Construction
- New construction: No
Utilities & green energy
Utility
- Sewer information: Sewer (Municipal)
- Water information: Municipal
Community & neighborhood
Security
- Security features: Carbon Monoxide Detector, Smoke Detector
Location
- Region: London
HOA & financial
HOA
- Has HOA: Yes
- HOA fee: C$565 monthly
- Amenities included: BBQs Permitted, Elevator(s), Fitness Center, Game Room, Guest Suites, Library, Party Room, Tennis Court(s), Parking
- Services included: Insurance, Building Maintenance, Common Elements, Water
Services availability
Contact agent
Ivy Wang, Broker of Record
(519) 670-8227
By pressing Contact Agent, you agree that Zillow Group and its affiliates, and may call/text you about your inquiry, which may involve use of automated means and prerecorded/artificial voices. You don't need to consent as a condition of buying any property, goods or services. Message/data rates may apply. You also agree to our Terms of Use. Zillow does not endorse any real estate professionals. We may share information about your recent and future site activity with your agent to help them understand what you're looking for in a home.
Price history
| Date | Event | Price |
|---|---|---|
| 5/10/2024 | Listed for sale | C$769,000C$482/sqft |
Source: ITSO #40586742 | ||
Public tax history
Tax history is unavailable.
Neighborhood: Sunningdale
Nearby schools
GreatSchools rating
No schools nearby
We couldn't find any schools near this home.
Loading
Loading
