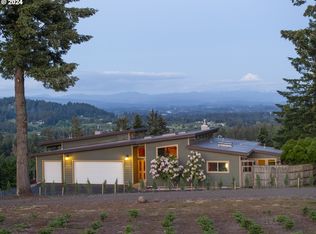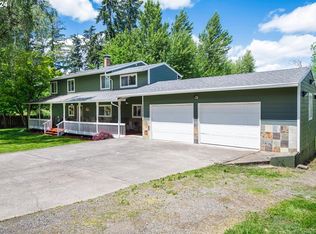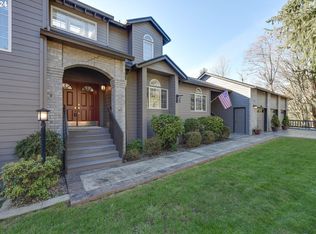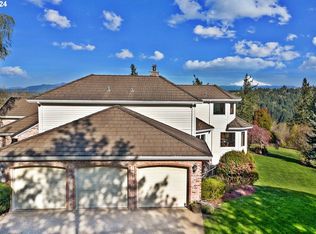Welcome to this private country estate nestled in Clackamas County. This extraordinary property has ample room for entertaining and relaxation in your own private sanctuary! This custom built 3845 square foot home has 4 bedrooms & 3 full bathrooms. The main floor features vaulted ceilings, hardwoods, 2 fireplaces and a spacious family room with heated tile floor, wet bar, vaulted cedar ceilings, bedroom and full bathroom. The primary bedroom boasts a 14x8 bonus room perfect for a sitting room, nursery or extra office space. In your primary suite relax in your jetted tub or out on one of two balconies overlooking the manicured yard, as you listen to your water feature.Enjoy 1.17 acres of privacy which boasts 2 water features, raised garden beds, a covered porch, sprinkler system, fully fenced yard, fruit trees, rhubarb plants and marion berries. This dream property includes a chicken coop, custom dog run/dog house, and a greenhouse- partially set up for aquaponics to make your hobby farmer dreams come true. Relax after a days work in your dry sauna, wet sauna or hot tub. With a 3 car oversized garage, detached 4th garage and RV parking available, you'll have plenty of space for all your vehicles and toys. New fresh interior and exterior paint 2024. This home has so much to offer, you must see it to appreciate all it offers. Call for the video.
Active
$1,247,000
9661 SE 250th Ave, Damascus, OR 97089
4beds
3,845sqft
Est.:
Residential, Single Family Residence
Built in 1994
1.17 Acres lot
$1,235,900 Zestimate®
$324/sqft
$-- HOA
What's special
- 8 days
- on Zillow |
- 1,088
- views |
- 66
- saves |
Likely to sell faster than
Travel times
Tour with a buyer’s agent
Tour with a buyer’s agent
Facts & features
Interior
Bedrooms & bathrooms
- Bedrooms: 4
- Bathrooms: 3
- Full bathrooms: 3
- Main level bathrooms: 1
Primary bedroom
- Features: Deck, Double Sinks, Jetted Tub, Tile Floor, Walkin Closet, Wood Floors
- Level: Upper
- Area: 266
- Dimensions: 19 x 14
Bedroom 2
- Features: French Doors, Closet, Wood Floors
- Level: Main
- Area: 126
- Dimensions: 14 x 9
Bedroom 3
- Features: Bathroom, Closet, Wallto Wall Carpet
- Level: Upper
- Area: 168
- Dimensions: 14 x 12
Bedroom 4
- Features: Bathroom, Closet, Wallto Wall Carpet
- Level: Upper
- Area: 156
- Dimensions: 13 x 12
Dining room
- Features: French Doors, Wallto Wall Carpet
- Level: Main
- Area: 168
- Dimensions: 14 x 12
Family room
- Features: Ceiling Fan, Pellet Stove, Tile Floor, Vaulted Ceiling, Wet Bar
- Level: Main
- Area: 429
- Dimensions: 33 x 13
Kitchen
- Features: Dishwasher, Disposal, Hardwood Floors, Instant Hot Water, Island, Trash Compactor, Double Oven, Free Standing Refrigerator, Plumbed For Ice Maker
- Level: Main
- Area: 255
- Width: 15
Living room
- Features: Fireplace, Vaulted Ceiling, Wallto Wall Carpet
- Level: Main
- Area: 247
- Dimensions: 19 x 13
Office
- Features: Builtin Features, French Doors, Hardwood Floors
- Level: Main
- Area: 168
- Dimensions: 14 x 12
Heating
- Forced Air, Fireplace(s)
Cooling
- Central Air
Appliances
- Included: Built In Oven, Cooktop, Dishwasher, Disposal, Double Oven, Free-Standing Refrigerator, Instant Hot Water, Plumbed For Ice Maker, Stainless Steel Appliance(s), Trash Compactor, Washer/Dryer, Gas Water Heater, Tankless Water Heater
- Laundry: Laundry Room
Features
- Ceiling Fan(s), Central Vacuum, High Ceilings, Sound System, Vaulted Ceiling(s), Bathroom, Closet, Sauna, Built-in Features, Wet Bar, Kitchen Island, Double Vanity, Walk-In Closet(s)
- Flooring: Hardwood, Heated Tile, Tile, Wall to Wall Carpet, Wood
- Doors: French Doors
- Windows: Vinyl Frames
- Basement: None
- Number of fireplaces: 2
- Fireplace features: Gas, Pellet Stove
Interior area
- Total structure area: 3,845
- Total interior livable area: 3,845 sqft
Virtual tour
Property
Parking
- Total spaces: 4
- Parking features: Parking Pad, RV Access/Parking, Garage Door Opener, Attached, Detached, Extra Deep Garage
- Garage spaces: 4
- Covered spaces: 4
- Has uncovered spaces: Yes
Accessibility
- Accessibility features: Main Floor Bedroom Bath, Minimal Steps, Utility Room On Main, Accessibility
Property
- Levels: Two
- Stories: 2
- Spa included: Yes
- Spa features: Free Standing Hot Tub, Bath
- Exterior features: Dog Run, Fire Pit, Garden, Raised Beds, Water Feature, Yard
- Patio & porch details: Covered Patio, Patio, Porch, Deck
- Fencing: Fenced
- View description: Territorial
Lot
- Lot size: 1.17 Acres
- Lot features: Level, Private, Sprinkler, Acres 1 to 3
Other property information
- Additional structures included: Greenhouse, PoultryCoop, RVParking, SecondGarage, ToolShed
- Parcel number: 00131342
- Zoning: RRFF5
Construction
Type & style
- Home type: SingleFamily
- Property subType: Residential, Single Family Residence
Material information
- Construction materials: Brick, Lap Siding
- Foundation: Slab
- Roof: Composition
Condition
- Property condition: Resale
- New construction: No
- Year built: 1994
Utilities & green energy
Utility
- Gas information: Gas
- Sewer information: Standard Septic
- Water information: Well
Community & neighborhood
Security
- Security features: Security System
Location
- Region: Damascus
HOA & financial
Other financial information
- : 2.25%
Other
Other facts
- Listing terms: Cash,Conventional,VA Loan
- Road surface type: Paved
Services availability
Make this home a reality
Estimated market value
$1,235,900
$1.17M - $1.30M
$4,505/mo
Price history
| Date | Event | Price |
|---|---|---|
| 5/17/2024 | Listed for sale | $1,247,000+137.5%$324/sqft |
Source: John L Scott Real Estate #24007964 | ||
| 2/20/2004 | Sold | $525,000$137/sqft |
Source: Public Record | ||
Public tax history
| Year | Property taxes | Tax assessment |
|---|---|---|
| 2023 | $9,784 +6.4% | $615,724 +3% |
| 2022 | $9,193 +3.3% | $597,791 +3% |
| 2021 | $8,900 +2.9% | $580,380 +3% |
Find assessor info on the county website
Monthly payment calculator
Neighborhood: 97089
Nearby schools
GreatSchools rating
- 8/10Damascus Middle SchoolGrades: K-8Distance: 2.3 mi
- 6/10Sam Barlow High SchoolGrades: 9-12Distance: 3.4 mi
- 4/10Kelly Creek Elementary SchoolGrades: K-5Distance: 2.1 mi
Schools provided by the listing agent
- Elementary: Dp Crk-Damascus
- Middle: Dp Crk-Damascus
- High: Sam Barlow
Source: RMLS (OR). This data may not be complete. We recommend contacting the local school district to confirm school assignments for this home.
Nearby homes
Local experts in 97089
Loading
Loading




