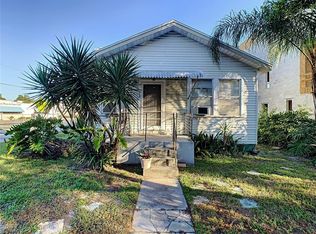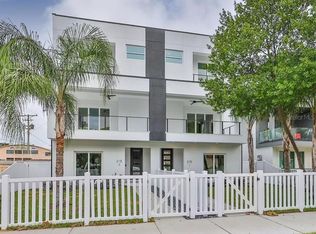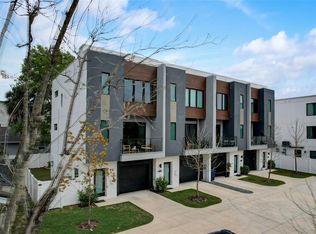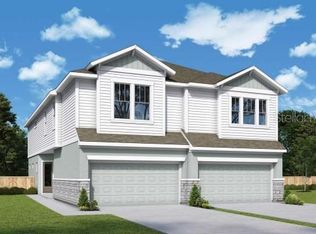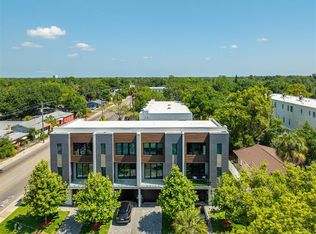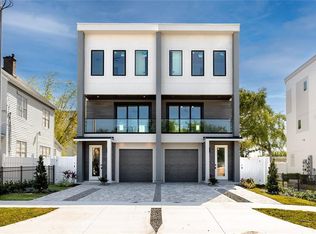$15,000 Bonus if under contract before June 16th at asking price. Funds can be distributed to agent or Buyer for closing costs or to buy down rate, or an accommodation of both. Welcome to your stunning new construction townhome in the heart of Tampa Heights. This luxurious 3 bedroom, 3.5 bath residence offers high-end finishes and modern amenities throughout.Step inside and be greeted by a spacious office, perfect for those who work from home or simply need a quiet retreat. The open concept living area leads out to a private balcony, ideal for enjoying your morning coffee or evening glass of wine.The chef's dream kitchen is equipped with top-of-the-line appliances, ample storage space, and a large center island for entertaining guests. The spa-like master bathroom features a soaking tub, separate shower, and dual vanities.With no HOA fee, you can enjoy the convenience of having your own two car garage and the freedom to live without restrictions. Don't miss out on this rare opportunity to own a luxury townhome Minutes from Armature Works! Set up your private tour Today!!!NO HOA!!!NO FLOOD INSURANCE REQUIRED!!!!NO RENTAL RESTRICTIONS!!!NEW CONSTRUCTION!!!
New construction
Price cut: $20K (5/24)
$855,000
215 W Columbus Dr #2, Tampa, FL 33602
3beds
2,258sqft
Est.:
Townhouse
Built in 2023
5,529 sqft lot
$824,000 Zestimate®
$379/sqft
$-- HOA
What's special
Private balconyLarge center islandSpacious officeAmple storage spaceTop-of-the-line appliancesSoaking tubSeparate shower
- 32 days
- on Zillow |
- 1,167
- views |
- 59
- saves |
Likely to sell faster than
Travel times
Tour with a buyer’s agent
Tour with a buyer’s agent
Facts & features
Interior
Bedrooms & bathrooms
- Bedrooms: 3
- Bathrooms: 4
- Full bathrooms: 3
- 1/2 bathrooms: 1
Kitchen
- Description: Room2
- Level: Second
Living room
- Description: Room6
- Level: Second
Bathroom 3
- Description: Room8
- Level: Third
Primary bedroom
- Description: Room5
- Features: Walk-In Closet(s)
- Level: Third
Living room
- Description: Room1
- Level: Second
Bathroom 2
- Description: Room7
- Level: Third
Heating
- Central
Cooling
- Central Air
Appliances
- Included: Built-In Oven, Convection Oven, Cooktop, Dishwasher, Disposal, Electric Water Heater, Exhaust Fan, Refrigerator
- Laundry: Inside
Features
- Open Floorplan, Solid Surface Counters, Split Bedroom, Stone Counters
- Flooring: Luxury Vinyl, Tile
- Attic: Built-in Features, Ceiling Fan(s), High Ceilings, Open Floorplan, Primary Bedroom Main Floor, Solid Surface Counters, Split Bedroom, Stone Counters
- Has fireplace: No
Interior area
- Total structure area: 3,008
- Total interior livable area: 2,258 sqft
Virtual tour
Property
Parking
- Total spaces: 2
- Parking features: Alley Access, Driveway, Garage Faces Rear, Off Street
- Garage spaces: 2
- Covered spaces: 2
- Has uncovered spaces: Yes
Property
- Levels: Three Or More
- Stories: 3
- Exterior features: Balcony, Sliding Doors
- Fencing: Vinyl
Lot
- Lot size: 5,529 sqft
- Lot features: 0 to less than 1/4 Acre
Other property information
- Parcel number: 215 COLUMBUS DR W # 2, TAMPA, FL 33602
- Zoning: RM-16
- Special conditions: None
Construction
Type & style
- Home type: Townhouse
- Property subType: Townhouse
Material information
- Construction materials: Block, Wood Frame
- Foundation: Slab, Stem Wall
- Roof: Built-Up
Condition
- Property condition: New Construction,Completed
- New construction: Yes
- Year built: 2023
Utilities & green energy
Utility
- Electric utility on property: Yes
- Sewer information: Public Sewer
- Water information: Public
- Utilities for property: Electricity Connected, Sewer Connected, Water Connected
Community & neighborhood
Community
- Community features: None
Location
- Region: Tampa
- Subdivision: Rosebury Park
HOA & financial
HOA
- Has HOA: No
- Services included: None
Other fees
- Pet fee: $0 monthly
Other financial information
- : See Remarks: 2.5%-$495
- Transaction broker fee: #0%
- Total actual rent: 0
Other
Other facts
- Ownership: Fee Simple
- Road surface type: Asphalt
Services availability
Make this home a reality
Estimated market value
$824,000
$783,000 - $865,000
$4,775/mo
Price history
| Date | Event | Price |
|---|---|---|
| 5/24/2024 | Price change | $855,000-2.3%$379/sqft |
Source: | ||
| 5/8/2024 | Listed for sale | $875,000$388/sqft |
Source: | ||
| 5/3/2024 | Listing removed | -- |
Source: | ||
| 4/23/2024 | Price change | $875,000-2.2%$388/sqft |
Source: | ||
| 3/29/2024 | Listed for sale | $895,000-3.1%$396/sqft |
Source: | ||
Public tax history
Tax history is unavailable.
Monthly payment calculator
Neighborhood: Tampa Heights
Nearby schools
GreatSchools rating
- 2/10Graham Elementary SchoolGrades: PK-5Distance: 0.2 mi
- 3/10Madison Middle SchoolGrades: 6-8Distance: 5.5 mi
- 4/10Hillsborough High SchoolGrades: 9-12Distance: 1.6 mi
Schools provided by the listing agent
- Elementary: Graham-HB
- Middle: Madison-HB
- High: Hillsborough-HB
Source: Stellar MLS. This data may not be complete. We recommend contacting the local school district to confirm school assignments for this home.
Nearby homes
Local experts in 33602
Loading
Loading
