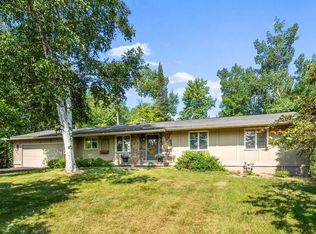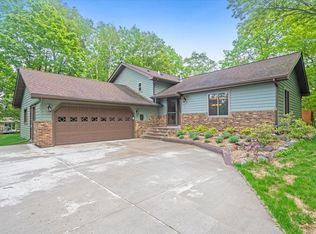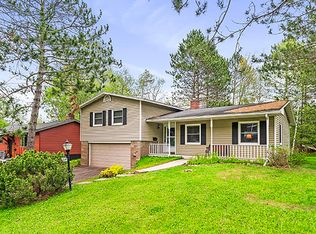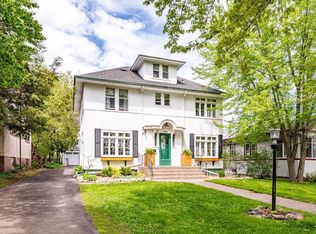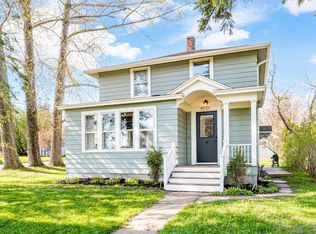Your dream Congdon home awaits! This immaculate 5 bedroom 3 bathroom retro home has been completely updated from top to bottom! Enter the large foyer with floor to ceiling windows and enjoy the warm open concept main floor with spacious living room featuring the stone surrounded gas fireplace and bonus space offering a great reading nook or office. Host a make-your-own pizza night with the wood fired pizza fireplace located in the dining room or take two steps outside and enjoy a barbecue on the large patio space! The chefs delight kitchen features quartz countertops, energy efficient stainless-steel appliances and plenty of pantry space! The main floor is complete with brand new LVT flooring throughout, multiple doors to your large patio space and private backyard, half bath, and access to the attached heated two car garage with epoxy flooring and drain. Head up the newly carpeted stairs and enjoy 4 good sized bedrooms all with new carpeting and paint as well as the beautifully updated full bath with marble counters and tiled shower. Don’t miss the SPACIOUS primary bedroom with double closets and the private 3/4 bathroom providing everything you could need AND MORE. On the lower level you will find the large recreational room with gas fireplace and new carpeting, 5th bedroom with egress window and French doors, the utility room, and large storage room! Pre inspected for your convenience; this lovable house is ready for you to call it your “home”!
For sale
$525,000
417 Aspen Ln, Duluth, MN 55804
5beds
2,556sqft
Est.:
Single Family Residence
Built in 1971
0.32 Acres lot
$-- Zestimate®
$205/sqft
$-- HOA
What's special
Stone surrounded gas fireplaceLarge patio spaceBrand new lvt flooringEpoxy flooringWood fired pizza fireplaceOpen concept main floorNewly carpeted stairs
- 16 days
- on Zillow |
- 2,448
- views |
- 116
- saves |
Travel times
Tour with a buyer’s agent
Tour with a buyer’s agent
Facts & features
Interior
Bedrooms & bathrooms
- Bedrooms: 5
- Bathrooms: 3
- Full bathrooms: 1
- 3/4 bathrooms: 1
- 1/2 bathrooms: 1
Primary bedroom
- Description: A/C Unit With Double Closets
- Level: Second
- Area: 162.54
- Dimensions: 12.9 x 12.6
Bedroom
- Level: Second
- Area: 110.25
- Dimensions: 10.5 x 10.5
Bedroom 1
- Level: Second
- Area: 122.31
- Dimensions: 10.1 x 12.11
Bedroom 2
- Level: Second
- Area: 107.12
- Dimensions: 10.3 x 10.4
Bedroom 3
- Description: New Carpeting And Egress Window
- Level: Basement
- Area: 129.47
- Dimensions: 10.7 x 12.1
Primary bathroom
- Features: 3/4 Master, Private Master
Dining room
- Description: Brick Pizza Fireplace
- Level: Main
- Area: 149.49
- Dimensions: 15.1 x 9.9
Kitchen
- Description: New Countertops And Flooring
- Level: Main
- Area: 122.85
- Dimensions: 9.1 x 13.5
Living room
- Description: Gas Fireplace
- Level: Main
- Area: 361.1
- Dimensions: 15.7 x 23
Heating
- Baseboard, Fireplace(s), Ductless, Natural Gas, Electric
Cooling
- Ductless
Appliances
- Laundry: Dryer Hook-Ups, Washer Hookup, Washer Hook-Ups, In Basement
Features
- Eat-in Kitchen, Beamed Ceilings, Entrance Foyer, Living Room, Dining Room, Kitchen, Bedroom, Master Bedroom, Rec Room, Storage Room, Family/Rec, Sitting/Parlor, Utility Room, Breakfast Bar, Eat-In Kitchen, Informal Dining Room
- Doors: Patio Door
- Basement: Egress Windows,Finished,Bedrooms,Family/Rec Room,Utility Room,Block,Full
- Number of fireplaces: 2
- Fireplace features: Basement, Gas
Interior area
- Total structure area: 2,556
- Total interior livable area: 2,556 sqft
- Finished area above ground: 1,856
- Finished area below ground: 700
Virtual tour
Property
Parking
- Total spaces: 2
- Parking features: Asphalt, Garage Door Opener, Attached
- Garage spaces: 2
- Covered spaces: 2
- Has uncovered spaces: Yes
Property
- Levels: Two
- Stories: 2
- Patio & porch details: Patio
Lot
- Lot size: 0.32 Acres
- Lot size dimensions: 108 x 130
- Lot features: Wooded
Other property information
- Parcel number: 010222300070
Construction
Type & style
- Home type: SingleFamily
- Architectural style: Traditional
- Property subType: Single Family Residence
Material information
- Construction materials: Frame/Wood, Stone, Wood Siding
Condition
- Property condition: Previously Owned
- New construction: No
- Year built: 1971
Utilities & green energy
Utility
- Electric information: Minnesota Power
- Sewer information: Public Sewer
- Water information: Public
Community & neighborhood
Location
- Region: Duluth
HOA & financial
Other financial information
- : 2.5%
- Transaction broker fee: 1%
Other
Other facts
- Price range: $525K - $525K
- Listing terms: Cash,Conventional,VA Loan
Services availability
Make this home a reality
Price history
| Date | Event | Price |
|---|---|---|
| 5/16/2024 | Price change | $525,000+5%$205/sqft |
Source: | ||
| 3/22/2024 | Listed for sale | $500,000$196/sqft |
Source: | ||
| 3/21/2024 | Contingent | $500,000$196/sqft |
Source: | ||
| 3/14/2024 | Price change | $500,000-4.7%$196/sqft |
Source: | ||
| 12/4/2023 | Listed for sale | $524,900$205/sqft |
Source: | ||
Public tax history
| Year | Property taxes | Tax assessment |
|---|---|---|
| 2023 | $4,962 +2.4% | $329,700 -0.2% |
| 2022 | $4,844 +3.5% | $330,500 +17.4% |
| 2021 | $4,680 | $281,400 |
Find assessor info on the county website
Monthly payment calculator
Neighborhood: Congdon Park
Nearby schools
GreatSchools rating
- 9/10Congdon Park Elementary SchoolGrades: K-5Distance: 0.7 mi
- 7/10Ordean East Middle SchoolGrades: 6-8Distance: 0.8 mi
- 7/10East Senior High SchoolGrades: 9-12Distance: 0.8 mi
Schools provided by the listing agent
- District: Duluth #709
Source: Lake Superior Area Realtors. This data may not be complete. We recommend contacting the local school district to confirm school assignments for this home.
Local experts in 55804
Loading
Loading
