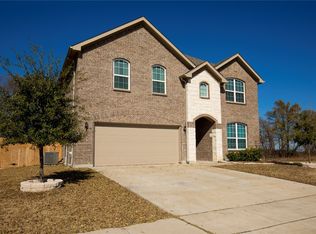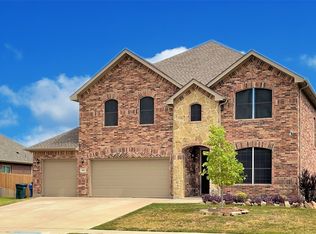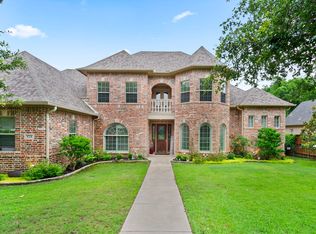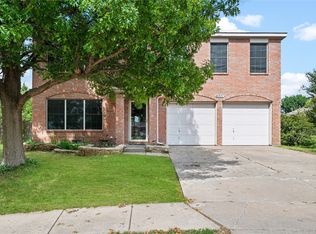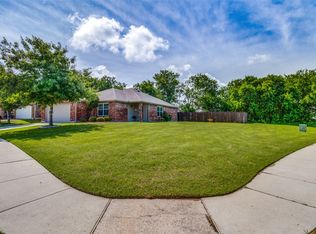Welcome to The Preserve! New Construction! The classic style brick home is designed for entertaining and comfortable living with 4 bedrooms, 2.5 baths, family room, and game room. Kitchen features granite countertops, wood shaker-style cabinetry, pantry and stainless steel appliances. Primary bedroom is a private retreat with TWO walk-in closets separate tub and shower. Kids and guests will love the upstairs bedrooms and game room! Smart Home amenities include doorbell, thermostat, garage door opener and Cat 6 connections. Spray Foam insulation is standard, along with high efficiency HVAC System for seasonal comfort. Low E double insulated windows and tankless water heater provide maximum energy efficiency. A 1-2-10 new home warranty covers workmanship, major systems and home structure. Landscaped yard with sprinkler system already installed. Location provides easy access to I-75, TI and the new Sherman HS.
New construction
$404,990
4313 Hummingbird Dr, Sherman, TX 75092
4beds
2,526sqft
Est.:
Single Family Residence
Built in 2024
7,143 sqft lot
$394,300 Zestimate®
$160/sqft
$38/mo HOA
What's special
Landscaped yardStainless steel appliancesGranite countertopsGame roomSeparate tub and showerTwo walk-in closetsSprinkler system
- 17 days
- on Zillow |
- 179
- views |
- 14
- saves |
Likely to sell faster than
Travel times
Tour with a buyer’s agent
Tour with a buyer’s agent
Facts & features
Interior
Bedrooms & bathrooms
- Bedrooms: 4
- Bathrooms: 3
- Full bathrooms: 2
- 1/2 bathrooms: 1
Primary bedroom
- Features: Walk-In Closet(s)
- Level: First
- Dimensions: 15 x 15
Bedroom
- Level: Second
- Dimensions: 11 x 13
Bedroom
- Level: Second
- Dimensions: 13 x 11
Game room
- Level: Second
- Dimensions: 22 x 17
Dining room
- Level: First
- Dimensions: 12 x 10
Kitchen
- Features: Breakfast Bar, Built-in Features, Eat-in Kitchen, Granite Counters, Kitchen Island
- Level: First
- Dimensions: 18 x 8
Family room
- Level: First
- Dimensions: 16 x 19
Primary bathroom
- Features: Built-in Features, Dual Sinks, En Suite Bathroom, Garden Tub/Roman Tub, Linen Closet, Separate Shower
- Level: First
Bedroom
- Level: Second
- Dimensions: 13 x 12
Heating
- Central
Cooling
- Central Air
Appliances
- Included: Dishwasher, Electric Oven, Electric Range, Disposal, Microwave
Features
- Decorative/Designer Lighting Fixtures, Eat-in Kitchen, Granite Counters, High Speed Internet, Kitchen Island, Loft, Open Floorplan, Pantry, Smart Home, Cable TV, Wired for Data, Walk-In Closet(s)
- Flooring: Carpet, Ceramic Tile
- Windows: Window Coverings
- Has basement: No
- Has fireplace: No
Interior area
- Total interior livable area: 2,526 sqft
Virtual tour
Property
Parking
- Total spaces: 2
- Parking features: Garage Faces Front, Garage, Garage Door Opener
- Garage spaces: 2
- Covered spaces: 2
Property
- Levels: Two
- Stories: 2
- Patio & porch details: Covered
- Fencing: Back Yard,Wood
- Residential vegetation: Grassed
Lot
- Lot size: 7,143 sqft
- Lot size dimensions: 65 x 110
- Lot features: Interior Lot, Landscaped, Subdivision
Other property information
- Parcel number: 436842
- Special conditions: Builder Owned
Construction
Type & style
- Home type: SingleFamily
- Architectural style: Traditional,Detached
- Property subType: Single Family Residence
Material information
- Construction materials: Brick, Stone Veneer
- Foundation: Slab
- Roof: Composition,Shingle
Condition
- New construction: Yes
- Year built: 2024
Utilities & green energy
Utility
- Sewer information: Public Sewer
- Water information: Public
- Utilities for property: Sewer Available, Water Available, Cable Available
Green energy
- Energy efficient items: HVAC, Insulation, Thermostat, Water Heater, Windows
Community & neighborhood
Security
- Security features: Smoke Detector(s)
Community
- Community features: Curbs
Location
- Region: Sherman
- Subdivision: Preserve Ph Iii
HOA & financial
HOA
- Has HOA: Yes
- HOA fee: $450 annually
- Services included: Maintenance Grounds
Services availability
Make this home a reality
Estimated market value
$394,300
$375,000 - $414,000
$2,664/mo
Price history
| Date | Event | Price |
|---|---|---|
| 5/31/2024 | Listed for sale | $404,990-1.2%$160/sqft |
Source: NTREIS #20500588 | ||
| 5/21/2024 | Listing removed | -- |
Source: NTREIS #20500588 | ||
| 3/1/2024 | Price change | $409,990+2.5%$162/sqft |
Source: NTREIS #20500588 | ||
| 2/23/2024 | Price change | $399,990-9.3%$158/sqft |
Source: NTREIS #20500588 | ||
| 2/2/2024 | Price change | $441,140+1.1%$175/sqft |
Source: NTREIS #20500588 | ||
Public tax history
| Year | Property taxes | Tax assessment |
|---|---|---|
| 2023 | $674 +543.2% | $30,676 +586.6% |
| 2022 | $105 | $4,468 |
Find assessor info on the county website
Monthly payment calculator
Neighborhood: 75092
Nearby schools
GreatSchools rating
- 3/10Henry W Sory Elementary SchoolGrades: PK-4Distance: 1.3 mi
- 4/10Piner Middle SchoolGrades: 7-8Distance: 2.5 mi
- 4/10Sherman High SchoolGrades: 9-12Distance: 4.3 mi
Schools provided by the listing agent
- Elementary: Henry W Sory
- Middle: Sherman
- High: Sherman
- District: Sherman ISD
Source: NTREIS. This data may not be complete. We recommend contacting the local school district to confirm school assignments for this home.
Nearby homes
Local experts in 75092
Loading
Loading
