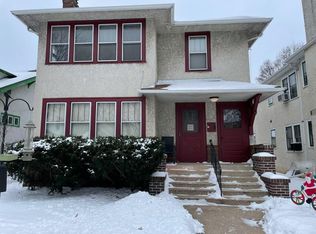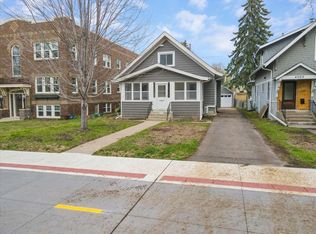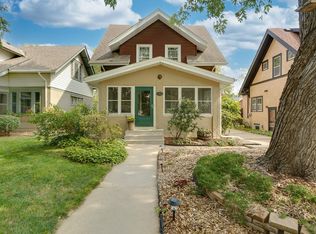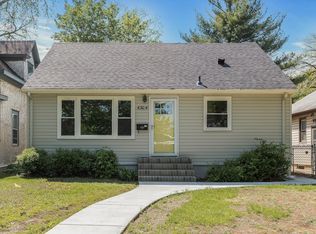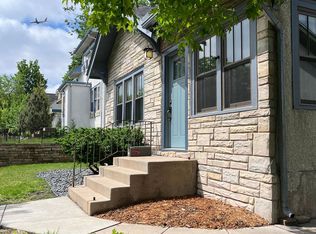A picturesque Craftsman-influenced charmer just a short walk from Lake Harriet's east shore. This nicely
updated home offers rich hardwood floors and original natural millwork along with thoughtful updates
throughout. An open main floor has spacious living & dining rooms with fireplace, distinctive cased
transitions, built-in buffet, and pleasant sunroom. The kitchen is well appointed with period matching
alder wood finish cabinets (with soft-closing hardware), granite tops, and stainless appliances. Upstairs
is a primary bedroom suite with generous sitting area, walk-in closet, and very accommodating headroom.
The ensuite bath is a showstopper with its gleaming ceramic hex floor, large, full ceramic shower with
glass enclosure, and double sinks. The lower level has a family room space, laundry, and excellent
storage room. Outside is a nicely private yard with extensive perennial plantings and newly installed
concrete patio, walkways, and integrated rainwater management system.
Pending
$525,000
4338 Harriet Ave, Minneapolis, MN 55409
3beds
1,968sqft
Est.:
Single Family Residence
Built in 1921
5,227 sqft lot
$540,200 Zestimate®
$267/sqft
$-- HOA
What's special
Rich hardwood floorsOriginal natural millworkNicely private yardPleasant sunroomGenerous sitting areaPrimary bedroom suiteCraftsman-influenced charmer
- 15 days
- on Zillow |
- 2,048
- views |
- 182
- saves |
Likely to sell faster than
Travel times
Facts & features
Interior
Bedrooms & bathrooms
- Bedrooms: 3
- Bathrooms: 2
- Full bathrooms: 1
- 3/4 bathrooms: 1
Living room
- Level: Main
- Dimensions: 24x12
Primary bathroom
- Level: Upper
- Dimensions: 10x10
Bedroom 1
- Level: Main
- Dimensions: 12x10
Bedroom 2
- Level: Main
- Dimensions: 12x10
Bedroom 3
- Level: Upper
- Dimensions: 26x10
Family room
- Level: Lower
- Dimensions: 23x11
Sun room
- Level: Main
Dining room
- Level: Main
- Dimensions: 12x12
Kitchen
- Level: Main
- Dimensions: 12x8
Heating
- Baseboard, Boiler, Hot Water, Radiator(s)
Cooling
- Ductless Mini-Split
Appliances
- Included: Dishwasher, Dryer, Gas Water Heater, Microwave, Range, Refrigerator, Stainless Steel Appliance(s), Washer
Features
- Basement: Block,Finished,Storage Space
- Number of fireplaces: 1
- Fireplace features: Living Room, Wood Burning
Interior area
- Total structure area: 1,968
- Total interior livable area: 1,968 sqft
- Finished area above ground: 1,609
- Finished area below ground: 359
Property
Parking
- Total spaces: 1
- Parking features: Detached, Concrete
- Garage spaces: 1
- Covered spaces: 1
- Other parking information: Garage Dimensions (18x13), Garage Door Height (7), Garage Door Width (10)
Accessibility
- Accessibility features: None
Property
- Levels: One and One Half
- Stories: 1
- Pool features: None
- Patio & porch details: Patio
- Fencing: Wood
- Residential vegetation: Partially Wooded
Lot
- Lot size: 5,227 sqft
- Lot size dimensions: 40 x 131
- Lot features: Near Public Transit
Other property information
- Additional structures included: Additional Garage
- Parcel number: 1002824320032
- Zoning description: Residential-Single Family
Construction
Type & style
- Home type: SingleFamily
- Property subType: Single Family Residence
Material information
- Construction materials: Stucco, Wood Siding
- Roof: Age Over 8 Years,Asphalt
Condition
- Property condition: Age of Property: 103
- New construction: No
- Year built: 1921
Utilities & green energy
Utility
- Electric information: Circuit Breakers, 100 Amp Service, Power Company: Xcel Energy
- Gas information: Natural Gas
- Sewer information: City Sewer/Connected
- Water information: City Water/Connected
Community & neighborhood
Location
- Region: Minneapolis
- Subdivision: Barrows Add
HOA & financial
HOA
- Has HOA: No
Other financial information
- : 2.7%
Other
Other facts
- Road surface type: Paved
Services availability
Make this home a reality
Estimated market value
$540,200
$513,000 - $567,000
$2,415/mo
Price history
| Date | Event | Price |
|---|---|---|
| 5/16/2024 | Pending sale | $525,000$267/sqft |
Source: | ||
| 5/10/2024 | Listed for sale | $525,000+26.5%$267/sqft |
Source: | ||
| 5/28/2019 | Sold | $415,000+9.2%$211/sqft |
Source: | ||
| 4/29/2019 | Pending sale | $379,900$193/sqft |
Source: Engel & Volkers Lake Minnetonka #5216693 | ||
| 4/26/2019 | Listed for sale | $379,900+33.3%$193/sqft |
Source: Engel & Volkers Lake Minnetonka #5216693 | ||
Public tax history
| Year | Property taxes | Tax assessment |
|---|---|---|
| 2023 | $6,031 +1.9% | $473,000 +3.1% |
| 2022 | $5,917 +6.3% | $459,000 +7.5% |
| 2021 | $5,564 -7.7% | $427,000 +2.8% |
Find assessor info on the county website
Monthly payment calculator
Neighborhood: Kingfield
Nearby schools
GreatSchools rating
- NABarton Open Elementary SchoolGrades: K-8Distance: 0.3 mi
- 7/10Washburn Senior High SchoolGrades: 9-12Distance: 0.7 mi
- 5/10Justice Page Middle SchoolGrades: 6-8Distance: 0.8 mi
Nearby homes
Local experts in 55409
Loading
Loading
