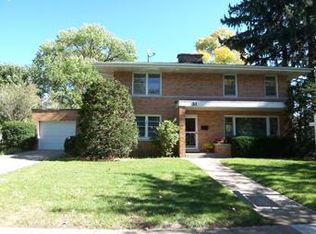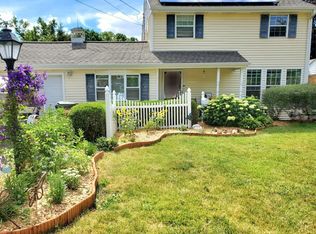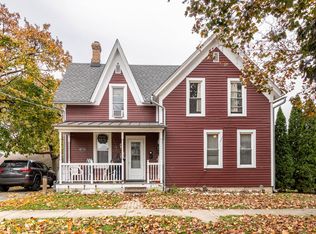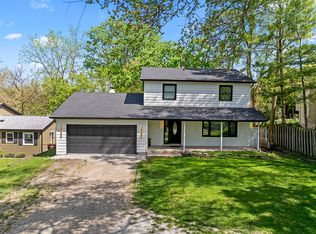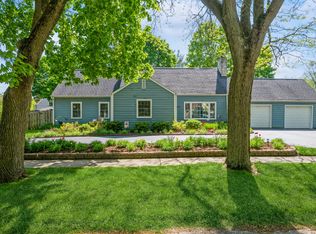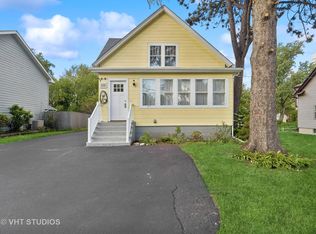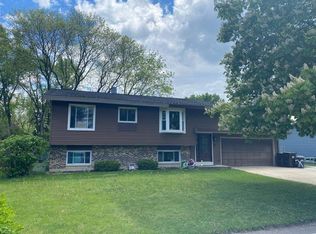Would you love to live Downtown Crystal Lake, just a few blocks to town, train and all that lifestyle offers! Charming vintage bungalow in the "Parkways" neighborhood deserves your serious consideration! Filled with character yet updated for the easy way we live today. Front Room with wood burning masonry fireplace, Bright Dining and sunny side porch that makes a great office, den, library, music room - a flex room for you to decide! Terrific Kitchen has Granite tops, offers large eat-in and quality appliances. Big Heated Four Season Sun Room is space to grow with you and leads to the large and private back yard, patio and 2 car garage! Main floor Half Bath. Generous Dormer Bedrooms share an updated Full Bath. Big bright & dry Cellar offers Laundry, Storage and the original basement Jonny with concrete block shower bath offers potential! Charm in the details & built-ins with Quality in the wet plaster construction. Hardwood floors throughout the whole house, newer custom windows, long driveway for extra parking, walk downtown to train, shopping and restaurants, and so close to great schools and the Library. Walking distance to main beach, access to West beach, and Three Oaks recreation center! This is a great street and neighborhood community to be a part of! Truly the chance to buy a lifestyle...
New
Price increase: $1K (5/10)
$400,000
25 Lincoln Pkwy, Crystal Lake, IL 60014
3beds
1,784sqft
Est.:
Single Family Residence
Built in 1925
7,840 sqft lot
$-- Zestimate®
$224/sqft
$-- HOA
What's special
- 3 days
- on Zillow |
- 757
- views |
- 40
- saves |
Likely to sell faster than
Travel times
Tour with a buyer’s agent
Tour with a buyer’s agent
Facts & features
Interior
Bedrooms & bathrooms
- Bedrooms: 3
- Bathrooms: 3
- Full bathrooms: 2
- 1/2 bathrooms: 1
Bedroom 3
- Level: Second
- Area: 143 Square Feet
- Dimensions: 11X13
Dining room
- Level: Main
- Area: 132 Square Feet
- Dimensions: 11X12
Office
- Level: Main
- Area: 152 Square Feet
- Dimensions: 8X19
Kitchen
- Level: Main
- Area: 162 Square Feet
- Dimensions: 09X18
Laundry
- Level: Basement
- Area: 100 Square Feet
- Dimensions: 10X10
Bedroom 2
- Level: Second
- Area: 143 Square Feet
- Dimensions: 11X13
Primary bedroom
- Level: Second
- Area: 140 Square Feet
- Dimensions: 10X14
Living room
- Level: Main
- Area: 260 Square Feet
- Dimensions: 13X20
Basement
- Has basement: Yes
- Basement: Full
Flooring
- Flooring: Hardwood
Heating
- Heating features: Steam, Baseboard
Cooling
- Cooling features: Window/Wall Units - 3+
Appliances
- Appliances included: Range, Dishwasher, Refrigerator
Interior features
- Window features: Porch Screened, Storms/Screens
- Interior features: Built-in Features, Ceiling - 9 Foot, Historic/Period Mlwk, Granite Counters
Other interior features
- Total structure area: 0
- Total interior livable area: 1,784 sqft
- Total number of fireplaces: 1
- Fireplace features: Wood Burning, Living Room
- Virtual tour: View virtual tour
Property
Parking
- Total spaces: 2
- Parking features: Garage, Open
- Garage spaces: 2
- Covered spaces: 2
- Has uncovered spaces: Yes
- Other parking information: Driveway (Concrete)
Accessibility
- Accessibility features: No Disability Access
Property
- Stories: 2
- Patio & porch details: Porch, Porch Screened
Lot
- Lot size: 7,840 sqft
- Lot size dimensions: 60 X 132
- Lot features: Water Rights
Other property information
- Parcel number: 1432376023
- Special conditions: None
Construction
Type & style
- Home type: SingleFamily
- Architectural style: Bungalow
- Property subType: Single Family Residence
Material information
- Construction materials: Brick, Stucco
- Foundation: Concrete Perimeter, Stone
- Roof: Asphalt
Condition
- New construction: No
- Year built: 1925
Notable dates
- Major remodel year: 2018
Other construction
- Builder model: VINTAGE BUNGALOW
Utilities & green energy
Utility
- Electric information: Circuit Breakers, 150 Amp Service
- Sewer information: Public Sewer
Community & neighborhood
Community
- Community features: Park, Water Rights, Curbs, Sidewalks, Street Lights, Street Paved
Location
- Region: Crystal Lake
HOA & financial
HOA
- Services included: None
Other financial information
- : See Remarks: 2.5%-$395
Other
Other facts
- Has irrigation water rights: Yes
- Ownership: Fee Simple
Services availability
Make this home a reality
Price history
| Date | Event | Price |
|---|---|---|
| 5/10/2024 | Listed for sale | $400,000+0.3%$224/sqft |
Source: | ||
| 5/8/2024 | Listing removed | -- |
Source: | ||
| 4/12/2024 | Listed for sale | $399,000+45.1%$224/sqft |
Source: | ||
| 9/18/2020 | Sold | $275,000-1%$154/sqft |
Source: | ||
| 7/31/2020 | Pending sale | $277,777$156/sqft |
Source: RE/MAX Plaza #10797112 | ||
Public tax history
| Year | Property taxes | Tax assessment |
|---|---|---|
| 2022 | $8,622 +5% | $95,790 +6.7% |
| 2021 | $8,214 +31.4% | $89,808 +30.3% |
| 2020 | $6,251 | $68,929 +5.2% |
Find assessor info on the county website
Monthly payment calculator
Neighborhood: 60014
Getting around
Nearby schools
GreatSchools rating
- 6/10North Elementary SchoolGrades: K-5Distance: 0.5 mi
- 4/10Richard F Bernotas Middle SchoolGrades: 6-8Distance: 0.4 mi
- 7/10Crystal Lake Central High SchoolGrades: 9-12Distance: 0.6 mi
Schools provided by the listing agent
- Elementary: Husmann Elementary School
- Middle: Richard F Bernotas Middle School
- High: Crystal Lake Central High School
- District: 47
Source: MRED as distributed by MLS GRID. This data may not be complete. We recommend contacting the local school district to confirm school assignments for this home.
Local experts in 60014
Loading
Loading
