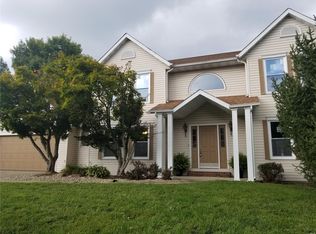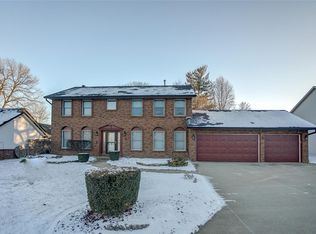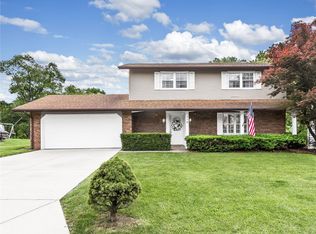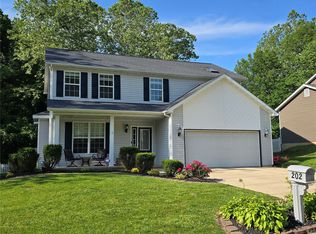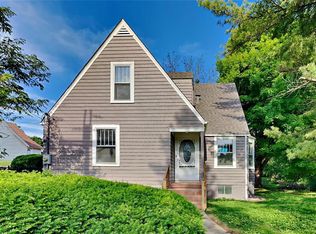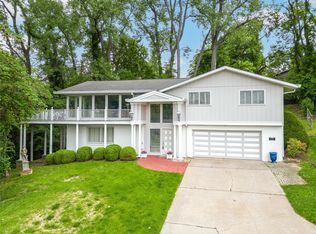Stunning 4-bedroom, 2.5-bath home boasting an impressive 3850 sq ft of living space. This property features captivating curb appeal with a scenic wrap-around porch that welcomes you home. Inside, each room is generously sized, including a inviting family room, formal dining room, and a kitchen designed for a chef. with an abundance of cabinetry and workspace. The kitchen opens up to an eat-in area and a grand living room, centered around a striking fireplace feature wall. The perfect setting for entertaining and everyday living. The second floor features spacious bedrooms, highlighted by a large master suite complete with an ensuite bathroom. Entertainment is a breeze with a full rec room in the basement. Additionally, the basement offers a dedicated craft room and ample storage solutions. Step outside to a beautifully fenced backyard with a covered back deck for outdoor dining and relaxation. Follow the stone pathway to a private fire pit area, perfect for cozy nights under the stars.
Active
$325,000
5 White Birch Ln, Collinsville, IL 62234
4beds
3,850sqft
Est.:
Single Family Residence
Built in 1988
10,802 sqft lot
$317,900 Zestimate®
$84/sqft
$-- HOA
What's special
Striking fireplace feature wallSpacious bedroomsBeautifully fenced backyardDedicated craft roomStone pathwayPrivate fire pit areaInviting family room
- 13 days
- on Zillow |
- 1,318
- views |
- 60
- saves |
Likely to sell faster than
Travel times
Tour with a buyer’s agent
Tour with a buyer’s agent
Facts & features
Interior
Bedrooms & bathrooms
- Bedrooms: 4
- Bathrooms: 3
- Full bathrooms: 2
- 1/2 bathrooms: 1
- Main level bathrooms: 1
Family room
- Features: Floor Covering: Wood, Wall Covering: Some
- Level: Main
- Area: 403
- Dimensions: 13x31
Dining room
- Features: Floor Covering: Carpeting, Wall Covering: Some
- Level: Main
- Area: 132
- Dimensions: 11x12
Bedroom
- Features: Floor Covering: Carpeting, Wall Covering: Some
- Level: Upper
- Area: 156
- Dimensions: 12x13
Bedroom
- Features: Floor Covering: Carpeting, Wall Covering: Some
- Level: Upper
- Area: 132
- Dimensions: 11x12
Bedroom
- Features: Floor Covering: Carpeting, Wall Covering: Some
- Level: Upper
- Area: 208
- Dimensions: 13x16
Kitchen
- Features: Floor Covering: Wood, Wall Covering: Some
- Level: Main
- Area: 168
- Dimensions: 12x14
Living room
- Features: Floor Covering: Carpeting, Wall Covering: Some
- Level: Main
- Area: 360
- Dimensions: 15x24
Bedroom
- Features: Floor Covering: Carpeting, Wall Covering: Some
- Level: Upper
- Area: 273
- Dimensions: 13x21
Heating
- Forced Air, Gas
Cooling
- Electric
Appliances
- Included: Dishwasher, Microwave, Gas Oven, Refrigerator
Features
- Center Hall Plan, Walk-In Closet(s)
- Flooring: Carpet
- Doors: Six Panel Door(s), French Doors
- Basement: Full,Rec/Family Area
- Number of fireplaces: 1
- Fireplace features: Decorative, Living Room
Interior area
- Total structure area: 3,850
- Total interior livable area: 3,850 sqft
- Finished area above ground: 2,850
- Finished area below ground: 1,000
Property
Parking
- Total spaces: 4
- Parking features: Garage Door Opener
- Garage spaces: 2
- Covered spaces: 2
- Has uncovered spaces: Yes
- Other parking information: Driveway: Concrete
Property
- Levels: Two
- Fencing: Fenced
Lot
- Lot size: 10,802 sqft
- Lot size dimensions: 90 x 120
- Lot features: Level
Other property information
- Parcel number: 132212302202003.0
- Special conditions: Owner Occupied,Standard
Construction
Type & style
- Home type: SingleFamily
- Architectural style: Traditional,Other
- Property subType: Single Family Residence
Condition
- Year built: 1988
Utilities & green energy
Utility
- Sewer information: Public Sewer
Community & neighborhood
Community
- Community features: Workshop Area
Location
- Region: Collinsville
- Subdivision: Collinwood
HOA & financial
HOA
- Services included: N/a
Other financial information
- : 2.5%
Other
Other facts
- Ownership: Private
Services availability
Make this home a reality
Estimated market value
$317,900
$302,000 - $334,000
$2,434/mo
Price history
| Date | Event | Price |
|---|---|---|
| 5/11/2024 | Listed for sale | $325,000+66.7%$84/sqft |
Source: | ||
| 2/12/2016 | Sold | $195,000-2.5%$51/sqft |
Source: | ||
| 12/16/2015 | Pending sale | $199,900$52/sqft |
Source: BERKSHIRE HATHAWAY HS ELITE PROPERTIES #4314342 | ||
| 4/25/2015 | Price change | $199,900-2.4%$52/sqft |
Source: BERKSHIRE HATHAWAY HS ELITE PROPERTIES #4314342 | ||
| 2/14/2015 | Price change | $204,900-2.4%$53/sqft |
Source: BERKSHIRE HATHAWAY HS ELITE PROPERTIES #4314342 | ||
Public tax history
| Year | Property taxes | Tax assessment |
|---|---|---|
| 2022 | $5,029 +2.4% | $82,060 +6.4% |
| 2021 | $4,911 +4.1% | $77,100 +4.8% |
| 2020 | $4,719 +3.1% | $73,600 +3.5% |
Find assessor info on the county website
Monthly payment calculator
Neighborhood: 62234
Nearby schools
GreatSchools rating
- 6/10Dorris Intermediate SchoolGrades: 4-6Distance: 1.1 mi
- 3/10Collinsville Middle SchoolGrades: 7-8Distance: 4.5 mi
- 3/10Collinsville High SchoolGrades: 9-12Distance: 4.7 mi
Schools provided by the listing agent
- Elementary: Collinsville Dist 10
- Middle: Collinsville Dist 10
- High: Collinsville
Source: MARIS. This data may not be complete. We recommend contacting the local school district to confirm school assignments for this home.
Nearby homes
Local experts in 62234
Loading
Loading
