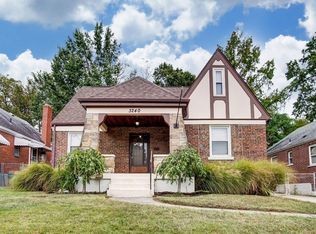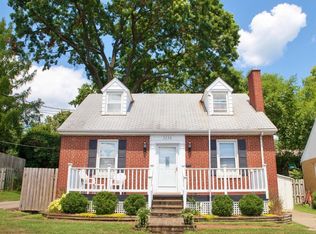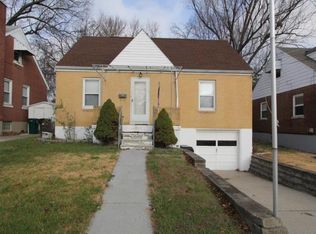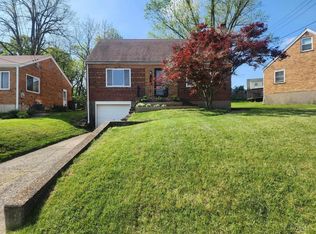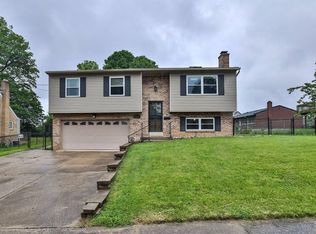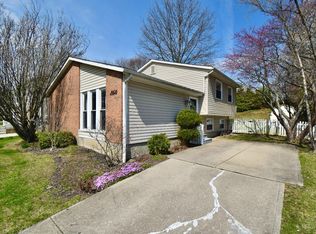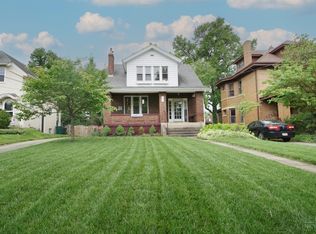Affordable and Renovated! Come check out this stunning renovation with a modern look. Amazing gourmet style kitchen with quartz counters, stainless appliances and loads of cabinets! Kitchen opens to the formal dining area with a great entertaining style built in. First floor primary bedroom and full bath with beautiful tile, half bath on the 2nd floor, large deck and shaded and private rear yard. New full HVAC system being installed for your convenience!! Close to shopping and the Cheviot and Westwood Entertainment Districts. Super afforadable for the upgrades invested so don't miss out!
For sale
$209,900
3236 Vittmer Ave, Cincinnati, OH 45238
3beds
1,212sqft
Est.:
Single Family Residence
Built in 1949
6,316 sqft lot
$-- Zestimate®
$173/sqft
$-- HOA
What's special
First floor primary bedroomLarge deckStainless appliancesLoads of cabinetsQuartz countersBeautiful tileFormal dining area
- 4 days
- on Zillow |
- 1,674
- views |
- 169
- saves |
Likely to sell faster than
Travel times
Tour with a buyer’s agent
Tour with a buyer’s agent
Open houses
Facts & features
Interior
Bedrooms & bathrooms
- Bedrooms: 3
- Bathrooms: 2
- Full bathrooms: 1
- 1/2 bathrooms: 1
Primary bedroom
- Level: First
- Area: 121
- Dimensions: 11 x 11
Bedroom 2
- Level: Second
- Area: 126
- Dimensions: 14 x 9
Bedroom 3
- Level: Second
- Area: 99
- Dimensions: 11 x 9
Bedroom 4
- Area: 0
- Dimensions: 0 x 0
Bedroom 5
- Area: 0
- Dimensions: 0 x 0
Primary bathroom
- Features: Tile Floor, Tub w/Shower
Bathroom 1
- Features: Full
- Level: First
Bathroom 2
- Features: Partial
- Level: Second
Dining room
- Features: Built-in Features, Chandelier, Laminate Floor
- Level: First
- Area: 110
- Dimensions: 11 x 10
Family room
- Area: 0
- Dimensions: 0 x 0
Kitchen
- Features: Gourmet, Laminate Floor, Quartz Counters, Walkout, Wood Cabinets
- Level: First
- Area: 130
- Dimensions: 13 x 10
Living room
- Features: Laminate Floor, Walkout
- Area: 195
- Dimensions: 15 x 13
Office
- Area: 0
- Dimensions: 0 x 0
Basement
- Has basement: Yes
- Basement: Partial,Concrete,Glass Blk Wind,Unfinished
Heating
- Heating features: Forced Air, Natural Gas
Cooling
- Cooling features: Central Air
Appliances
- Appliances included: Dishwasher, Microwave, Oven/Range, Refrigerator, Gas Water Heater
Interior features
- Door features: Multi Panel Doors
- Window features: Vinyl
- Interior features: Recessed Lighting
Other interior features
- Total structure area: 1,212
- Total interior livable area: 1,212 sqft
Property
Parking
- Total spaces: 1
- Parking features: Driveway, On Street
- Garage spaces: 1
- Covered spaces: 1
- Has uncovered spaces: Yes
Property
- Stories: 1
- Patio & porch details: Covered Deck/Patio, Deck
- Fencing: Metal,Wood
- View description: City
Lot
- Lot size: 6,316 sqft
- Lot size dimensions: 55 x 115
- Lot features: Less than .5 Acre
Other property information
- Parcel number: 2080060007900
- Zoning description: Residential
Construction
Type & style
- Home type: SingleFamily
- Architectural style: Cape Cod
- Property subType: Single Family Residence
Material information
- Construction materials: Aluminum Siding, Brick
- Foundation: Block
- Roof: Shingle
Condition
- New construction: No
- Year built: 1949
Utilities & green energy
Utility
- Gas information: Natural
- Sewer information: Public Sewer
- Water information: Public
Green energy
- Energy efficient items: No
Community & neighborhood
Location
- Region: Cincinnati
- Subdivision: Westwood
HOA & financial
Other financial information
- : 3%
Other
Other facts
- Listing terms: No Special Financing
Services availability
Make this home a reality
Price history
| Date | Event | Price |
|---|---|---|
| 5/11/2024 | Listed for sale | $209,900+5%$173/sqft |
Source: Cincy MLS #1804903 | ||
| 4/12/2024 | Listing removed | -- |
Source: Cincy MLS #1800209 | ||
| 4/1/2024 | Pending sale | $199,900$165/sqft |
Source: Cincy MLS #1800209 | ||
| 3/27/2024 | Price change | $199,900-7%$165/sqft |
Source: Cincy MLS #1800209 | ||
| 3/18/2024 | Listed for sale | $215,000+104.8%$177/sqft |
Source: Cincy MLS #1799277 | ||
Public tax history
| Year | Property taxes | Tax assessment |
|---|---|---|
| 2022 | $1,750 +1.7% | $24,623 |
| 2021 | $1,720 | $24,623 +0% |
| 2020 | $1,720 +0.1% | $24,622 +10% |
Find assessor info on the county website
Monthly payment calculator
Neighborhood: Westwood
Getting around
Nearby schools
GreatSchools rating
- 4/10Midway Elementary SchoolGrades: PK-6Distance: 0.3 mi
- 3/10Gilbert A. Dater High SchoolGrades: 7-12Distance: 1.2 mi
- 2/10Western Hills University High SchoolGrades: 7-12Distance: 1.2 mi
Local experts in 45238
Loading
Loading
