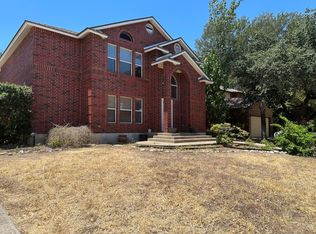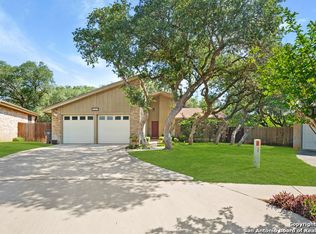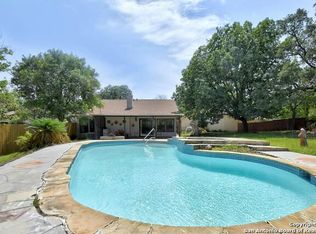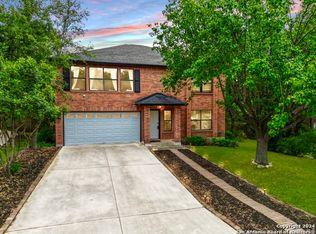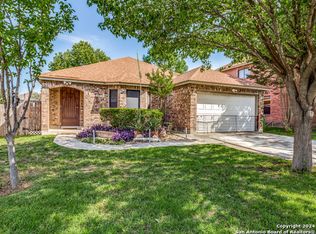MULTIPLE OFFERS. DEADLINE MAY 13TH 2:00 PM. Wow! Beautiful home with many updates! Bamboo hardwood floors. 2022 - interior painted, recessed lighting added, removed popcorn ceilings, added plumbing for water softener. Kitchen has Induction range with air fryer (2023), granite countertops, stainless steel appliances, and under cabinet lighting. No carpet, all wood and tile. Spacious primary bedroom with walk-in closet. Primary bathroom has garden tub. Water heater 2024. Covered patio overlooks large backyard with mature trees. Close to USAA, UTSA, and Medical Center!
Under contract
$335,000
14206 DAYLIGHT CRK, San Antonio, TX 78230
3beds
1,983sqft
Est.:
Single Family Residence
Built in 1996
6,621 sqft lot
$327,600 Zestimate®
$169/sqft
$25/mo HOA
What's special
Bamboo hardwood floorsStainless steel appliancesGranite countertopsCovered patioWalk-in closetWater heaterSpacious primary bedroom
- 8 days
- on Zillow |
- 345
- views |
- 34
- saves |
Likely to sell faster than
Travel times
Facts & features
Interior
Bedrooms & bathrooms
- Bedrooms: 3
- Bathrooms: 3
- Full bathrooms: 2
- 1/2 bathrooms: 1
Primary bedroom
- Features: Ceiling Fan(s), Full Bath
- Level: Upper
- Area: 252
- Dimensions: 18 x 14
Bedroom 2
- Area: 132
- Dimensions: 12 x 11
Bedroom 3
- Area: 130
- Dimensions: 13 x 10
Primary bathroom
- Features: Tub/Shower Combo, Soaking Tub
- Area: 112
- Dimensions: 14 x 8
Dining room
- Area: 96
- Dimensions: 12 x 8
Kitchen
- Area: 168
- Dimensions: 14 x 12
Living room
- Area: 342
- Dimensions: 19 x 18
Flooring
- Flooring: Ceramic Tile, Wood
Heating
- Heating features: Central, 1 Unit, Electric
Cooling
- Cooling features: Central Air
Appliances
- Appliances included: Microwave, Range, Disposal, Dishwasher, Water Softener Owned, Electric Water Heater
- Laundry features: Washer Hookup, Dryer Connection
Interior features
- Window features: Double Pane Windows, Window Coverings
- Interior features: One Living Area, Liv/Din Combo, Eat-in Kitchen, Kitchen Island, Utility Room Inside, All Bedrooms Upstairs, High Speed Internet, Ceiling Fan(s)
Other interior features
- Total structure area: 1,983
- Total interior livable area: 1,983 sqft
- Fireplace features: Not Applicable
Property
Parking
- Total spaces: 2
- Parking features: Two Car Garage, Garage Door Opener
- Garage spaces: 2
- Covered spaces: 2
Property
- Levels: Two
- Stories: 2
- Pool features: None
- Exterior features: Rain Gutters
- Patio & porch details: Covered
- Fencing: Privacy
- Residential vegetation: Mature Trees
Lot
- Lot size: 6,621 sqft
- Lot features: Sidewalks
Other property information
- Parcel number: 191520080460
Construction
Type & style
- Home type: SingleFamily
- Property subType: Single Family Residence
Material information
- Construction materials: Brick, Stucco
- Foundation: Slab
- Roof: Composition
Condition
- Property condition: Pre-Owned
- New construction: No
- Year built: 1996
Utilities & green energy
Utility
- Electric information: CPS Energy
- Sewer information: SAWS, Sewer System
- Water information: SAWS, Water System
- Utilities for property: Cable Available
Community & neighborhood
Community
- Community features: None
Location
- Region: San Antonio
- Subdivision: Huntington Place
HOA & financial
HOA
- Has HOA: Yes
- HOA fee: $300 annually
- Association name: Huntington Place Association
Other financial information
- : 3%
- Sub agency fee: 3%
Other
Other facts
- Price range: $335K - $335K
- Listing terms: Conventional,FHA,VA Loan,Cash
- Road surface type: Paved
Services availability
Make this home a reality
Estimated market value
$327,600
$311,000 - $344,000
$2,100/mo
Price history
| Date | Event | Price |
|---|---|---|
| 5/13/2024 | Contingent | $335,000$169/sqft |
Source: | ||
| 5/10/2024 | Listed for sale | $335,000+39.6%$169/sqft |
Source: | ||
| 12/13/2017 | Sold | -- |
Source: Agent Provided | ||
| 10/30/2017 | Listed for sale | $239,900$121/sqft |
Source: Coldwell Banker D'Ann Harper, Realtors #1276801 | ||
Public tax history
| Year | Property taxes | Tax assessment |
|---|---|---|
| 2023 | $4,677 -12.4% | $273,012 +10% |
| 2022 | $5,339 +1.4% | $248,193 +10% |
| 2021 | $5,265 | $225,630 +4% |
Find assessor info on the county website
Monthly payment calculator
Neighborhood: Huntington Place
Getting around
Nearby schools
GreatSchools rating
- 3/10Locke Hill Elementary SchoolGrades: PK-5Distance: 0.4 mi
- 4/10Hobby Middle SchoolGrades: 6-8Distance: 0.9 mi
- 5/10Clark High SchoolGrades: 9-12Distance: 0.4 mi
Schools provided by the listing agent
- Elementary: Locke Hill
- Middle: Hobby William P.
- High: Clark
- District: Northside
Source: SABOR. This data may not be complete. We recommend contacting the local school district to confirm school assignments for this home.
Nearby homes
Local experts in 78230
Loading
Loading
