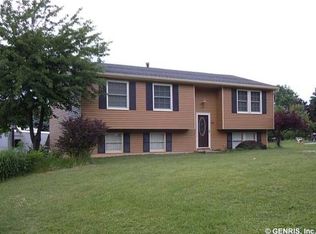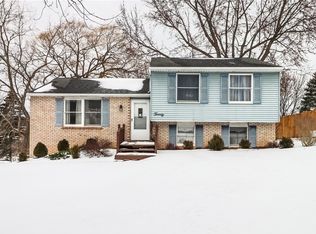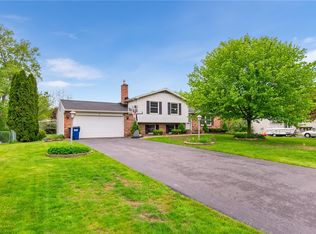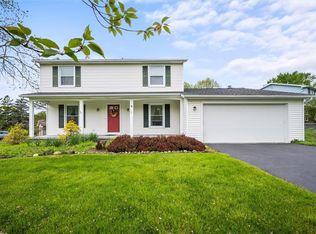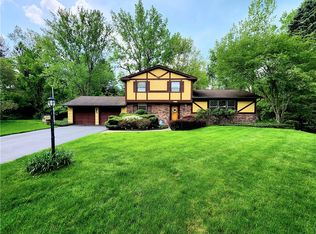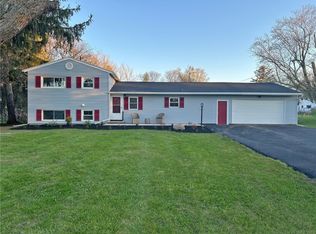82 Staglen Dr, Henrietta, NY 14467
What's special
- 6 days
- on Zillow |
- 1,778
- views |
- 95
- saves |
Travel times
Tour with a buyer’s agent
Facts & features
Interior
Bedrooms & bathrooms
- Bedrooms: 4
- Bathrooms: 3
- Full bathrooms: 2
- 1/2 bathrooms: 1
- Main level bathrooms: 1
Basement
- Has basement: Yes
- Basement: Full,Partially Finished,Sump Pump
Flooring
- Flooring: Carpet, Ceramic Tile, Laminate, Varies
Heating
- Heating features: Gas, Forced Air
Cooling
- Cooling features: Central Air
Appliances
- Appliances included: Appliances Negotiable, Dryer, Dishwasher, Electric Oven, Electric Range, Gas Water Heater, Microwave, Refrigerator, Washer
- Laundry features: In Basement
Interior features
- Door features: Sliding Doors
- Window features: Drapes, Thermal Windows
- Interior features: Separate/Formal Dining Room, Eat-in Kitchen, Separate/Formal Living Room, Sliding Glass Door(s), Storage, Window Treatments, Bath in Primary Bedroom, Programmable Thermostat
Other interior features
- Total structure area: 1,792
- Total interior livable area: 1,792 sqft
Property
Parking
- Total spaces: 2
- Parking features: Attached, Storage, Garage Door Opener
- Garage spaces: 2
- Covered spaces: 2
Property
- Levels: Two
- Stories: 2
- Exterior features: Blacktop Driveway
- Patio & porch details: Open, Porch
Lot
- Lot size: 0.34 Acres
- Lot size dimensions: 100 x 150
- Lot features: Residential Lot
Other property information
- Additional structures included: Shed(s), Storage
- Parcel number: 2632001900900002062000
- Special conditions: Standard
Construction
Type & style
- Home type: SingleFamily
- Architectural style: Colonial,Two Story
- Property subType: Single Family Residence
Material information
- Construction materials: Vinyl Siding, Copper Plumbing, PEX Plumbing
- Foundation: Block
- Roof: Asphalt
Condition
- Property condition: Resale
- Year built: 1975
Utilities & green energy
Utility
- Electric information: Circuit Breakers
- Sewer information: Connected
- Water information: Connected, Public
- Utilities for property: Cable Available, Sewer Connected, Water Connected
Community & neighborhood
Location
- Region: Henrietta
- Subdivision: Henrietta Highlands Estat
Other
Other facts
- Listing terms: Cash,Conventional,FHA,VA Loan
Services availability
Contact a buyer's agent
Connect with a local buyer’s agent who advertises with Zillow.
By pressing Contact an agent, you agree that Zillow Group and its affiliates, and may call/text you about your inquiry, which may involve use of automated means and prerecorded/artificial voices. You don't need to consent as a condition of buying any property, goods or services. Message/data rates may apply. You also agree to our Terms of Use. Zillow does not endorse any real estate professionals. We may share information about your recent and future site activity with your agent to help them understand what you're looking for in a home.
Estimated market value
$363,400
$327,000 - $396,000
$2,498/mo
Price history
| Date | Event | Price |
|---|---|---|
| 5/8/2024 | Listed for sale | $300,000+36.4%$167/sqft |
Source: | ||
| 12/17/2021 | Sold | $220,000$123/sqft |
Source: | ||
| 10/14/2021 | Contingent | $220,000$123/sqft |
Source: | ||
| 10/5/2021 | Listed for sale | $220,000+38.4%$123/sqft |
Source: | ||
| 6/4/2015 | Sold | $159,000-3.6%$89/sqft |
Source: | ||
Public tax history
| Year | Property taxes | Tax assessment |
|---|---|---|
| 2023 | -- | $238,000 +8.2% |
| 2022 | -- | $220,000 +19.3% |
| 2021 | -- | $184,400 |
Find assessor info on the county website
Monthly payment calculator
Neighborhood: 14467
Getting around
Nearby schools
GreatSchools rating
- 7/10Monica B Leary Elementary SchoolGrades: K-3Distance: 2.3 mi
- 4/10Charles H Roth Middle SchoolGrades: 7-9Distance: 0.4 mi
- 7/10Rush Henrietta Senior High SchoolGrades: 9-12Distance: 1.4 mi
Schools provided by the listing agent
- District: Rush-Henrietta
Source: NYSAMLSs. This data may not be complete. We recommend contacting the local school district to confirm school assignments for this home.
