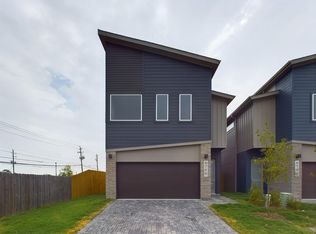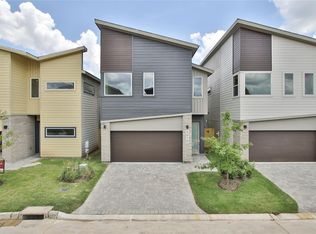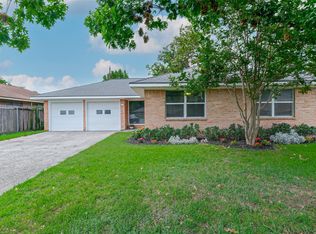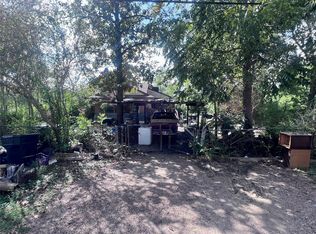This charming traditional single-family home in the Rio subdivision of Houston, TX, boasts 3 bedrooms, 3 full and 1 half bathrooms, and a spacious 2,240 sqft floor plan. With a cozy living room, elegant dining area, and a well-appointed kitchen, this home is perfect for entertaining. The primary bedroom features a luxurious ensuite bath, while the upstairs game room offers additional living space. Situated on a subdivision lot with a sleek cement board exterior, this home is move-in ready. Don't miss out on the opportunity to make this beautifully crafted home your own. Contact us today for more information.
New construction
$435,000
5724 Rucio Ln, Houston, TX 77092
3beds
2,240sqft
Est.:
Single Family Residence
Built in 2023
-- sqft lot
$423,300 Zestimate®
$194/sqft
$100/mo HOA
What's special
Elegant dining areaUpstairs game roomSubdivision lotSleek cement board exteriorWell-appointed kitchen
- 23 days
- on Zillow |
- 48
- views |
- 3
- saves |
Travel times
Tour with a buyer’s agent
Tour with a buyer’s agent
Facts & features
Interior
Bedrooms & bathrooms
- Bedrooms: 3
- Bathrooms: 4
- Full bathrooms: 3
- 1/2 bathrooms: 1
Primary bathroom
- Features: Half Bath
Kitchen
- Features: Kitchen Island, Kitchen open to Family Room, Pantry, Soft Closing Cabinets, Soft Closing Drawers, Under Cabinet Lighting
Heating
- Natural Gas, Zoned
Cooling
- Electric, Zoned, Attic Fan, Ceiling Fan(s)
Appliances
- Included: ENERGY STAR Qualified Appliances, Gas Oven, Gas Range, Dishwasher, Disposal, Microwave
- Laundry: Electric Dryer Hookup, Gas Dryer Hookup, Washer Hookup
Features
- All Bedrooms Up, En-Suite Bath
- Windows: Insulated/Low-E windows
- Attic: Radiant Attic Barrier
Interior area
- Total structure area: 2,240
- Total interior livable area: 2,240 sqft
Virtual tour
Property
Parking
- Total spaces: 2
- Parking features: Attached
- Garage spaces: 2
- Covered spaces: 2
Property
- Stories: 2
Lot
- Lot features: Subdivided, 0 Up To 1/4 Acre
Other property information
- Parcel number: 1383960070002
Construction
Type & style
- Home type: SingleFamily
- Architectural style: Traditional
- Property subType: Single Family Residence
Material information
- Construction materials: Cement Siding, Batts Insulation, Spray Foam Insulation
- Foundation: Slab
- Roof: Composition
Condition
- Property condition: New Construction
- New construction: Yes
- Year built: 2023
Other construction
- Builder name: Contempo Builder
Utilities & green energy
Utility
- Sewer information: Public Sewer
- Water information: Public
Green energy
- Energy efficient items: Attic Vents, Thermostat, Lighting, HVAC, HVAC>13 SEER
Community & neighborhood
Security
- Security features: Fire Alarm
Location
- Region: Houston
- Subdivision: Rio
HOA & financial
HOA
- Has HOA: Yes
- HOA fee: $1,200 annually
- Association phone: 832-678-4500
Other financial information
- : 3%
Other
Other facts
- Listing agreement: Exclusive Right to Sell/Lease
- Listing terms: Cash,Conventional,FHA,VA Loan
- Ownership: Full Ownership
Services availability
Make this home a reality
Estimated market value
$423,300
$402,000 - $444,000
$2,949/mo
Price history
| Date | Event | Price |
|---|---|---|
| 5/10/2024 | Listed for sale | $435,000$194/sqft |
Source: | ||
| 5/10/2024 | Listing removed | -- |
Source: | ||
| 1/9/2024 | Listed for sale | $435,000$194/sqft |
Source: | ||
| 1/7/2024 | Listing removed | -- |
Source: | ||
| 9/7/2023 | Listed for sale | $435,000$194/sqft |
Source: | ||
Public tax history
| Year | Property taxes | Tax assessment |
|---|---|---|
| 2023 | $1,152 +2.4% | $57,200 +11.9% |
| 2022 | $1,125 | $51,100 +29.4% |
| 2021 | -- | $39,500 +32.4% |
Find assessor info on the county website
Monthly payment calculator
Neighborhood: Fairbanks - Northwest Crossing
Nearby schools
GreatSchools rating
- 3/10Wainwright Elementary SchoolGrades: PK-5Distance: 2.3 mi
- 3/10Clifton Middle SchoolGrades: 6-8Distance: 0.8 mi
- 1/10Scarborough High SchoolGrades: 9-12Distance: 1.8 mi
Schools provided by the listing agent
- Elementary: Wainwright Elementary School
- Middle: Clifton Middle School (Houston)
- High: Scarborough High School
- District: 27 - Houston
Source: HAR. This data may not be complete. We recommend contacting the local school district to confirm school assignments for this home.
Nearby homes
Local experts in 77092
Loading
Loading



