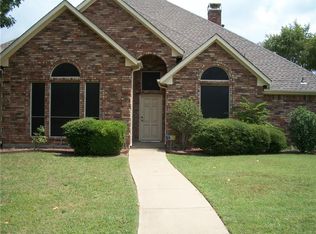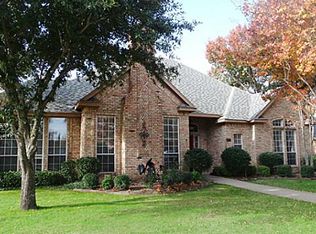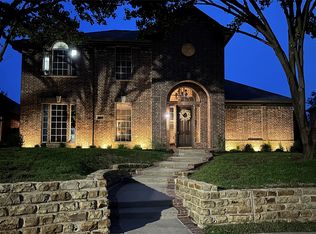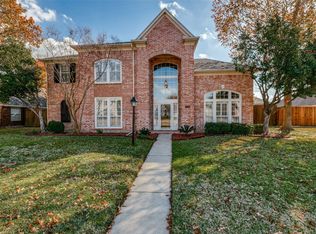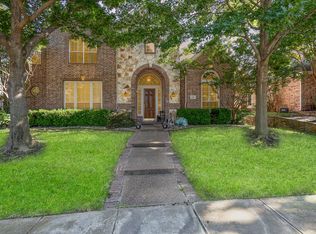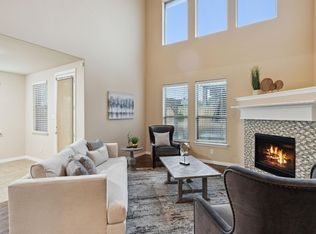Price Improvement! Welcome to this stunning traditional home sitting on a quarter acre private court lot near Firewheel Golf Course. The spacious interior features a gourmet kitchen, cozy family room with a fireplace, and a luxurious master suite with a walk-in closet and en-suite bathroom. Step outside to enjoy the sparkling pool and charming gazebo, perfect for outdoor dining and relaxation. Additional highlights include a versatile bonus room, an epoxy-finished garage, an electric gate, and a meticulously landscaped yard. Located in a sought-after neighborhood with excellent schools and amenities, this home is the perfect blend of classic charm and contemporary living.
Under contract
Price cut: $15K (6/1)
$575,000
6518 O'Malley Ct, Garland, TX 75044
4beds
2,580sqft
Est.:
Single Family Residence
Built in 1989
0.25 Acres lot
$565,600 Zestimate®
$223/sqft
$-- HOA
What's special
- 18 days
- on Zillow |
- 1,603
- views |
- 118
- saves |
Likely to sell faster than
Travel times
Facts & features
Interior
Bedrooms & bathrooms
- Bedrooms: 4
- Bathrooms: 3
- Full bathrooms: 3
Living room
- Features: Ceiling Fan(s)
- Level: First
Primary bedroom
- Features: Closet Cabinetry, En Suite Bathroom, Garden Tub/Roman Tub, Bath in Primary Bedroom
- Level: First
Bedroom
- Features: Ceiling Fan(s)
- Level: First
Bedroom
- Features: Ceiling Fan(s)
- Level: First
Appliances
- Included: Double Oven, Gas Cooktop, Microwave, Wine Cooler
Features
- Dry Bar, Decorative/Designer Lighting Fixtures, Double Vanity, Open Floorplan, Pantry, Tile Counters
- Has basement: No
- Number of fireplaces: 1
- Fireplace features: Gas
Interior area
- Total interior livable area: 2,580 sqft
Virtual tour
Property
Parking
- Total spaces: 2
- Parking features: Additional Parking, Alley Access, Epoxy Flooring, Electric Gate, Garage Faces Rear
- Garage spaces: 2
- Covered spaces: 2
Property
- Levels: One
- Stories: 1
- Exterior features: Deck, Dog Run, Outdoor Grill
- Patio & porch details: Covered, Deck
- Fencing: Back Yard,Gate,Metal,Wood
Lot
- Lot size: 0.25 Acres
- Lot features: Back Yard, Lawn, On Golf Course, Few Trees
Other property information
- Additional structures included: Cabana, Kennel/Dog Run, Gazebo, Outdoor Kitchen, Pergola, Storage
- Parcel number: 26254770010320000
- Special conditions: Standard
- Exclusions: All personal items, curtains, fridges, washer dryer.
Construction
Type & style
- Home type: SingleFamily
- Architectural style: Traditional,Detached
- Property subType: Single Family Residence
Material information
- Construction materials: Brick
Condition
- Year built: 1989
Utilities & green energy
Utility
- Sewer information: Public Sewer
- Water information: Public
- Utilities for property: Sewer Available, Water Available
Community & neighborhood
Location
- Region: Garland
- Subdivision: Greens 02
Services availability
Make this home a reality
Estimated market value
$565,600
$537,000 - $594,000
$2,800/mo
Price history
| Date | Event | Price |
|---|---|---|
| 6/6/2024 | Contingent | $575,000$223/sqft |
Source: NTREIS #20619993 | ||
| 6/1/2024 | Listed for sale | $575,000-2.5%$223/sqft |
Source: NTREIS #20619993 | ||
| 5/21/2024 | Listing removed | -- |
Source: NTREIS #20619993 | ||
| 5/17/2024 | Listed for sale | $590,000$229/sqft |
Source: NTREIS #20619993 | ||
| 5/8/2018 | Listing removed | $1,850$1/sqft |
Source: The Michael Group #13662355 | ||
Public tax history
| Year | Property taxes | Tax assessment |
|---|---|---|
| 2023 | $1,818 | $416,820 |
Find assessor info on the county website
Monthly payment calculator
Neighborhood: Greens
Nearby schools
GreatSchools rating
- 8/10Luna Elementary SchoolGrades: PK-5Distance: 0.2 mi
- 5/10Webb Middle SchoolGrades: 6-8Distance: 2.4 mi
- 4/10Naaman Forest High SchoolGrades: 9-12Distance: 1.6 mi
Schools provided by the listing agent
- District: Garland ISD
Source: NTREIS. This data may not be complete. We recommend contacting the local school district to confirm school assignments for this home.
Nearby homes
Local experts in 75044
Loading
Loading
