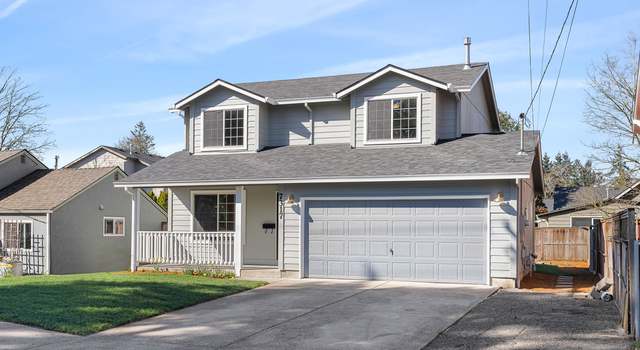5333 SE Lambert St,Portland, OR 97206
About this home
GAS FIREPLACE
COVERED FRONT PORCH
Payment calculator
$3,254 per month
Additional resources
View down payment assistance programs for this home.
View estimated energy costs and solar savings for this home
View Internet plans and providers available for this home
Open houses
Climate risks
About climate risks
Most homes have some risk of natural disasters, and may be impacted by climate change due to rising temperatures and sea levels.
We’re working on getting current and accurate flood risk information for this home.
We’re working on getting current and accurate fire risk information for this home.
We’re working on getting current and accurate heat risk information for this home.
We’re working on getting current and accurate wind risk information for this home.
We’re working on getting current and accurate air risk information for this home.
Nearby similar homes
Nearby recently sold homes
More real estate resources
- New Listings in 97206
- Neighborhoods
- Zip Codes
- Cities
- Popular Searches
| 4521 SE 52nd Ave | 4226 SE 79th Ave | All 97206 New Listings | |
| 7825 SE 66th Ave | 2430 SE 67th Ave | ||
| 7747 SE 72nd Ave | 7122 SE 57th Ave | ||
| 3824 SE 41st Ave | 6716 SE 72nd Ave | ||
| 4203 SE Liebe St | 2615 SE 74th Ave |

























 United States
United States Canada
Canada