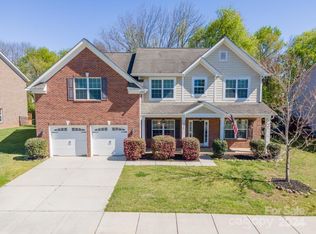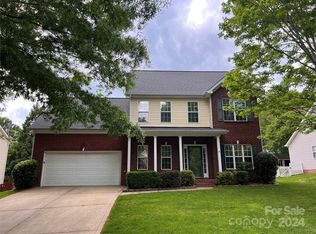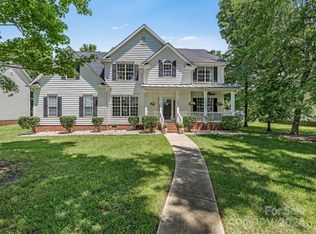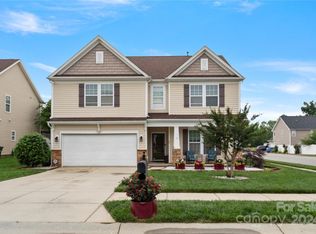Prepare to be impressed with this beautiful 4-bedroom, 3 bath home in amenity-rich Brandon Oaks community! Neutral paint throughout this open-concept floor plan with spacious two-story great room, allowing TONS of natural light to flow through! Spacious primary bedroom suite on the main level features a bay window with gorgeous back yard views and a large en-suite bath. Main floor also features a large kitchen, breakfast area,dining room, & office (flex) space w/French doors. Hard wood floors throughout & carpet upstairs in the additional 3 bedrooms. You'll love the back yard w/wood deck, in-ground irrigation and professional landscaping in this fenced back yard that make for easy maintenance plus a place to relax and enjoy nature sounds and views! HVAC units replaced in 2021 and 2023 along with a new dishwasher (2024). Community amenities that appeal to all ages: clubhouse, swimming Pools, playground, tennis & pickleball courts, walking trails and more! This home is truly a MUST-SEE!
Active
Price cut: $10K (6/1)
$575,000
2025 Fripp Ln, Indian Trail, NC 28079
4beds
2,828sqft
Est.:
Single Family Residence
Built in 2006
0.26 Acres lot
$590,300 Zestimate®
$203/sqft
$54/mo HOA
What's special
- 2 days
- on Zillow |
- 308
- views |
- 34
- saves |
Travel times
Tour with a buyer’s agent
Tour with a buyer’s agent
Facts & features
Interior
Bedrooms & bathrooms
- Bedrooms: 4
- Bathrooms: 3
- Full bathrooms: 3
- Main level bedrooms: 1
Office
- Level: Main
Primary bedroom
- Level: Main
Laundry
- Level: Main
Kitchen
- Level: Main
Living room
- Level: Main
Dining room
- Level: Main
Heating
- Central, Natural Gas
Cooling
- Ceiling Fan(s), Central Air
Appliances
- Included: Dishwasher, Disposal, Electric Range, Microwave
- Laundry: Lower Level
Features
- Flooring: Carpet, Wood
- Has basement: No
- Fireplace features: Living Room
Interior area
- Total structure area: 2,828
- Total interior livable area: 2,828 sqft
- Finished area above ground: 2,828
- Finished area below ground: 0
Property
Parking
- Total spaces: 2
- Parking features: Driveway, Attached Garage, Garage on Main Level
- Garage spaces: 2
- Covered spaces: 2
- Has uncovered spaces: Yes
Property
- Exterior features: In-Ground Irrigation
Lot
- Lot size: 0.26 Acres
- Lot features: Wooded
Other property information
- Parcel number: 07090921
- Zoning description: AG9
- Special conditions: Standard
Construction
Type & style
- Home type: SingleFamily
- Architectural style: Traditional
- Property subType: Single Family Residence
Material information
- Construction materials: Brick Partial, Vinyl
- Foundation: Crawl Space
- Roof: Shingle
Condition
- New construction: No
- Year built: 2006
Other construction
- Builder name: Shea
Utilities & green energy
Utility
- Sewer information: Public Sewer
- Water information: City
Community & neighborhood
Community
- Community features: Clubhouse, Playground, Pond, Sidewalks, Street Lights, Tennis Court(s), Walking Trails
Location
- Region: Indian Trail
- Subdivision: Brandon Oaks
HOA & financial
HOA
- Has HOA: Yes
- HOA fee: $54 monthly
- Association name: Cusick Managment
- Association phone: 704-544-7779
Other financial information
- : 2%
Other
Other facts
- Listing terms: Cash,Conventional,FHA,VA Loan
- Road surface type: Concrete, Paved
Services availability
Make this home a reality
Estimated market value
$590,300
$561,000 - $620,000
$2,674/mo
Price history
| Date | Event | Price |
|---|---|---|
| 6/1/2024 | Price change | $575,000-1.7%$203/sqft |
Source: | ||
| 5/13/2024 | Listed for sale | $585,000+105.3%$207/sqft |
Source: Owner | ||
| 9/7/2013 | Listing removed | $284,900$101/sqft |
Source: Keller Williams Realty - Union County Market Center #2152599 | ||
| 5/14/2013 | Listed for sale | $284,900-20.4%$101/sqft |
Source: Keller Williams Realty - Union County Market Center #2152599 | ||
| 3/5/2007 | Sold | $358,000$127/sqft |
Source: Public Record | ||
Public tax history
| Year | Property taxes | Tax assessment |
|---|---|---|
| 2023 | $1,101 +2.9% | $343,800 |
| 2022 | $1,070 +0.1% | $343,800 |
| 2021 | $1,068 | $343,800 +22.5% |
Find assessor info on the county website
Monthly payment calculator
Neighborhood: 28079
Nearby schools
GreatSchools rating
- NASun Valley Elementary SchoolGrades: PK-2Distance: 0.7 mi
- 4/10Sun Valley Middle SchoolGrades: 6-8Distance: 0.5 mi
- 5/10Sun Valley High SchoolGrades: 9-12Distance: 0.6 mi
Schools provided by the listing agent
- Elementary: Shiloh
- Middle: Sun Valley
- High: Sun Valley
Source: Canopy MLS as distributed by MLS GRID. This data may not be complete. We recommend contacting the local school district to confirm school assignments for this home.
Nearby homes
Local experts in 28079
Loading
Loading




