1501 Black Walnut St #40,Monroe, NC 28112
About this home
GAS FIREPLACE
GRANITE COUNTERTOPS
VAULTED CEILING
Payment calculator
$2,932 per month
Additional resources
View down payment assistance programs for this home.
View estimated energy costs and solar savings for this home
View Internet plans and providers available for this home
Open houses
No upcoming open houses
Climate risks
About climate risks
Most homes have some risk of natural disasters, and may be impacted by climate change due to rising temperatures and sea levels.
We’re working on getting current and accurate flood risk information for this home.
We’re working on getting current and accurate fire risk information for this home.
We’re working on getting current and accurate heat risk information for this home.
We’re working on getting current and accurate wind risk information for this home.
We’re working on getting current and accurate air risk information for this home.
Nearby similar homes
More real estate resources
- New Listings in 28112
- Neighborhoods
- Zip Codes
- Cities
- Popular Searches
| 1838 Vanderlyn St | 1765 Slippery Rock Ln | All 28112 New Listings | |
| 1855 Vanderlyn St | 112 Hillside Dr | ||
| 1905 Vanderlyn St | 1825 Vanderlyn St | ||
| 1842 Vanderlyn St | 2622 Sierra Chase Dr | ||
| 1900 Vanderlyn St | 2904 Lancaster Hwy |
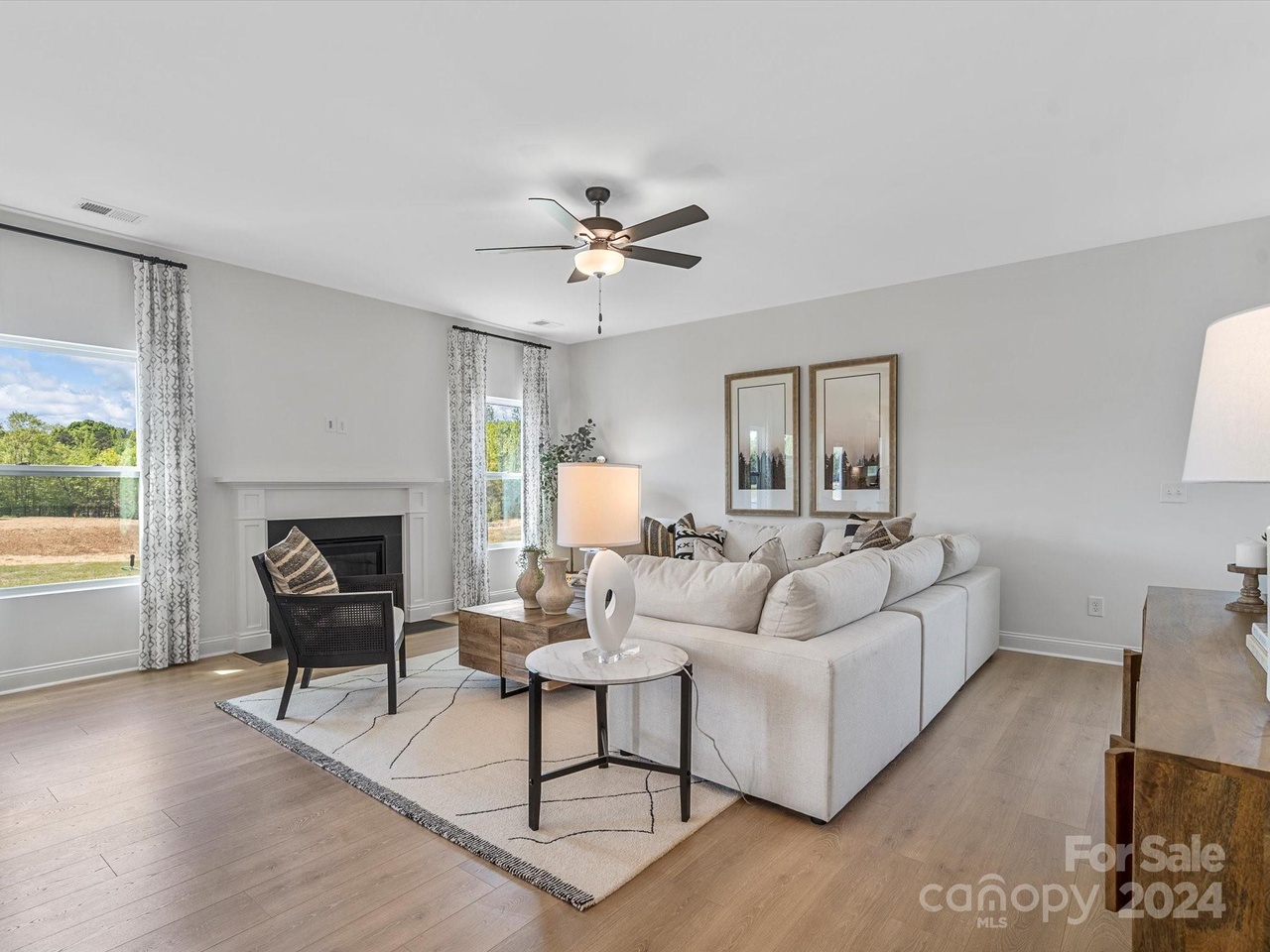
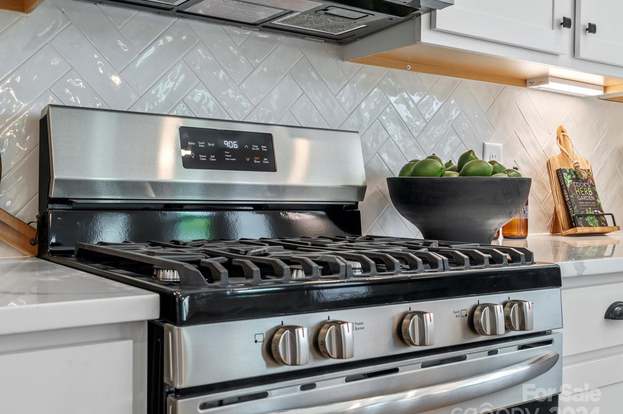
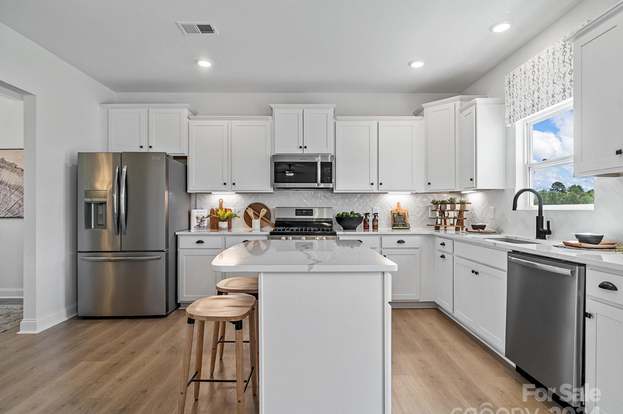
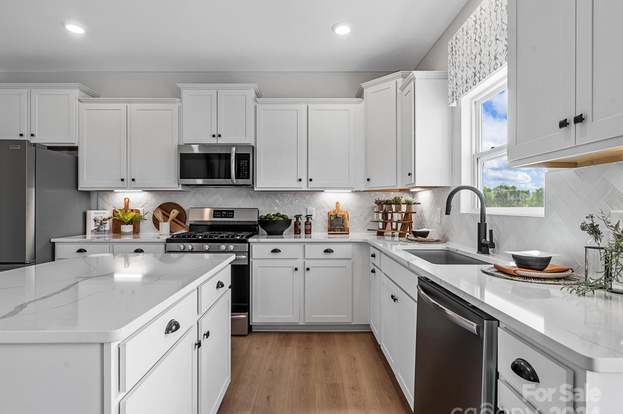
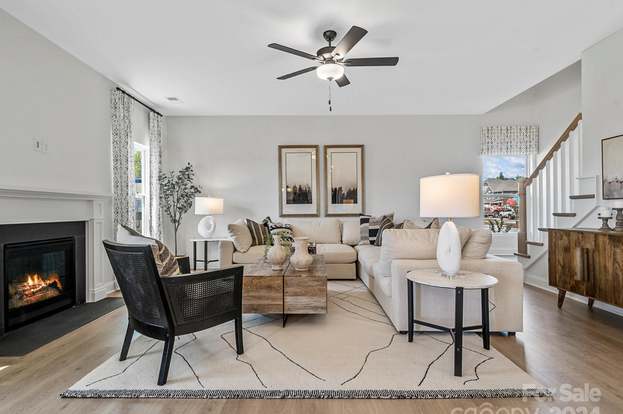
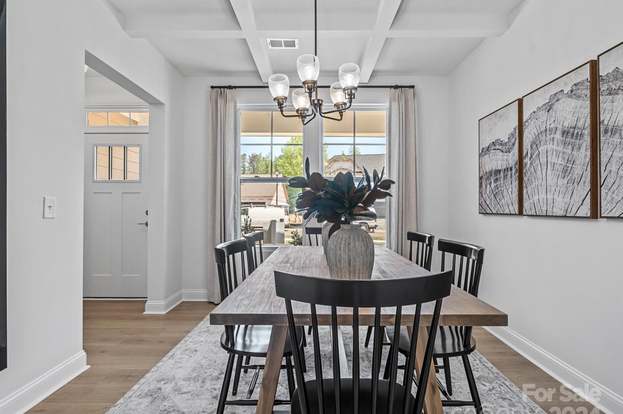
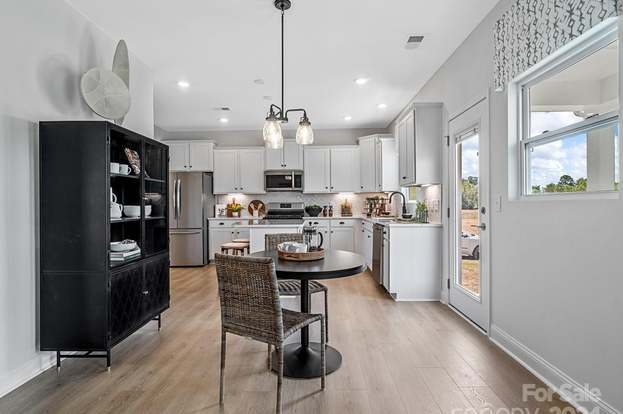



























































































































































 United States
United States Canada
Canada