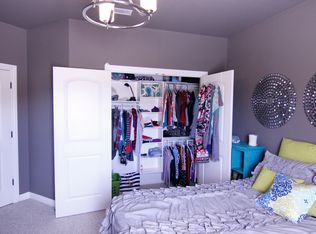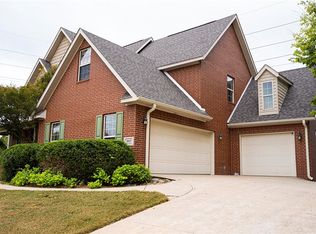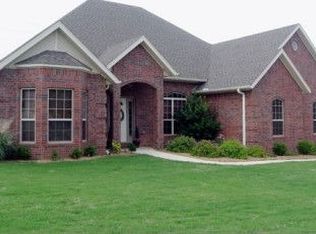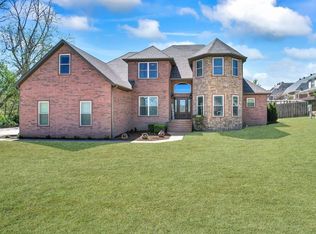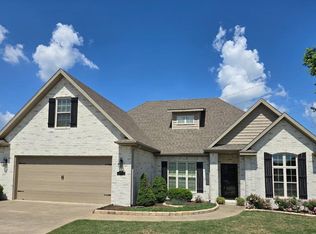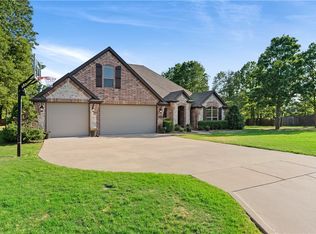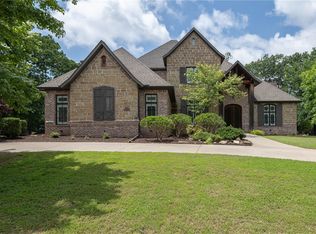Get ready to be mesmerized by this stunning new construction contemporary gem in Fayetteville! With its inviting porch, adorned with rough cedar rafters, the grandeur of this home becomes evident. A steel frame glass front door beckons you into the spacious living, dining, and kitchen areas. On the main level you'll find the primary bedroom and ensuite with double vanities, a soaking tub, and walk-in shower. You'll also find a separate bedroom. Chesterton white oak hardwood floors grace the main areas, complemented by large format porcelain tile floors in baths, mud, and laundry areas. Ascend the floating white oak stair treads to uncover a versatile office as well as two large bedrooms. You'll also be amazed by the large game/media room with views out of the large cathedral sized windows. Additional highlights include special wall accents throughout the home, large yard and 3-car garage. With convenient access to schools, shopping, and parks, it's an opportunity you won't want to miss!
New construction
$850,000
2055 Purva Pl, Fayetteville, AR 72704
4beds
3,400sqft
Est.:
Single Family Residence
Built in 2024
0.66 Acres lot
$828,700 Zestimate®
$250/sqft
$-- HOA
What's special
Versatile officeDouble vanitiesSpecial wall accentsWalk-in showerPrimary bedroom and ensuiteSoaking tubLarge yard
- 29 days
- on Zillow |
- 1,346
- views |
- 108
- saves |
Travel times
Tour with a buyer’s agent
Tour with a buyer’s agent
Facts & features
Interior
Bedrooms & bathrooms
- Bedrooms: 4
- Bathrooms: 3
- Full bathrooms: 3
Heating
- Central, Gas
Cooling
- Central Air, Electric
Appliances
- Included: Convection Oven, Double Oven, Dishwasher, Exhaust Fan, Disposal, Gas Range, Gas Water Heater, Microwave, Oven, Refrigerator, Range Hood, Self Cleaning Oven, Plumbed For Ice Maker
- Laundry: Washer Hookup, Dryer Hookup
Features
- Ceiling Fan(s), Cathedral Ceiling(s), Eat-in Kitchen, Pantry, Programmable Thermostat, Quartz Counters, Split Bedrooms, See Remarks, Walk-In Closet(s)
- Flooring: Ceramic Tile, Wood
- Windows: Double Pane Windows, ENERGY STAR Qualified Windows
- Basement: None
- Number of fireplaces: 1
- Fireplace features: Electric, Living Room
Interior area
- Total structure area: 3,400
- Total interior livable area: 3,400 sqft
Virtual tour
Property
Parking
- Total spaces: 3
- Parking features: Attached, Garage, Garage Door Opener
- Covered spaces: 3
Property
- Levels: Two
- Stories: 2
- Exterior features: Concrete Driveway
- Patio & porch details: Covered, Porch
- Fencing: Back Yard,Partial
- Waterfront features: None
Lot
- Lot size: 0.66 Acres
- Lot features: Cleared, Cul-De-Sac, Landscaped, Near Park, Subdivision
Other property information
- Additional structures included: None
- Parcel number: 76524032000
- Zoning: N
- Special conditions: None
Construction
Type & style
- Home type: SingleFamily
- Architectural style: Contemporary
- Property subType: Single Family Residence
Material information
- Construction materials: Brick, Concrete
- Foundation: Slab
- Roof: Architectural,Shingle
Condition
- New construction: Yes
- Year built: 2024
Utilities & green energy
Utility
- Sewer information: Public Sewer
- Water information: Public
- Utilities for property: Cable Available, Electricity Available, Natural Gas Available, High Speed Internet Available, Sewer Available, Water Available
Community & neighborhood
Security
- Security features: Smoke Detector(s)
Community
- Community features: Curbs, Near Schools, Park, Shopping
Location
- Region: Fayetteville
- Subdivision: Bridgeport Ph Viii
Other
Other facts
- Road surface type: Paved
Services availability
Make this home a reality
Estimated market value
$828,700
$787,000 - $870,000
$3,003/mo
Price history
| Date | Event | Price |
|---|---|---|
| 4/26/2024 | Listed for sale | $850,000$250/sqft |
Source: | ||
Public tax history
Tax history is unavailable.
Monthly payment calculator
Neighborhood: 72704
Nearby schools
GreatSchools rating
- 5/10Holt Middle SchoolGrades: 5-6Distance: 0.5 mi
- 5/10Ramay Junior High SchoolGrades: 7-8Distance: 2.8 mi
- 5/10Fayetteville High School EastGrades: 9-12Distance: 3.4 mi
Schools provided by the listing agent
- District: Fayetteville
Source: NABOR AR. This data may not be complete. We recommend contacting the local school district to confirm school assignments for this home.
Nearby homes
Local experts in 72704
Loading
Loading
