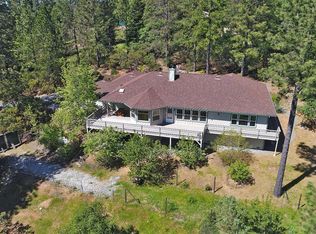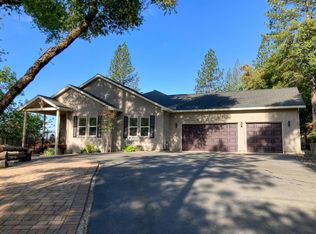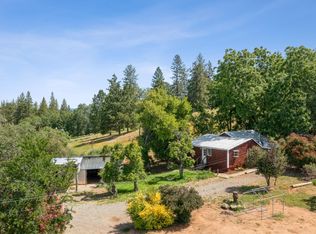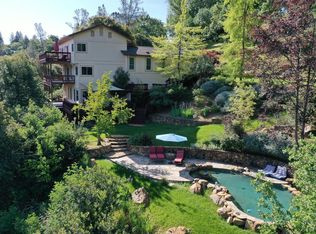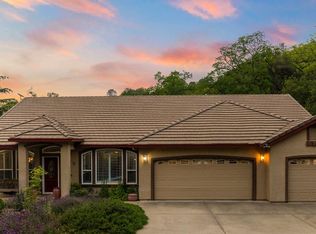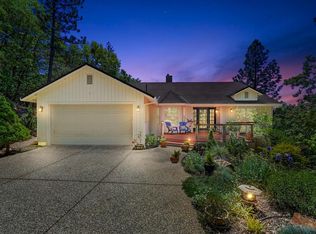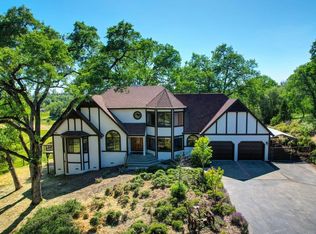Welcome to your dream retreat in Placerville on 2.83 wooded acres. This 3158 sqft home boasts a serene entry over a seasonal creek. With 4 bedrooms including a luxurious master suite and 3 secondary bedrooms comfort and space abound. The master bath is a sanctuary with a jetted garden tub and stall shower. Two of the secondary bedrooms feature private adjoining bathrooms while a powder room adds convenience for guests. Entertain in style with a formal dining room while the formal living room's see-through fireplace adds warmth & elegance. The family room, complete with a cozy fireplace, is the perfect gathering spot and features surround sound and seamless access to two patios. Indulge in the finer details from crown molding and NEW Luxury flooring to granite kitchen counter and stainless steel appliances. Practical amenities enhance everyday living including a 2200 Watt Generac generator, OWNED SOLAR, & Leaf Filter gutters. CLEAR SECT 1. The 3-car garage provides ample space for vehicles and storage, while central vacuum and handicap-friendly features add convenience and accessibility. Outside, enjoy the tranquility of your personal spa in a very private patio which includes hookup for your BBQ. All of this & a *ASSUMABLE* 3% VA loan for qualified Buyer. Clear Cal Fire Report
For sale
$1,175,000
2225 Meadow Ln, Placerville, CA 95667
4beds
3,158sqft
Est.:
Single Family Residence
Built in 2004
2.83 Acres lot
$1,209,200 Zestimate®
$372/sqft
$50/mo HOA
What's special
Cozy fireplaceSee-through fireplacePrivate patioSurround soundPrivate adjoining bathroomsNew luxury flooringHookup for your bbq
- 17 hours
- on Zillow |
- 223
- views |
- 12
- saves |
Travel times
Tour with a buyer’s agent
Tour with a buyer’s agent
Open house
Facts & features
Interior
Bedrooms & bathrooms
- Bedrooms: 4
- Bathrooms: 4
- Full bathrooms: 3
- 1/2 bathrooms: 1
Primary bedroom
- Features: Ground Floor, Outside Access
Primary bathroom
- Features: Shower Stall(s), Double Vanity, Jetted Tub, Tile, Multiple Shower Heads, Walk-In Closet(s), Window
Bathroom
- Features: Tile, Tub w/Shower Over
Dining room
- Features: Formal Room, Bar
Kitchen
- Features: Pantry Closet, Granite Counters, Slab Counter, Kitchen Island
Flooring
- Flooring: Tile, Vinyl
Heating
- Heating features: Propane, Central, Fireplace(s)
Cooling
- Cooling features: Ceiling Fan(s), Central Air
Appliances
- Appliances included: Built-In Electric Oven, Free-Standing Refrigerator, Gas Cooktop, Gas Water Heater, Dishwasher, Disposal, Microwave, Self Cleaning Oven, Dryer, Washer
- Laundry features: Cabinets, Sink, Inside Room
Interior features
- Interior features: Master Bathroom, Master Bedroom, Dining Room, Family Room, Living Room, Central Vacuum
Other interior features
- Total structure area: 3,158
- Total interior livable area: 3,158 sqft
- Total number of fireplaces: 2
- Fireplace features: Kitchen, Living Room, Double Sided, Family Room, Gas Log
Property
Parking
- Total spaces: 3
- Parking features: 24'+ Deep Garage, Attached, RV Possible, Garage Door Opener, Garage Faces Side, Driveway
- Garage spaces: 3
- Covered spaces: 3
- Has uncovered spaces: Yes
Accessibility
- Accessibility features: Shower(s), See Remarks, Grab Bars
Property
- Stories: 1
- Spa included: Yes
- Spa features: Bath
- Fencing: Metal,Fenced
- Waterfront features: Stream Seasonal
Lot
- Lot size: 2.83 Acres
- Lot features: Low Maintenance
Other property information
- Parcel number: 084280001000
- Zoning: RE
- Special conditions: Standard
- Other equipment: Audio/Video Prewired
Construction
Type & style
- Home type: SingleFamily
- Architectural style: Ranch,Craftsman
- Property subType: Single Family Residence
Material information
- Construction materials: Stone, Stucco, Wood
- Foundation: Raised, Slab, Other
- Roof: Composition
Condition
- Year built: 2004
Utilities & green energy
Utility
- Electric information: Generator
- Sewer information: Septic Tank
- Water information: Meter on Site, Public
- Utilities for property: Cable Available, Propane Tank Owned, Dish Antenna, Internet Available
Green energy
- Energy generation: Solar
Community & neighborhood
Location
- Region: Placerville
HOA & financial
HOA
- Has HOA: Yes
- HOA fee: $600 annually
- Amenities included: Other
- Services included: Other
Other financial information
- : 2.0%
Other
Other facts
- Price range: $1.2M - $1.2M
- Road surface type: Paved
Services availability
Make this home a reality
Estimated market value
$1,209,200
$1.15M - $1.27M
$3,843/mo
Price history
| Date | Event | Price |
|---|---|---|
| 5/10/2024 | Listed for sale | $1,175,000+80.2%$372/sqft |
Source: | ||
| 3/3/2017 | Sold | $652,000-5.4%$206/sqft |
Source: Public Record | ||
| 11/23/2016 | Listing removed | $689,000$218/sqft |
Source: Lyon Real Estate #16047393 | ||
| 10/1/2016 | Price change | $689,000-1.4%$218/sqft |
Source: Lyon Real Estate #16047393 | ||
| 7/23/2016 | Listed for sale | $699,000+450.4%$221/sqft |
Source: Lyon Real Estate #16047393 | ||
Public tax history
| Year | Property taxes | Tax assessment |
|---|---|---|
| 2023 | $6,014 +0% | $727,313 +2% |
| 2022 | $6,013 +1.5% | $713,053 +2% |
| 2021 | $5,926 +0.9% | $699,073 +1% |
Find assessor info on the county website
Monthly payment calculator
Neighborhood: 95667
Getting around
Nearby schools
GreatSchools rating
- 2/10Louisiana Schnell Elementary SchoolGrades: K-5Distance: 1.2 mi
- 5/10Edwin Markham Middle SchoolGrades: 6-8Distance: 1.9 mi
- 7/10El Dorado High SchoolGrades: 9-12Distance: 1.9 mi
Nearby homes
Local experts in 95667
Loading
Loading
