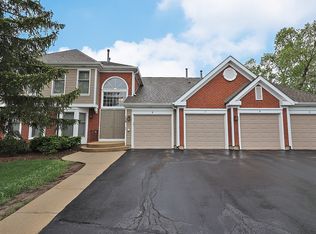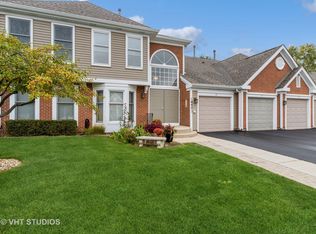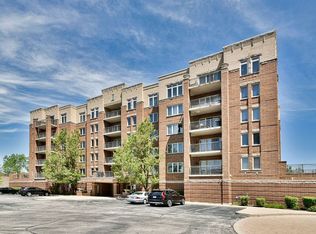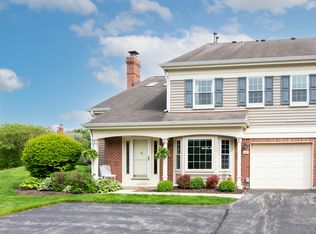Rarely available 2-story unit. Excellent location in East Hamptons. Private entrance. Gorgeous views of the Fox Run Golf Course. This appealing 2-bedroom condominium offers open concept floor plan. Newer windows, patio door, furnace & Ac, hot water tank. Open floorplan with kitchen and living & dining room. Fireplace for the cozy nights. Second level has two large bedrooms, each with its own private en-suite adjoining bathrooms. First floor laundry room. One car attached garage. Conveniently located close to Fox run golf course, restaurants, shopping, expressway, and parks. Low Monthly Association Dues. Highly rated school district 54/211 includes Michael Collins Elementary and Conant high school. Near shopping, restaurants, and expressways.
New
$299,000
142 Inverness Ct #6, Elk Grove Village, IL 60007
2beds
1,320sqft
Est.:
Townhouse, Single Family Residence
Built in 1987
-- sqft lot
$-- Zestimate®
$227/sqft
$174/mo HOA
What's special
- 4 days
- on Zillow |
- 667
- views |
- 22
- saves |
Likely to sell faster than
Travel times
Tour with a buyer’s agent
Tour with a buyer’s agent
Facts & features
Interior
Bedrooms & bathrooms
- Bedrooms: 2
- Bathrooms: 3
- Full bathrooms: 2
- 1/2 bathrooms: 1
Primary bedroom
- Level: Second
- Area: 182 Square Feet
- Dimensions: 14X13
Kitchen
- Level: Main
- Area: 120 Square Feet
- Dimensions: 12X10
Living room
- Level: Main
- Area: 336 Square Feet
- Dimensions: 21X16
Bedroom 2
- Level: Second
- Area: 120 Square Feet
- Dimensions: 12X10
Dining room
- Level: Main
- Dimensions: COMBO
Basement
- Basement: None
Heating
- Heating features: Natural Gas, Forced Air
Cooling
- Cooling features: None
Appliances
- Appliances included: Range, Microwave, Dishwasher, Refrigerator, Washer, Dryer, Stainless Steel Appliance(s)
- Laundry features: Laundry Hook-Up in Unit
Interior features
- Window features: Storms/Screens
- Interior features: Vaulted/Cathedral Ceilings, Storage
Other interior features
- Total interior livable area: 1,320 sqft
- Total number of fireplaces: 1
- Fireplace features: Gas Log, Gas Starter, Living Room
Property
Parking
- Total spaces: 1
- Parking features: Garage - Attached, Open
- Garage spaces: 1
- Covered spaces: 1
- Has uncovered spaces: Yes
- Other parking information: Driveway (Asphalt)
Accessibility
- Accessibility features: No Disability Access
Property
- Patio & porch details: Patio
Lot
- Lot features: On Golf Course
Other property information
- Parcel number: 07262010171042
- Special conditions: None
- Other equipment: Ceiling Fan(s)
Construction
Type & style
- Home type: Townhouse
- Property subType: Townhouse, Single Family Residence
Material information
- Construction materials: Brick
- Foundation: Concrete Perimeter
- Roof: Asphalt
Condition
- New construction: No
- Year built: 1987
Other construction
- Builder model: ADAMS
Utilities & green energy
Utility
- Electric information: Circuit Breakers
- Sewer information: Public Sewer
Community & neighborhood
Security
- Security features: Carbon Monoxide Detector(s)
Location
- Region: Elk Grove Village
- Subdivision: East Hamptons
HOA & financial
HOA
- Has HOA: Yes
- HOA fee: $174 monthly
- Services included: Insurance, Exterior Maintenance, Lawn Care, Snow Removal
Other financial information
- : See Remarks: 2% - $395.00
Other
Other facts
- Ownership: Condo
Services availability
Make this home a reality
Price history
| Date | Event | Price |
|---|---|---|
| 5/16/2024 | Listed for sale | $299,000$227/sqft |
Source: | ||
Public tax history
Tax history is unavailable.
Monthly payment calculator
Neighborhood: 60007
Getting around
Nearby schools
GreatSchools rating
- 8/10Michael Collins Elementary SchoolGrades: K-6Distance: 0.7 mi
- 7/10Margaret Mead Junior High SchoolGrades: 7-8Distance: 0.5 mi
- 9/10J B Conant High SchoolGrades: 9-12Distance: 1.4 mi
Schools provided by the listing agent
- Elementary: Michael Collins Elementary Schoo
- Middle: Robert Frost Junior High School
- High: J B Conant High School
- District: 54
Source: MRED as distributed by MLS GRID. This data may not be complete. We recommend contacting the local school district to confirm school assignments for this home.
Local experts in 60007
Loading
Loading



