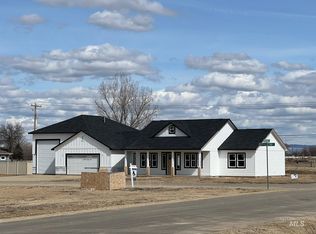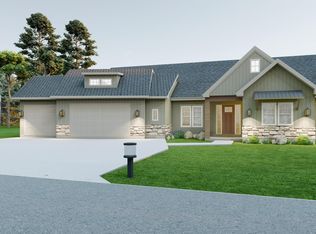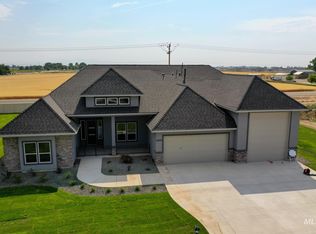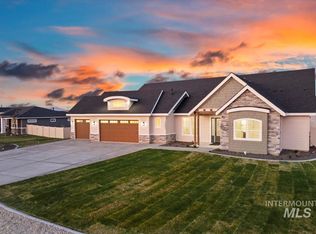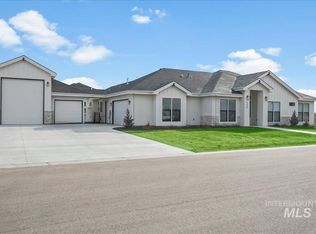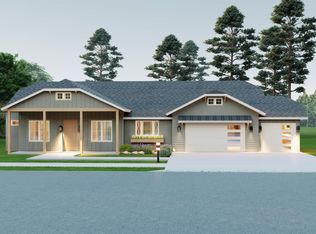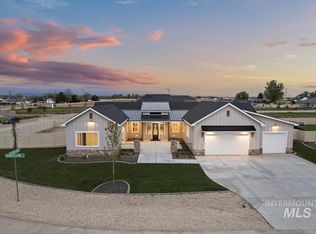Welcome to serene living in the heart of Middleton, Idaho! This custom designed home exudes luxury and quality craftsmanship at every turn. Showcasing 3 bedrooms plus office, inviting great room and split bedroom plan, this residence offers the perfect space for modern living. Step inside and be greeted by soaring 10' ceilings throughout, accentuating the spaciousness of the home. The heart of the home is the gourmet kitchen, complete with inset 5-burner LG cooktop, vast walk-in pantry and a convenient wine bar, perfect for entertaining. Retreat to the luxurious master suite, with tile walk-in shower and soaker tub, offering a spa-like experience every day. Recreation enthusiasts will be impressed by the 42' RV garage and addtl space outside for all your vehicles and toys! Serene East facing backyard with expansive covered patio, perfect for morning sun, evening shade and summertime entertaining. Don’t miss your chance to own this exceptional home in Middleton, where small-town charm meets modern luxury.
Active
$918,900
24822 Thunder Cloud St, Middleton, ID 83644
3beds
3baths
2,705sqft
Est.:
Single Family Residence
Built in 2022
0.50 Acres lot
$903,500 Zestimate®
$340/sqft
$58/mo HOA
What's special
Split bedroom planGourmet kitchenSerene east facing backyardConvenient wine barExpansive covered patioLuxurious master suiteSoaker tub
- 19 days
- on Zillow |
- 631
- views |
- 35
- saves |
Travel times
Tour with a buyer’s agent
Tour with a buyer’s agent
Facts & features
Interior
Bedrooms & bathrooms
- Bedrooms: 3
- Bathrooms: 3
- Main level bedrooms: 3
Primary bedroom
- Level: Main
- Area: 240
- Dimensions: 15 x 16
Bedroom 2
- Level: Main
- Area: 182
- Dimensions: 13 x 14
Bedroom 3
- Level: Main
- Area: 156
- Dimensions: 12 x 13
Kitchen
- Level: Main
- Area: 180
- Dimensions: 12 x 15
Office
- Level: Main
- Area: 144
- Dimensions: 12 x 12
Heating
- Forced Air, Natural Gas
Cooling
- Central Air
Appliances
- Included: Gas Water Heater, Dishwasher, Disposal, Microwave, Oven/Range Built-In, Refrigerator, Washer, Dryer, Water Softener Owned, Gas Range
Features
- Bath-Master, Bed-Master Main Level, Split Bedroom, Den/Office, Great Room, Double Vanity, Walk-In Closet(s), Breakfast Bar, Pantry, Kitchen Island, Quartz Counters, Number of Baths Main Level: 2.5
- Has basement: No
- Number of fireplaces: 1
- Fireplace features: One, Gas
Interior area
- Total structure area: 2,705
- Total interior livable area: 2,705 sqft
- Finished area above ground: 2,705
- Finished area below ground: 0
Virtual tour
Property
Parking
- Total spaces: 4
- Parking features: Attached, RV Access/Parking, Driveway
- Garage spaces: 4
- Covered spaces: 4
- Has uncovered spaces: Yes
- Other parking information: Garage: 26X27, Garage Door: 8x18
Accessibility
- Accessibility features: Accessible Hallway(s)
Property
- Levels: One
- Patio & porch details: Covered Patio/Deck
- Horses can be raised: Yes
Lot
- Lot size: 0.50 Acres
- Lot size dimensions: 132 x 165
- Lot features: 1/2 - .99 AC, Garden, Horses, Irrigation Available, Chickens, Auto Sprinkler System, Drip Sprinkler System, Full Sprinkler System, Pressurized Irrigation Sprinkler System
Other property information
- Additional structures included: Shed(s)
- Parcel number: R3820022100
- Zoning: R1
- Raise horse: Yes
Construction
Type & style
- Home type: SingleFamily
- Property subType: Single Family Residence
Material information
- Construction materials: Frame, Stone, HardiPlank Type
- Roof: Composition,Architectural Style
Condition
- Year built: 2022
Other construction
- Builder name: ALBERTSON SIGNATURE HOMES
Utilities & green energy
Utility
- Water information: Public
- Utilities for property: Sewer Connected
Green energy
- Green verification: NAHB Rating, ENERGY STAR Certified Homes
Community & neighborhood
Location
- Region: Middleton
- Subdivision: Black Acres Estates
HOA & financial
HOA
- Has HOA: Yes
- HOA fee: $700 annually
Other financial information
- : 2%
Other
Other facts
- Listing terms: Cash,Conventional,VA Loan
- Ownership: Fee Simple
- Road surface type: Paved
Services availability
Make this home a reality
Estimated market value
$903,500
$858,000 - $949,000
$3,099/mo
Price history
Price history is unavailable.
Public tax history
Tax history is unavailable.
Monthly payment calculator
Neighborhood: 83644
Nearby schools
GreatSchools rating
- NAMiddleton Heights Elementary SchoolGrades: PK-5Distance: 1.4 mi
- NAMiddleton Middle SchoolGrades: 6-8Distance: 2.1 mi
- 8/10Middleton High SchoolGrades: 9-12Distance: 1.4 mi
Schools provided by the listing agent
- Elementary: Middleton Heights
- Middle: Middleton Jr
- High: Middleton
- District: Middleton School District #134
Source: IMLS. This data may not be complete. We recommend contacting the local school district to confirm school assignments for this home.
Nearby homes
Local experts in 83644
Loading
Loading
