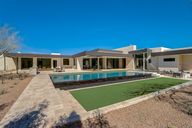New constructionPrice cut: $489K (5/16)
$6,499,000
5beds
6baths
6,697sqft
9012 N 53rd St, Paradise Valley, AZ 85253
5beds
6baths
6,697sqft
Single family residence
Built in 2024
1.01 Acres
4 Garage spaces
$970 price/sqft
Best & lowest priced move in ready New home available in PV! Could not be duplicated for under $8mm! No expenses spared during design or construction, famous Erik Peterson PHX architect designed. This modern organic natural earth toned finished home was built for entertaining and low maintenance makes a great lock ...
Source: ARMLS,MLS#: 6706226
Travel times
Kitchen
Living Room
Primary Bedroom
What's special
Outdoor showerLuxurious boutique-like master suiteTravertine paversBurdette cabinetsWalls of awake glassCantilever covered patio area
- 134 days
- on Zillow |
- 6,255
- views |
- 240
- saves |
Open house
Facts & features
Interior
Bedrooms & bathrooms
- Bedrooms: 5
- Bathrooms: 6
Heating
- Electric, Natural Gas
Cooling
- Refrigeration, Programmable Thmstat
Appliances
- Included: Soft Water Loop
Features
- Eat-in Kitchen, Breakfast Bar, 9+ Flat Ceilings, Kitchen Island, Pantry, Double Vanity, Full Bth Master Bdrm, Separate Shwr & Tub, High Speed Internet, Granite Counters
- Flooring: Stone, Tile, Wood
- Windows: Double Pane Windows, Low Emissivity Windows
- Number of fireplaces: 2
- Fireplace features: 2 Fireplace, Exterior Fireplace, Fire Pit, Family Room, Master Bedroom, Gas
Interior area
- Total structure area: 6,697
- Total interior livable area: 6,697 sqft
Property
Parking
- Total spaces: 12
- Parking features: Over Height Garage, Storage
- Garage spaces: 4
- Covered spaces: 4
- Uncovered spaces: 8
Property
- Stories: 1
- Private pool: Yes
- Pool features: Variable Speed Pump, Heated, Lap, Private
- Spa included: Yes
- Spa features: Heated, Private
- Fencing: Block
- View description: Mountain(s)
Lot
- Lot size: 1.01 Acres
- Lot features: Sprinklers In Rear, Sprinklers In Front, Corner Lot, Desert Back, Desert Front, Gravel/Stone Back, Grass Back, Synthetic Grass Back, Auto Timer H2O Front, Auto Timer H2O Back
Other property information
- Parcel number: 16834008
- Special conditions: Owner/Agent
Construction
Type & style
- Home type: SingleFamily
- Architectural style: Contemporary
- Property subType: Single Family Residence
Material information
- Construction materials: Stucco, Frame - Wood, Spray Foam Insulation
- Roof: Foam
Condition
- Property condition: Under Construction
- New construction: Yes
- Year built: 2024
Other construction
- Builder name: Bespoke Development
Utilities & green energy
Utility
- Sewer information: Public Sewer
- Water information: City Water
Green energy
- Energy efficient items: Multi-Zones
- Water conservation: Tankless Ht Wtr Heat
Community & neighborhood
Location
- Region: Paradise Valley
- Subdivision: PARADISE COUNTRY ESTATES 1
HOA & financial
Other financial information
- Buyer's Agency fee: 3%
Other
Other facts
- Listing terms: Conventional,1031 Exchange,VA Loan
- Ownership: Fee Simple
Price history
| Date | Event | Price |
|---|---|---|
| 5/16/2024 | Price change | $6,499,000-7%$970/sqft |
Source: | ||
| 5/10/2024 | Price change | $6,988,000-0.1%$1,043/sqft |
Source: | ||
| 4/16/2024 | Price change | $6,995,000-5.3%$1,044/sqft |
Source: | ||
| 4/5/2024 | Price change | $7,388,800-0.8%$1,103/sqft |
Source: | ||
| 3/24/2024 | Price change | $7,448,800-0.5%$1,112/sqft |
Source: | ||
Public tax history
| Year | Property taxes | Tax assessment |
|---|---|---|
| 2022 | $2,940 -6.3% | $66,830 +7.5% |
| 2021 | $3,139 +3.6% | $62,170 +1.2% |
| 2020 | $3,029 +2.9% | $61,460 +9.3% |
Find assessor info on the county website
Monthly cost calculator
Getting around
Nearby schools
Schools provided by
- Elementary: Cherokee Elementary School
- Middle: Cocopah Middle School
- High: Chaparral High School
- District: Scottsdale Unified District
This data may not be complete. We recommend contacting the local school district to confirm school assignments for this home.
Source: ARMLS
- 10/10Cherokee Elementary SchoolGrades: PK-5Distance: 0.5 mi
- 9/10Cocopah Middle SchoolGrades: 6-8Distance: 2.2 mi
- 8/10Chaparral High SchoolGrades: 9-12Distance: 2.2 mi
About GreatSchools
The GreatSchools Summary Rating is based on several metrics.

