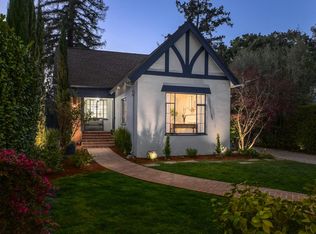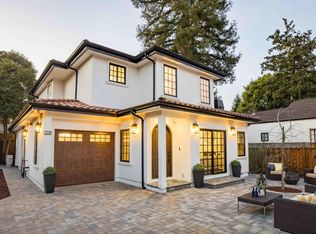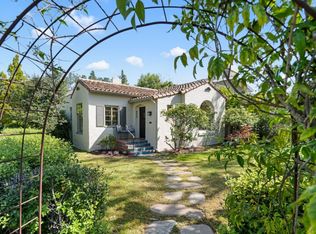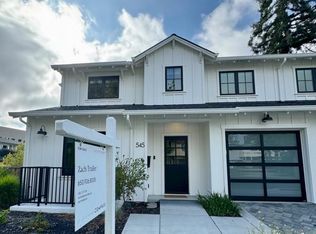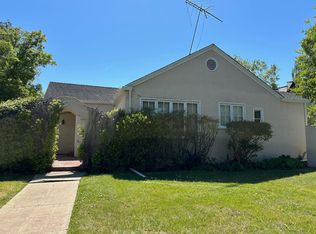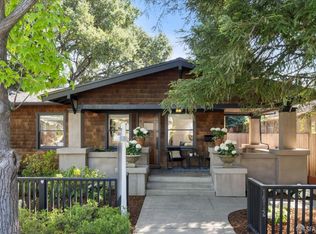Indulge in the epitome of contemporary living in this new home nestled in Old Palo Alto. Completed in 2024, this 4-bedroom residence showcases nearly 1,900 sf of bright and airy interiors. The living room features a cozy fireplace and seamlessly connects to a generous front patio, blurring the lines between indoor and outdoor spaces. The chef's kitchen, equipped with Thermador appliances, flows seamlessly into the family room, while all bedrooms offer en suite bathrooms ensuring comfort and privacy. Additional amenities include air conditioning, and an attached garage. Walk to beautiful parks, enjoy vibrant shopping and dining experiences along California Avenue, appreciate easy access to Caltrain and Highway 101, and be just minutes away from Stanford University. Plus, acclaimed schools Walter Hays Elementary, Greene Middle, and Palo Alto High are all within approximately 1 mile or less of your front door (buyer to verify eligibility).
For sale
$3,288,000
115 Rinconada Ave, Palo Alto, CA 94301
4beds
1,872sqft
Est.:
Single Family Residence,
Built in 2024
3,756 sqft lot
$-- Zestimate®
$1,756/sqft
$-- HOA
What's special
Cozy fireplaceGenerous front patioFamily roomBright and airy interiorsThermador appliancesEn suite bathrooms
- 13 days
- on Zillow |
- 3,947
- views |
- 232
- saves |
Travel times
Tour with a buyer’s agent
Tour with a buyer’s agent
Facts & features
Interior
Bedrooms & bathrooms
- Bedrooms: 4
- Bathrooms: 5
- Full bathrooms: 4
- 1/2 bathrooms: 1
Bedroom
- Features: GroundFloorBedroom, WalkinCloset
Bathroom
- Features: DoubleSinks, PrimaryStallShowers, ShoweroverTub1, StallShower2plus, Tile, FullonGroundFloor, HalfonGroundFloor
Dining room
- Features: BreakfastBar, DiningArea, DiningBar, EatinKitchen
Family room
- Features: KitchenFamilyRoomCombo
Kitchen
- Features: Countertop_Other, IslandwithSink
Heating
- Fireplace(s), Forced Air, Gas, 2 plus Zones
Cooling
- Central Air, Zoned
Appliances
- Included: Dishwasher, Freezer, Disposal, Range Hood, Oven/Range, Refrigerator
- Laundry: Gas Dryer Hookup, Upper Floor, Inside
Features
- Vaulted Ceiling(s), Walk-In Closet(s)
- Flooring: Hardwood, Tile
- Number of fireplaces: 1
- Fireplace features: Gas, Living Room
Interior area
- Total structure area: 1,872
- Total interior livable area: 1,872 sqft
Virtual tour
Property
Parking
- Total spaces: 1
- Parking features: Attached, Electric Vehicle Charging Station(s), Garage Door Opener, On Street
- Garage spaces: 1
- Covered spaces: 1
Property
- Stories: 2
- Exterior features: Fenced
- Patio & porch details: Balcony/Patio
- Fencing: Mixed Height Type,Wood
Lot
- Lot size: 3,756 sqft
Other property information
- Parcel number: 12418096a
- Zoning: R2
- Special conditions: Standard
Construction
Type & style
- Home type: SingleFamily
- Property subType: Single Family Residence,
Material information
- Foundation: Concrete Perimeter
- Roof: Tile
Condition
- New construction: No
- Year built: 2024
Utilities & green energy
Utility
- Gas information: IndividualGasMeters, PublicUtilities
- Water information: Public
- Utilities for property: Public Utilities, Water Public
Community & neighborhood
Location
- Region: Palo Alto
HOA & financial
Other financial information
- : 1%
Other
Other facts
- Listing agreement: ExclusiveRightToSell
Services availability
Make this home a reality
Price history
| Date | Event | Price |
|---|---|---|
| 5/15/2024 | Listed for sale | $3,288,000+9.6%$1,756/sqft |
Source: | ||
| 5/20/2015 | Sold | $3,000,000$1,603/sqft |
Source: Public Record | ||
Public tax history
| Year | Property taxes | Tax assessment |
|---|---|---|
| 2023 | $56,959 +16.4% | $4,740,264 +17.7% |
| 2022 | $48,914 +6.1% | $4,026,040 +6.1% |
| 2021 | $46,122 +21.9% | $3,793,402 +21.1% |
Find assessor info on the county website
Monthly payment calculator
Neighborhood: Old Palo Alto
Nearby schools
GreatSchools rating
- 8/10Walter Hays Elementary SchoolGrades: K-5Distance: 0.8 mi
- 8/10Frank S. Greene Jr. MiddleGrades: 6-8Distance: 0.7 mi
- 9/10Palo Alto High SchoolGrades: 9-12Distance: 0.8 mi
Schools provided by the listing agent
- Elementary: WalterHaysElementary
- Middle: DavidStarrJordanMiddle_1
- District: PaloAltoUnified
Source: MLSListings Inc. This data may not be complete. We recommend contacting the local school district to confirm school assignments for this home.
Local experts in 94301
Loading
Loading
