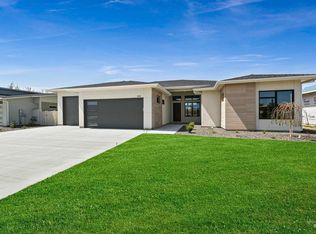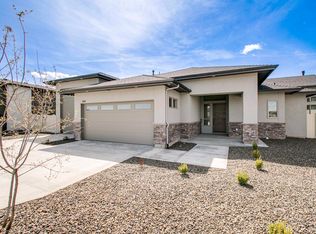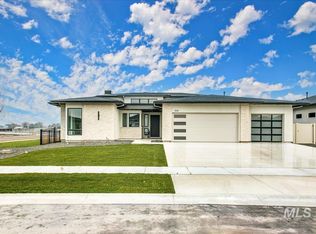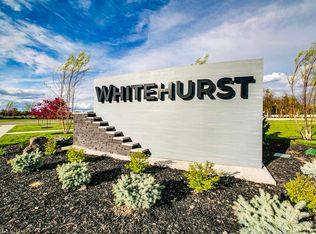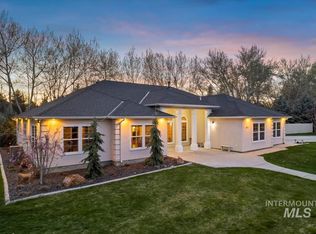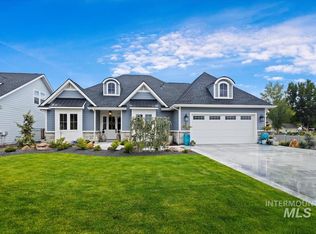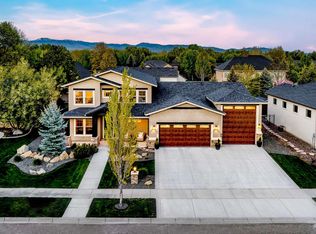New Zach Evans Construction Home in Whitehurst Neighborhood in Eagle, ID! Unique floor plan & architecture showcase form & function. Home features 3 bedrooms, plus office, plus a flex room, 2.5 bathrooms & oversized 3 car garage with 18ft wide garage door for easy coming & going. Elevated finishes throughout including hardwood floors, tile showers, quartz countertops, Thermador Appliances, custom closet, tall ceilings & doors, sound insulation, big windows, custom cabinetry with soft close drawers & doors. These features combine to give you the feel you want in a home you can call yours. Whitehurst Neighborhood homes are all unique making each home special and different from others. Whitehurst neighborhood homes are single level which allows for better views & light throughout the neighborhood. The location is special as it is right across from 500+ acre Eagle Island State Park where you can fish, hike, horseback ride, mountain bike, paddle board all moments from downtown Eagle.
Active
$972,300
525 N Creekwater Ave, Eagle, ID 83616
3beds
3baths
2,698sqft
Est.:
Single Family Residence
Built in 2024
10,454 sqft lot
$944,400 Zestimate®
$360/sqft
$79/mo HOA
What's special
Quartz countertopsThermador appliancesHardwood floorsBig windowsCustom closetTile showers
- 52 days
- on Zillow |
- 345
- views |
- 19
- saves |
Travel times
Tour with a buyer’s agent
Tour with a buyer’s agent
Facts & features
Interior
Bedrooms & bathrooms
- Bedrooms: 3
- Bathrooms: 3
- Main level bedrooms: 3
Primary bedroom
- Level: Main
Bedroom 2
- Level: Main
Bedroom 3
- Level: Main
Office
- Level: Main
Heating
- Forced Air, Natural Gas
Cooling
- Central Air
Appliances
- Included: Gas Water Heater, Dishwasher, Disposal, Double Oven, Microwave, Oven/Range Built-In, Refrigerator
Features
- Bath-Master, Bed-Master Main Level, Split Bedroom, Den/Office, Great Room, Rec/Bonus, Double Vanity, Walk-In Closet(s), Breakfast Bar, Pantry, Kitchen Island, Quartz Counters, Number of Baths Main Level: 2.5
- Flooring: Tile, Carpet, Engineered Wood Floors
- Has basement: No
- Number of fireplaces: 1
- Fireplace features: One, Gas
Interior area
- Total structure area: 2,698
- Total interior livable area: 2,698 sqft
- Finished area above ground: 2,698
Virtual tour
Property
Parking
- Total spaces: 3
- Parking features: Attached, Electric Vehicle Charging Station(s), Driveway
- Garage spaces: 3
- Covered spaces: 3
- Has uncovered spaces: Yes
Property
- Levels: One
- Patio & porch details: Covered Patio/Deck
- Fencing: Full,Vinyl
Lot
- Lot size: 10,454 sqft
- Lot features: 10000 SF - .49 AC, Sidewalks, Auto Sprinkler System, Drip Sprinkler System, Full Sprinkler System, Pressurized Irrigation Sprinkler System
Other property information
- Parcel number: R9374250200
Construction
Type & style
- Home type: SingleFamily
- Property subType: Single Family Residence
Material information
- Construction materials: Frame, Masonry, Stucco
- Foundation: Crawl Space
- Roof: Composition
Condition
- Property condition: New Construction
- New construction: Yes
- Year built: 2024
Other construction
- Builder name: Zach Evans Construction
Utilities & green energy
Utility
- Water information: Public
- Utilities for property: Sewer Connected, Broadband Internet
Green energy
- Green verification: HERS Index Score
Community & neighborhood
Location
- Region: Eagle
- Subdivision: Whitehurst
HOA & financial
HOA
- Has HOA: Yes
- HOA fee: $950 annually
Other financial information
- : 3%
Other
Other facts
- Listing terms: Cash,Conventional,FHA,VA Loan
- Ownership: Fee Simple
Services availability
Make this home a reality
Estimated market value
$944,400
$897,000 - $992,000
$3,959/mo
Price history
Price history is unavailable.
Public tax history
| Year | Property taxes | Tax assessment |
|---|---|---|
| 2023 | -- | $217,100 |
| 2022 | -- | -- |
Find assessor info on the county website
Monthly payment calculator
Neighborhood: 83616
Nearby schools
GreatSchools rating
- 9/10Eagle Elementary School Of ArtsGrades: PK-5Distance: 2.2 mi
- 8/10Eagle Middle SchoolGrades: 6-8Distance: 1.7 mi
- 8/10Eagle High SchoolGrades: 9-12Distance: 0.2 mi
Schools provided by the listing agent
- Elementary: Eagle
- Middle: Eagle Middle
- High: Eagle
- District: West Ada School District
Source: IMLS. This data may not be complete. We recommend contacting the local school district to confirm school assignments for this home.
Nearby homes
Local experts in 83616
Loading
Loading
