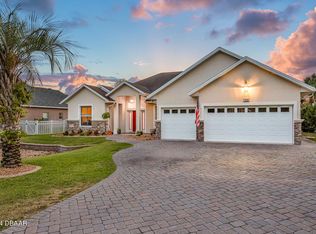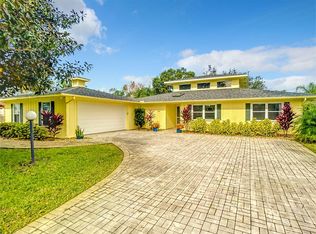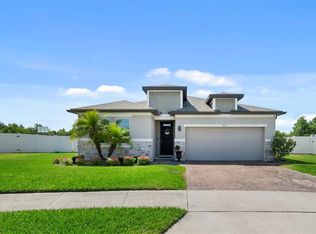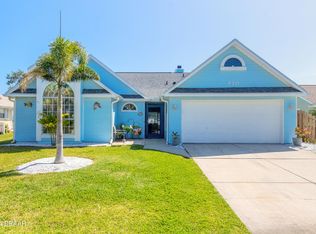Under Construction. Welcome home to Copper Creek. Choose from our professionally-designed interior finishes collection. One-and two-story homes that can be personalized to suit your tastes and needs. 73 spacious homesites. Natural gas connection for appliances, including a tank-less water heater. Tons of hiking, kayaking, and swimming at Smyrna Dunes Park, Ponce Inlet Dog Beach, and the Indian River, connected to the Intercoastal Waterway. You can have all this in our intimate, gated community, just seven miles from New Smyrna Beach, FL. The Panama single-family home is what you always pictured for yourself. Step in from your 2-car garage or front porch and past the first of 3 spacious bedrooms and a full bath with double vanity. In your dining area, prepare to be wowed. This space is highlighted by your gourmet kitchen with a large island overlooking a lanai and a great room where friends and family will gather. Your luxurious owner’s suite includes a double vanity owner’s bath and a huge walk-in closet. All Ryan Homes now include WIFI-enabled garage opener and Ecobee thermostat. **Closing cost assistance is available with use of Builder’s affiliated lender**. DISCLAIMER: Prices, financing, promotion, and offers subject to change without notice. Offer valid on new sales only. See Community Sales and Marketing Representative for details. Promotions cannot be combined with any other offer. All uploaded photos are stock photos of this floor plan. Actual home may differ from photos.
Pending
Price increase: $23.1K (6/5)
$529,010
804 Canyon Creek Dr, New Smyrna Beach, FL 32168
4beds
2,021sqft
Est.:
Single Family Residence
Built in 2024
10,000 sqft lot
$509,500 Zestimate®
$262/sqft
$100/mo HOA
What's special
Covered lanaiHigh end finishesOpen family roomSpacious homesitesProfessionally-designed interior finishes collectionGe appliancesLarge closet pantry
- 37 days
- on Zillow |
- 291
- views |
- 22
- saves |
Likely to sell faster than
Travel times
Facts & features
Interior
Bedrooms & bathrooms
- Bedrooms: 4
- Bathrooms: 2
- Full bathrooms: 2
Bedroom 4
- Features: Built-in Closet
- Level: First
- Dimensions: 10x10
Primary bedroom
- Features: Walk-In Closet(s)
- Level: First
- Dimensions: 14x15
Great room
- Level: First
- Dimensions: 13x19
Bedroom 3
- Features: Built-in Closet
- Level: First
- Dimensions: 12x10
Kitchen
- Features: Breakfast Bar, Granite Counters, Kitchen Island, Pantry
- Level: First
- Dimensions: 11x14
Bedroom 2
- Features: Built-in Closet
- Level: First
- Dimensions: 12x10
Primary bathroom
- Features: Dual Sinks, Tub With Shower
- Level: First
- Dimensions: 12x12
Dining room
- Level: First
- Dimensions: 14x9
Heating
- Central, Natural Gas
Cooling
- Central Air
Appliances
- Included: Built-In Oven, Dishwasher, Disposal, Gas Water Heater, Microwave, Tankless Water Heater
- Laundry: Inside
Features
- Eating Space In Kitchen, Kitchen/Family Room Combo, Open Floorplan, Solid Surface Counters, Solid Wood Cabinets, Stone Counters, Thermostat, Tray Ceiling(s), Walk-In Closet(s)
- Flooring: Ceramic Tile, Concrete, Vinyl
- Windows: ENERGY STAR Qualified Windows
- Attic: Eating Space In Kitchen, High Ceilings, Kitchen/Family Room Combo, Open Floorplan, Primary Bedroom Main Floor, Solid Surface Counters, Solid Wood Cabinets, Stone Counters, Thermostat, Tray Ceiling(s), Walk-In Closet(s)
- Has fireplace: No
Interior area
- Total structure area: 2,421
- Total interior livable area: 2,021 sqft
Virtual tour
Property
Parking
- Total spaces: 2
- Parking features: Driveway, Garage Door Opener
- Garage spaces: 2
- Covered spaces: 2
- Has uncovered spaces: Yes
- Other parking information: Garage Dimensions: 19x21
Property
- Levels: One
- Stories: 1
- Exterior features: Irrigation System, Sliding Doors, Sprinkler Metered
- Patio & porch details: Covered, Patio
- Residential vegetation: Fl. Friendly/Native Landscape
Lot
- Lot size: 10,000 sqft
- Lot size dimensions: 109 x 119
- Lot features: Conservation Area, Cul-De-Sac, Oversized Lot, Sidewalk, 0 to less than 1/4 Acre
Other property information
- Parcel number: 731511000610
- Zoning: 00
- Special conditions: None
Construction
Type & style
- Home type: SingleFamily
- Architectural style: Florida, Traditional
- Property subType: Single Family Residence
Material information
- Construction materials: Block, Stucco, Wood Frame
- Foundation: Slab
- Roof: Shingle
Condition
- Property condition: New Construction,Under Construction
- New construction: Yes
- Year built: 2024
Other construction
- Builder model: Panama
- Builder name: Ryan Homes
Utilities & green energy
Utility
- Sewer information: Public Sewer
- Water information: Public
- Utilities for property: Cable Available, Sprinkler Meter, Sprinkler Recycled, Street Lights, Underground Utilities
Green energy
- Energy efficient items: Appliances, HVAC, Lighting, Thermostat, Water Heater, Windows
- Indoor air quality: HVAC Filter MERV 8+, No/Low VOC Flooring, No/Low VOC Paint/Finish, Ventilation
- Water conservation: Irrigation-Reclaimed Water, Low-Flow Fixtures
Community & neighborhood
Security
- Security features: Smoke Detector(s)
Location
- Region: New Smyrna Beach
- Subdivision: Copper Creek
HOA & financial
HOA
- Has HOA: Yes
- HOA fee: $100 monthly
- Amenities included: Gated
Other fees
- Pet fee: $0 monthly
Other financial information
- : $3500
- Transaction broker fee: $$3500
- Total actual rent: 0
Other
Other facts
- Listing terms: Cash,Conventional,FHA,VA Loan
- Ownership: Fee Simple
- Road surface type: Paved
Services availability
Make this home a reality
Estimated market value
$509,500
$484,000 - $535,000
$2,600/mo
Price history
| Date | Event | Price |
|---|---|---|
| 6/5/2024 | Pending sale | $529,010$262/sqft |
Source: | ||
| 6/5/2024 | Price change | $529,010+4.6%$262/sqft |
Source: | ||
| 5/18/2024 | Price change | $505,932-1.8%$250/sqft |
Source: | ||
| 5/4/2024 | Listed for sale | $514,982$255/sqft |
Source: | ||
Public tax history
| Year | Property taxes | Tax assessment |
|---|---|---|
| 2023 | $768 | $45,000 |
Find assessor info on the county website
Monthly payment calculator
Neighborhood: 32168
Nearby schools
GreatSchools rating
- 8/10Chisholm Elementary SchoolGrades: PK-5Distance: 2.7 mi
- 3/10New Smyrna Beach Middle SchoolGrades: 6-8Distance: 3.8 mi
- 5/10New Smyrna Beach High SchoolGrades: 9-12Distance: 3.3 mi
Schools provided by the listing agent
- Elementary: Read Pattillo Elem
- Middle: New Smyrna Beach Middl
- High: New Smyrna Beach High
Source: Stellar MLS. This data may not be complete. We recommend contacting the local school district to confirm school assignments for this home.
Nearby homes
Local experts in 32168
Loading
Loading





