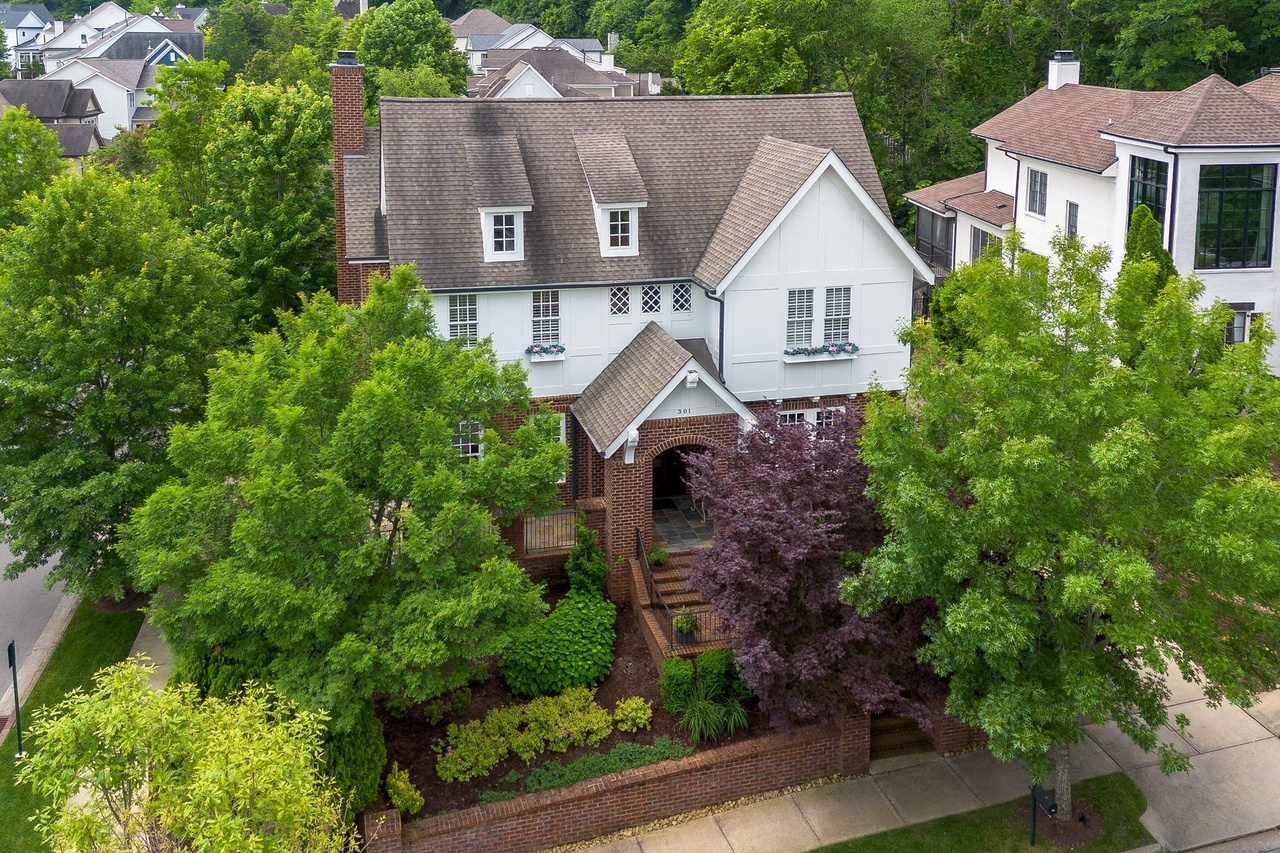
301 Morning Mist Ln,Franklin, TN 37064
About this home
MEDIA ROOM WITH SURROUND SOUND
CUSTOM MAKEUP STATION
STAND ALONE TUB
SPACIOUS CLOSET RETREAT
OPEN TERRACE WITH GAS GRILL
COVERED PATIO
Payment calculator
$12,761 per month
Additional resources
View down payment assistance programs for this home.
View estimated energy costs and solar savings for this home
View Internet plans and providers available for this home
Open houses
Climate risks
About climate risks
Most homes have some risk of natural disasters, and may be impacted by climate change due to rising temperatures and sea levels.
We’re working on getting current and accurate flood risk information for this home.
We’re working on getting current and accurate fire risk information for this home.
We’re working on getting current and accurate heat risk information for this home.
We’re working on getting current and accurate wind risk information for this home.
We’re working on getting current and accurate air risk information for this home.
Nearby similar homes
Nearby recently sold homes
More real estate resources
- New Listings in 37064
- Neighborhoods
- Zip Codes
- Cities
- Popular Searches
| 5066 Birchcroft Ln | 314 Holcombe Ln | All 37064 New Listings | |
| 301 Morning Mist Ln | 618 Hillsboro Rd | ||
| 1159 Dora Whitley Rd | 127 Deejay Dr | ||
| 1048 Shady Stone Way | 607 Cobert Ln | ||
| 443 Valleyview Dr | 640 Burghley Ln |
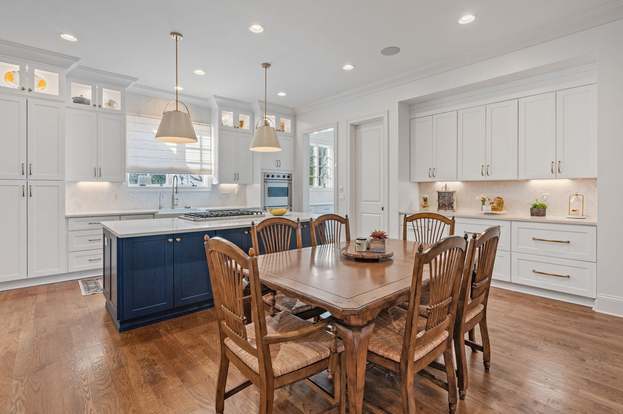
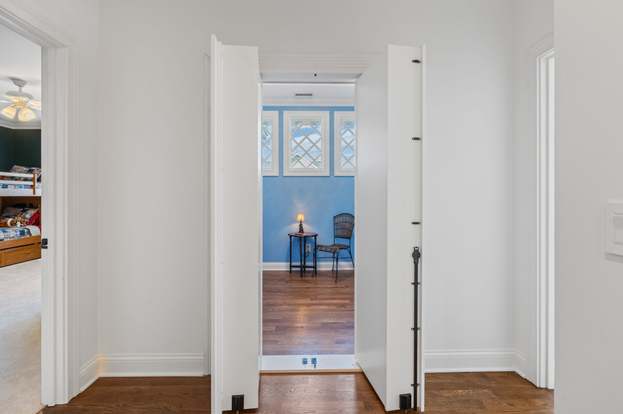
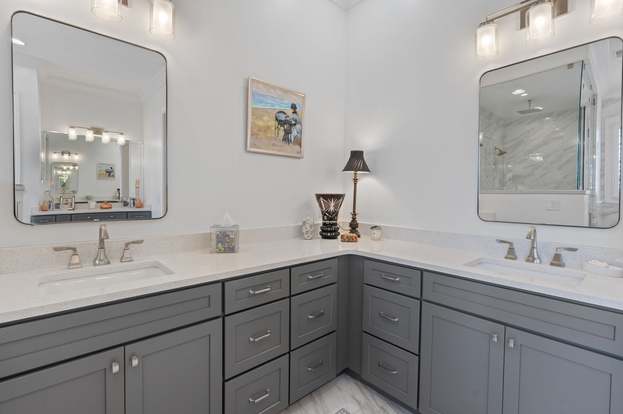
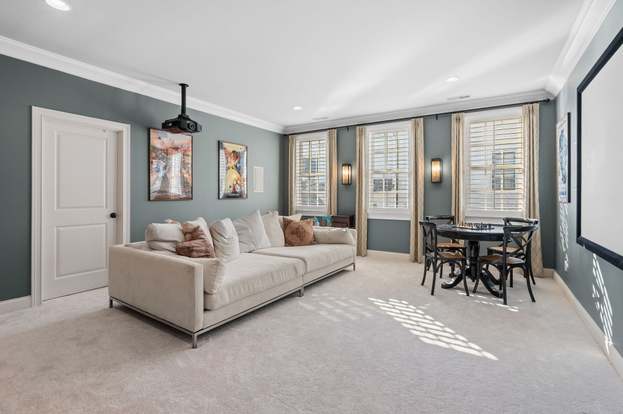
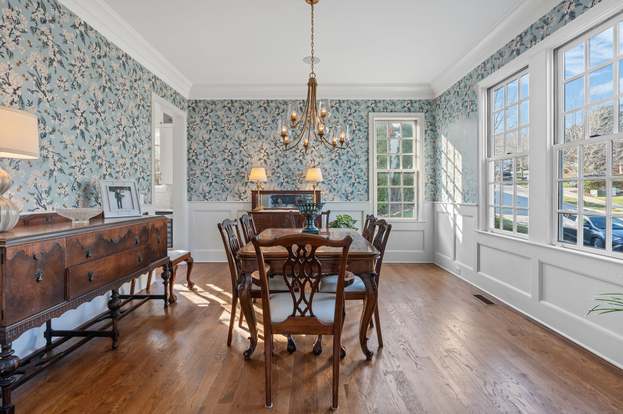
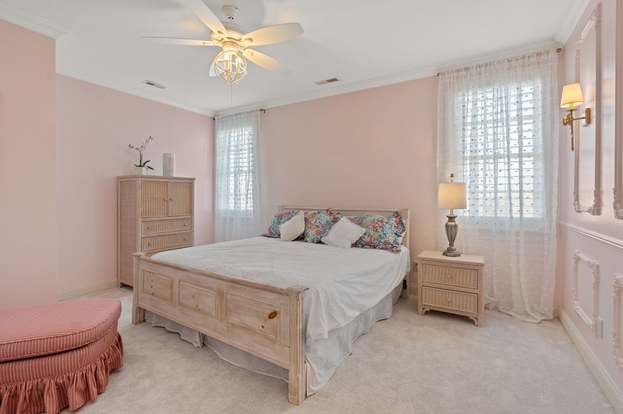


































































































































































































































































































 United States
United States Canada
Canada