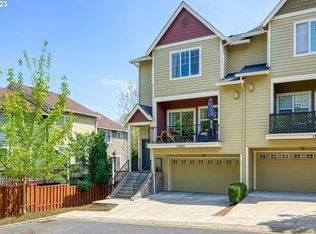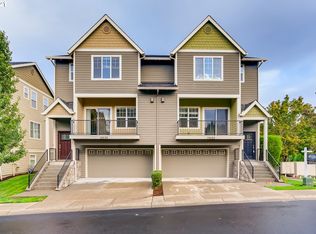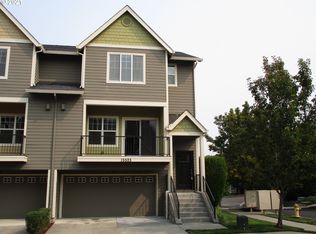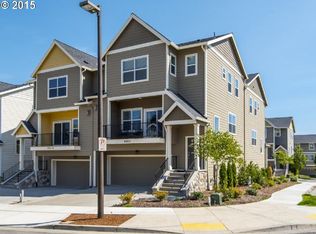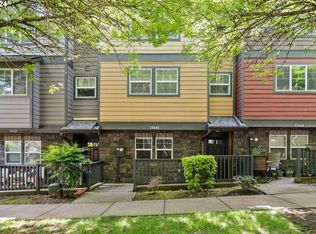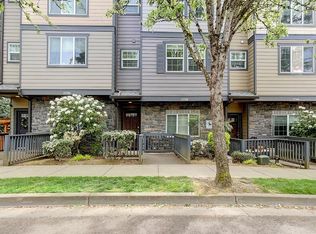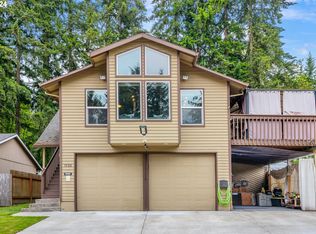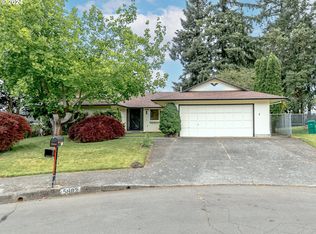Welcome to this spacious duplex-style townhouse, in the popular Sexton Mountain Neighborhood. The open-concept design of this home is perfect for entertaining, while the large, covered balcony beckons you outside for grilling or chilling. Natural light streams in through ample windows, creating a bright and airy atmosphere complemented by high ceilings throughout. On cooler nights, gather around the gas fireplace for a touch of coziness, and stay cool during Oregon's warm summer months with the central air conditioning system. The kitchen is a chef's delight with a sizeable pantry, comfortable eat-in counter, and a gas stove for gourmet cooking. Retreat to the primary bedroom featuring space for a sitting area, an expansive walk-in closet, and large bathroom with a step-in shower. The laundry is conveniently situated upstairs along with well-thought-out storage solutions throughout the home, including two versatile garage closets perfect for a wine cellar or storing outdoor equipment. This townhouse includes the luxury of a rare 2-car garage and driveway for parking on a private road. This beautifully maintained community is close to multiple parks, schools, and everyday amenities, as well as the up-and-coming restaurant scene in Beaverton. This home offers the perfect blend of stylish living and functionality. Open houses 5/18 & 19, 1-3PM
Active
$430,000
15545 SW Ivory St, Beaverton, OR 97007
2beds
1,372sqft
Est.:
Residential
Built in 2007
2,178 sqft lot
$427,800 Zestimate®
$313/sqft
$360/mo HOA
What's special
Gas fireplaceCovered balconyWell-thought-out storage solutionsTwo versatile garage closetsCentral air conditioning systemHigh ceilingsNatural light
- 8 days
- on Zillow |
- 676
- views |
- 33
- saves |
Likely to sell faster than
Travel times
Tour with a buyer’s agent
Tour with a buyer’s agent
Facts & features
Interior
Bedrooms & bathrooms
- Bedrooms: 2
- Bathrooms: 3
- Full bathrooms: 2
- Partial bathrooms: 1
- Main level bathrooms: 1
Primary bedroom
- Features: Walkin Closet, Wallto Wall Carpet
- Level: Upper
- Area: 272
- Dimensions: 17 x 16
Bedroom 2
- Features: Wallto Wall Carpet
- Level: Upper
- Area: 132
- Dimensions: 12 x 11
Dining room
- Features: Laminate Flooring
- Level: Main
- Area: 132
- Dimensions: 12 x 11
Kitchen
- Features: Eat Bar, Laminate Flooring
- Level: Main
- Area: 72
- Width: 8
Living room
- Features: Balcony, Fireplace, Sliding Doors, Laminate Flooring
- Level: Main
- Area: 228
- Dimensions: 19 x 12
Heating
- Forced Air, Fireplace(s)
Cooling
- Central Air
Appliances
- Included: Convection Oven, Dishwasher, Disposal, Free-Standing Gas Range, Free-Standing Refrigerator, Microwave, Plumbed For Ice Maker, Stainless Steel Appliance(s), Washer/Dryer, Gas Water Heater
Features
- Eat Bar, Balcony, Walk-In Closet(s), Pantry, Tile
- Flooring: Laminate, Wall to Wall Carpet
- Doors: Sliding Doors
- Windows: Vinyl Frames
- Basement: None
- Number of fireplaces: 1
- Fireplace features: Gas
Interior area
- Total structure area: 1,372
- Total interior livable area: 1,372 sqft
Virtual tour
Property
Parking
- Total spaces: 2
- Parking features: Driveway, Garage Door Opener, Attached
- Garage spaces: 2
- Covered spaces: 2
- Has uncovered spaces: Yes
Property
- Stories: 3
- Exterior features: Balcony
Lot
- Lot size: 2,178 sqft
- Lot features: Sprinkler, SqFt 0K to 2999
Other property information
- Parcel number: R2179395
- Attached to another structure: Yes
Construction
Type & style
- Home type: SingleFamily
- Architectural style: Craftsman,Traditional
- Property subType: Residential
Material information
- Construction materials: Cement Siding
- Foundation: Stem Wall
- Roof: Composition
Condition
- Property condition: Resale
- New construction: No
- Year built: 2007
Utilities & green energy
Utility
- Gas information: Gas
- Sewer information: Public Sewer
- Water information: Public
- Utilities for property: Cable Connected
Community & neighborhood
Location
- Region: Beaverton
- Subdivision: Cottage Terrace/ Sexton Mt
HOA & financial
HOA
- Has HOA: Yes
- HOA fee: $360 monthly
- Amenities included: All Landscaping, Commons, Exterior Maintenance, Insurance, Management
Other financial information
- : 2.5%
Other
Other facts
- Listing terms: Cash,Conventional
- Road surface type: Paved
Services availability
Make this home a reality
Estimated market value
$427,800
$406,000 - $449,000
$2,250/mo
Price history
| Date | Event | Price |
|---|---|---|
| 4/12/2013 | Sold | $192,000$140/sqft |
Source: | ||
Public tax history
| Year | Property taxes | Tax assessment |
|---|---|---|
| 2023 | $4,476 +4.5% | $211,800 +3% |
| 2022 | $4,284 +3.6% | $205,640 |
| 2021 | $4,134 +3.1% | -- |
Find assessor info on the county website
Monthly payment calculator
Neighborhood: Sexton Mountain
Nearby schools
GreatSchools rating
- 7/10Sexton Mountain Elementary SchoolGrades: K-5Distance: 0.3 mi
- 4/10Highland Park Middle SchoolGrades: 6-8Distance: 1.3 mi
- 5/10Mountainside High SchoolGrades: 9-12Distance: 2 mi
Schools provided by the listing agent
- Elementary: Sexton Mountain
- Middle: Highland Park
- High: Beaverton
Source: RMLS (OR). This data may not be complete. We recommend contacting the local school district to confirm school assignments for this home.
Nearby homes
Local experts in 97007
Loading
Loading
