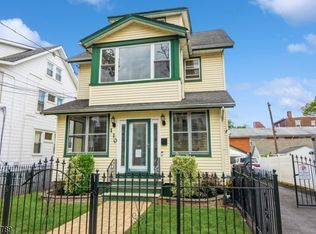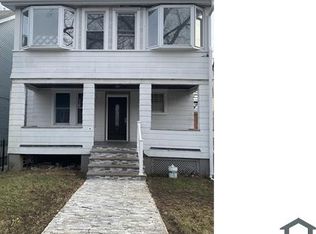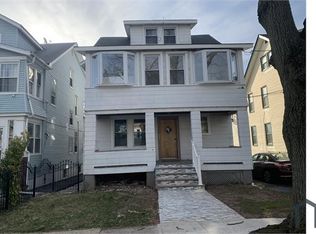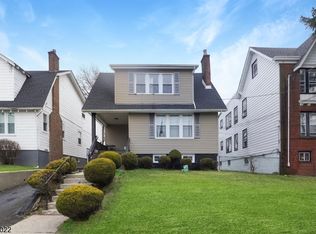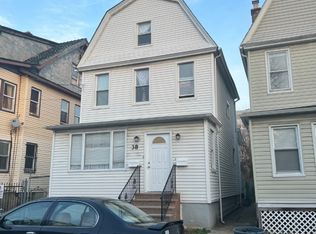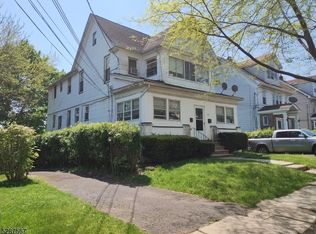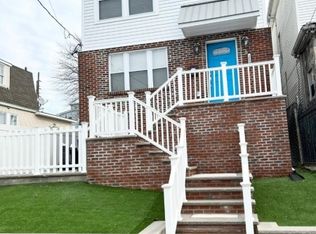105 S Durand Pl, Irvington Twp., NJ 07111-1809
What's special
- 12 days
- on Zillow |
- 1,414
- views |
- 121
- saves |
Likely to sell faster than
Travel times
Tour with a buyer’s agent
Facts & features
Interior
Bedrooms & bathrooms
- Bedrooms: 4
- Bathrooms: 2
- Full bathrooms: 2
Bedroom 1
- Level: Second
Bedroom 2
- Level: Second
Bedroom 3
- Level: Second
Bedroom 4
- Level: Third
Dining room
- Features: Formal Dining Room
- Level: First
Kitchen
- Features: See Remarks, Separate Dining Area
- Level: First
Living room
- Level: First
Basement
- Features: BathOthr, Laundry, RecRoom, SeeRem, Storage, Utility, Walkout
Heating
- 1 Unit, Radiators - Steam, Natural Gas
Cooling
- Window Unit(s)
Appliances
- Included: Dishwasher, Dryer, Kitchen Exhaust Fan, Range/Oven-Gas, Refrigerator, Washer, Gas Water Heater
- Laundry: Laundry Room
Features
- See Remarks, Rec Room, Storage Room
- Flooring: Laminate, See Remarks, Tile, Wood
- Basement: Yes,Partially Finished,Full,Walk-Out Access
- Has fireplace: No
Interior area
- Total structure area: 1,749
- Total interior livable area: 1,749 sqft
Property
Parking
- Total spaces: 4
- Parking features: 1 Car Width, Asphalt, Detached Garage, Garage, Loft Storage, Oversized
- Garage spaces: 2
- Covered spaces: 2
- Uncovered spaces: 4
Property
- Exterior features: Curbs, Sidewalk
Lot
- Lot size: 3,484 sqft
- Lot size dimensions: 34 x 100
Other property information
- Parcel number: 1609003490000000110000
- Zoning description: Residential
- Exclusions: Tenants' Belongings
Construction
Type & style
- Home type: SingleFamily
- Architectural style: Colonial
- Property subType: Single Family Residence
Material information
- Construction materials: See Remarks, Vinyl Siding
- Roof: Asphalt Shingle
Condition
- Year built: 1924
Notable dates
- Major remodel year: 2021
Utilities & green energy
Utility
- Gas information: Gas-Natural
- Sewer information: Public Sewer
- Water information: Public
- Utilities for property: Underground Utilities, Natural Gas Connected, Cable Connected, Garbage Included
Community & neighborhood
Location
- Region: Irvington
Other
Other facts
- Ownership type: Fee Simple
Services availability
Contact agent
By pressing Contact agent, you agree that Zillow Group and its affiliates, and may call/text you about your inquiry, which may involve use of automated means and prerecorded/artificial voices. You don't need to consent as a condition of buying any property, goods or services. Message/data rates may apply. You also agree to our Terms of Use. Zillow does not endorse any real estate professionals. We may share information about your recent and future site activity with your agent to help them understand what you're looking for in a home.
Estimated market value
$433,900
$412,000 - $456,000
$3,164/mo
Price history
| Date | Event | Price |
|---|---|---|
| 5/18/2024 | Listed for sale | $424,900+193%$243/sqft |
Source: | ||
| 1/7/2021 | Sold | $145,000-14.7%$83/sqft |
Source: Public Record | ||
| 3/9/2019 | Listing removed | $169,900$97/sqft |
Source: JORDAN BARIS, INC./IRV AV,SOR #3478638 | ||
| 1/30/2019 | Listed for sale | $169,900+3.6%$97/sqft |
Source: JORDAN BARIS, INC./IRV AV,SOR #3478638 | ||
| 10/8/2004 | Sold | $164,000+113.8%$94/sqft |
Source: Public Record | ||
Public tax history
| Year | Property taxes | Tax assessment |
|---|---|---|
| 2022 | $7,462 +0.1% | $124,800 |
| 2021 | $7,458 +2.8% | $124,800 |
| 2020 | $7,256 +2% | $124,800 |
Find assessor info on the county website
Monthly payment calculator
Neighborhood: 07111
Nearby schools
GreatSchools rating
- 6/10Chancellor Avenue Elementary SchoolGrades: K-5Distance: 0.3 mi
- 3/10Union Avenue Middle SchoolGrades: 6-8Distance: 0.6 mi
- 1/10Irvington High SchoolGrades: 9-12Distance: 0.7 mi
Schools provided by the listing agent
- Elementary: Chancellor
- Middle: Union
- High: Irvington
Source: GSMLS. This data may not be complete. We recommend contacting the local school district to confirm school assignments for this home.
