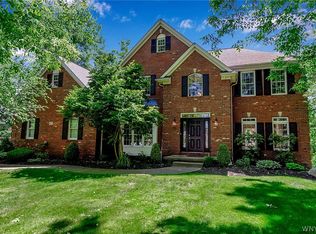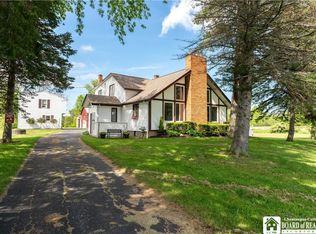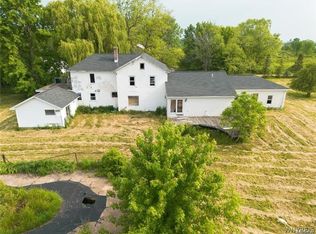8340 Goodrich Rd, Clarence Center, NY 14032
What's special
- 39 days
- on Zillow |
- 711
- views |
- 26
- saves |
Travel times
Tour with a buyer’s agent
Facts & features
Interior
Bedrooms & bathrooms
- Bedrooms: 3
- Bathrooms: 3
- Full bathrooms: 2
- 1/2 bathrooms: 1
- Main level bathrooms: 1
Bedroom 1
- Level: Second
- Dimensions: 17 x 16
Bedroom 2
- Level: Second
- Dimensions: 14 x 11
Family room
- Level: First
- Dimensions: 17 x 16
Living room
- Level: First
- Dimensions: 13 x 12
Bedroom 3
- Level: Second
- Dimensions: 13 x 12
Kitchen
- Level: First
- Dimensions: 23 x 16
Heating
- Gas, Forced Air
Cooling
- Central Air
Appliances
- Included: Built-In Range, Built-In Oven, Double Oven, Dishwasher, Gas Cooktop, Disposal, Gas Water Heater, Microwave, Refrigerator, Tankless Water Heater, Wine Cooler
- Laundry: Upper Level
Features
- Wet Bar, Ceiling Fan(s), Cathedral Ceiling(s), Den, Entrance Foyer, Eat-in Kitchen, Guest Accommodations, Kitchen Island, Kitchen/Family Room Combo, Other, Pantry, Quartz Counters, See Remarks, Sliding Glass Door(s), Second Kitchen, Walk-In Pantry, Bar, Natural Woodwork, Bath in Primary Bedroom, Workshop
- Flooring: Carpet, Hardwood, Luxury Vinyl, Varies
- Doors: Sliding Doors
- Basement: Egress Windows,Full,Sump Pump
- Number of fireplaces: 1
Interior area
- Total structure area: 2,892
- Total interior livable area: 2,892 sqft
Virtual tour
Property
Parking
- Total spaces: 2.5
- Parking features: Attached, Storage, Workshop in Garage, Water Available, Driveway, Garage Door Opener
- Garage spaces: 2.5
- Covered spaces: 2.5
Accessibility
- Accessibility features: Accessible Doors
Property
- Exterior features: Concrete Driveway, Patio, Private Yard, See Remarks
- Patio & porch details: Patio
Lot
- Lot size: 9 Acres
- Lot size dimensions: 255 x 2435
- Lot features: Flood Zone, Wooded
Other property information
- Parcel number: 1432000060000002026112
- Special conditions: Standard
Construction
Type & style
- Home type: SingleFamily
- Architectural style: Colonial,Two Story
- Property subType: Single Family Residence
Material information
- Construction materials: Frame, Vinyl Siding
- Foundation: Poured
- Roof: Asphalt
Condition
- Property condition: New Construction
- New construction: Yes
- Year built: 2024
Other construction
- Builder model: Oasis
Utilities & green energy
Utility
- Electric information: Circuit Breakers
- Sewer information: Septic Tank
- Water information: Connected, Public
- Utilities for property: Water Connected
Community & neighborhood
Location
- Region: Clarence Center
Other
Other facts
- Listing terms: Conventional,Owner Will Carry
Contact a buyer's agent
Connect with a local buyer’s agent who advertises with Zillow.
By pressing Contact an agent, you agree that Zillow Group and its affiliates, and may call/text you about your inquiry, which may involve use of automated means and prerecorded/artificial voices. You don't need to consent as a condition of buying any property, goods or services. Message/data rates may apply. You also agree to our Terms of Use. Zillow does not endorse any real estate professionals. We may share information about your recent and future site activity with your agent to help them understand what you're looking for in a home.
Estimated market value
$745,800
$709,000 - $783,000
$4,187/mo
Price history
| Date | Event | Price |
|---|---|---|
| 5/21/2024 | Price change | $774,900-3.1%$268/sqft |
Source: | ||
| 4/17/2024 | Listed for sale | $799,900+1899.7%$277/sqft |
Source: | ||
| 10/25/2019 | Sold | $40,000-33.2%$14/sqft |
Source: Public Record | ||
| 10/11/2019 | Pending sale | $59,900$21/sqft |
Source: HUNT Real Estate #B1228743 | ||
| 9/27/2019 | Listed for sale | $59,900$21/sqft |
Source: Hunt Real Estate ERA #B1228743 | ||
Public tax history
| Year | Property taxes | Tax assessment |
|---|---|---|
| 2023 | -- | $41,300 |
| 2022 | -- | $41,300 |
| 2021 | -- | $41,300 +0.7% |
Find assessor info on the county website
Monthly payment calculator
Neighborhood: 14032
Nearby schools
GreatSchools rating
- 6/10Clarence Center Elementary SchoolGrades: K-5Distance: 4.6 mi
- 6/10Clarence Middle SchoolGrades: 6-8Distance: 6.3 mi
- 9/10Clarence Senior High SchoolGrades: 8-12Distance: 7.3 mi
Schools provided by the listing agent
- High: Clarence Senior High
- District: Clarence
Source: NYSAMLSs. This data may not be complete. We recommend contacting the local school district to confirm school assignments for this home.



