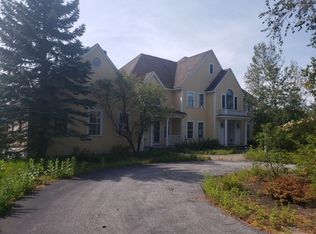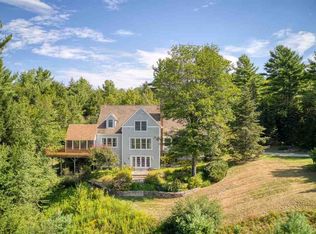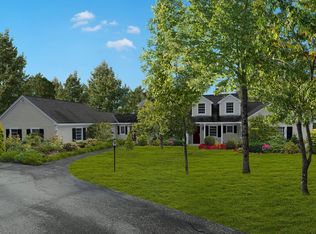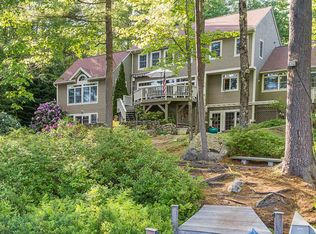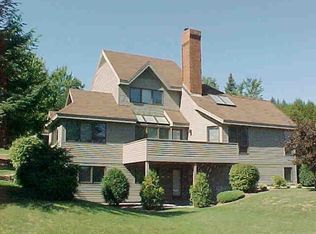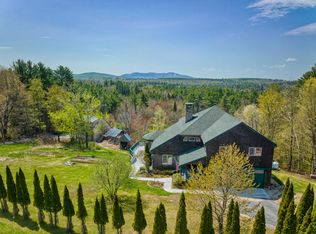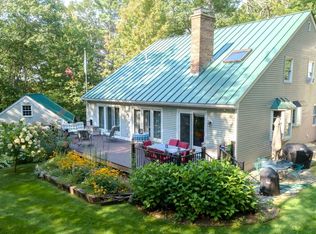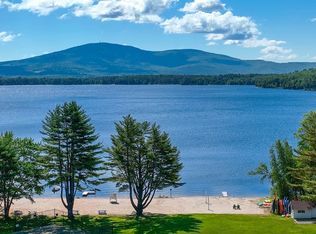This stunning 3 bedroom/4 bath New London home is located in the prestigious Woodland Trace neighborhood. Toast the sunset from your screened porch or open deck. So much space for entertaining with the open concept flowing from kitchen with cherry cabinets and granite counters to dining and living room with fireplace and beautiful hardwood floors. Spend some quiet time in your cozy den/office. The westerly views are enjoyed from the living room with cathedral ceiling and balcony. The first floor Primary Ensuite has double vanity and walk in closet. Rounding out the first floor is a mudroom area with closet, laundry room and half bath. Two large bedrooms with full bath on the upper level and 2 bonus rooms on the walk out lower level are presently being used as bedrooms. The finished large lower level also has a bathroom, tv room , game room and unfinished space for storage. Mini splits add A/C for comfort on those hot summer nights. So many great features including whole house generator, plenty of closets, large built in bookcase and storage space over attached 2 car garage. (OPEN HOUSE ON SUNDAY MAY 26TH, NOON TO 2:00) Click on Unbranded Tour for a 3D tour of the house.
Active
Listed by:
Missy Owen,
Coldwell Banker LIFESTYLES Cell:603-731-9514
$1,200,000
240 Woodland Trace, New London, NH 03257
3beds
3,786sqft
Est.:
Single Family Residence
Built in 1997
2.28 Acres lot
$-- Zestimate®
$317/sqft
$-- HOA
What's special
Westerly viewsCathedral ceilingBeautiful hardwood floorsHalf bathScreened porchPlenty of closetsOpen deck
- 10 days
- on Zillow |
- 1,472
- views |
- 30
- saves |
Travel times
Tour with a buyer’s agent
Tour with a buyer’s agent
Open house
Facts & features
Interior
Bedrooms & bathrooms
- Bedrooms: 3
- Bathrooms: 4
- Full bathrooms: 2
- 3/4 bathrooms: 1
- 1/2 bathrooms: 1
Heating
- Baseboard, Hot Water, Mini Split, Gas - LP/Bottle, Oil
Cooling
- Mini Split
Appliances
- Included: Dishwasher, Dryer, Microwave, Electric Range, Refrigerator, Washer
- Laundry: Laundry - 1st Floor
Features
- Cathedral Ceiling(s), Dining Area, Kitchen Island, Kitchen/Dining, Living/Dining, Primary BR w/ BA, Natural Light, Security, Walk-In Closet(s)
- Flooring: Carpet, Ceramic Tile, Hardwood
- Basement: Climate Controlled,Concrete,Daylight,Finished,Full,Stairs - Interior,Walkout,Interior Access,Exterior Entry,Walk-Out Access
- Number of fireplaces: 1
- Fireplace features: Fireplaces - 1
Interior area
- Total structure area: 4,186
- Total interior livable area: 3,786 sqft
- Finished area above ground: 2,529
Virtual tour
Property
Parking
- Total spaces: 2
- Parking features: Paved
- Garage spaces: 2
- Covered spaces: 2
Accessibility
- Accessibility features: 1st Floor 1/2 Bathroom, 1st Floor Bedroom, 1st Floor Full Bathroom, 1st Floor Hrd Surfce Flr, Hard Surface Flooring, Paved Parking, 1st Floor Laundry
Property
- Levels: Two
- Stories: 2
- Patio & porch details: Deck, Porch - Screened
- Frontage length: Road frontage: 154
Lot
- Lot size: 2.28 Acres
- Lot features: Neighborhood, Rural, Country Setting
Other property information
- Parcel number: NLDNM93L4S0
- Zoning description: ARR -
- Other equipment: Generator - Standby
Construction
Type & style
- Home type: SingleFamily
- Architectural style: Cape
- Property subType: Single Family Residence
Material information
- Construction materials: Wood Frame
- Foundation: Concrete
- Roof: Shingle - Asphalt
Condition
- New construction: No
- Year built: 1997
Utilities & green energy
Utility
- Electric information: 200+ Amp Service
- Sewer information: Private Sewer, Septic Tank
- Utilities for property: Gas - LP/Bottle, Underground Utilities, Internet - Cable
Community & neighborhood
Location
- Region: New London
HOA & financial
Other financial information
- : 2.5%
Other
Other facts
- Road surface type: Paved
Services availability
Make this home a reality
Price history
| Date | Event | Price |
|---|---|---|
| 5/15/2024 | Listed for sale | $1,200,000+100%$317/sqft |
Source: | ||
| 2/28/2020 | Sold | $600,000-4.6%$158/sqft |
Source: | ||
| 10/7/2019 | Listed for sale | $629,000+27.6%$166/sqft |
Source: Four Seasons Sotheby's International Realty #4778513 | ||
| 4/27/2016 | Sold | $493,000-1%$130/sqft |
Source: | ||
| 2/8/2016 | Pending sale | $498,000$132/sqft |
Source: Four Seasons Sotheby's International Realty #4470175 | ||
Public tax history
| Year | Property taxes | Tax assessment |
|---|---|---|
| 2022 | $7,714 +6.2% | $486,400 |
| 2020 | $7,267 +1.6% | $486,400 |
| 2019 | $7,155 -5.1% | $486,400 +1.3% |
Find assessor info on the county website
Monthly payment calculator
Neighborhood: 03257
Nearby schools
GreatSchools rating
- 6/10Kearsarge Reg. Elementary School At New LondonGrades: K-5Distance: 1.2 mi
- 4/10Kearsarge Regional Middle SchoolGrades: 6-8Distance: 5.6 mi
- 6/10Kearsarge Regional High SchoolGrades: 9-12Distance: 6.5 mi
Schools provided by the listing agent
- Elementary: Kearsarge Elem New London
- Middle: Kearsarge Regional Middle Sch
- High: Kearsarge Regional HS
- District: Kearsarge Sch Dst SAU #65
Source: PrimeMLS. This data may not be complete. We recommend contacting the local school district to confirm school assignments for this home.
Local experts in 03257
Loading
Loading
