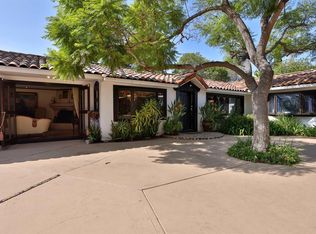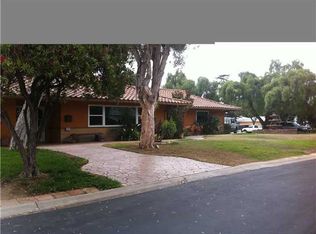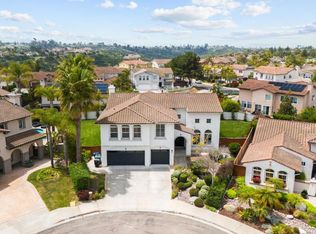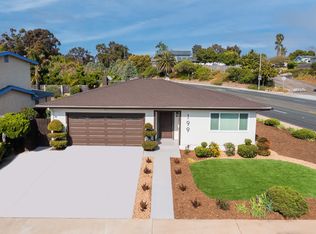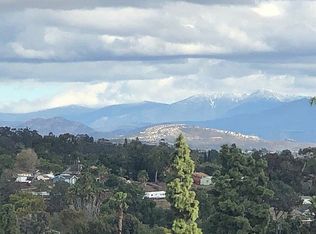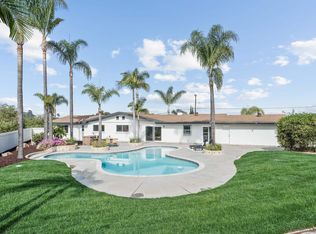Step into your own private oasis with this stunning hacienda-style home nestled on a spacious 0.3 acre lot. This 4 bed/4 bath/2931 sq.ft of single-story luxury living offers the perfect blend of tranquility and convenience. Enjoy the seamless indoor-outdoor flow with a large yard space, complete with a pool and waterfall, jacuzzi, outdoor fireplace and grill and to top it off, a covered bar/cabana area! Entertain effortlessly in the open-concept living room and gourmet kitchen, while the high ceilings and abundant natural lighting create an inviting atmosphere throughout. Unwind in the dedicated wine room, adding an extra touch of luxury to your lifestyle. Retreat to the primary bedroom featuring a private patio, optional separate entrance, walk-in closet and additional living space ideal for an office or sitting room. With gated privacy, ample parking and proximity to freeways, restaurants and shops, this home truly feels like paradise found!
For sale
$1,795,000
317 Hilltop Dr, Chula Vista, CA 91910
4beds
2,931sqft
Est.:
Detached
Built in 1952
-- sqft lot
$-- Zestimate®
$612/sqft
$-- HOA
What's special
Pool and waterfallOutdoor fireplaceLarge yard spaceDedicated wine roomGourmet kitchenHigh ceilingsAbundant natural lighting
- 11 days
- on Zillow |
- 2,478
- views |
- 134
- saves |
Likely to sell faster than
Travel times
Tour with a buyer’s agent
Tour with a buyer’s agent
Facts & features
Interior
Bedrooms & bathrooms
- Bedrooms: 4
- Bathrooms: 4
- Full bathrooms: 4
Primary bedroom
- Area: 192
- Dimensions: 12 x 16
Bedroom 2
- Area: 100
- Dimensions: 10 x 10
Bedroom 3
- Area: 108
- Dimensions: 9 x 12
Bedroom 4
- Area: 216
- Dimensions: 18 x 12
Dining room
- Area: 240
- Dimensions: 20 x 12
Family room
- Area: 396
- Dimensions: 22 x 18
Kitchen
- Area: 288
- Dimensions: 16 x 18
Living room
- Area: 240
- Dimensions: 20 x 12
Heating
- Forced Air, Natural Gas
Appliances
- Included: Dishwasher, Disposal, Microwave, Range/Oven, Grill, Range Hood, Counter Top, Gas Cooking, Gas Water Heater, Tankless Water Heater
- Laundry: Laundry Room, Gas, Washer Hookup
Features
- Central Vacuum
- Flooring: Laminate
- Number of fireplaces: 3
- Fireplace features: Dining Room, Living Room, Outside
- Common walls with other units/homes: Detached
Interior area
- Total structure area: 2,931
- Total interior livable area: 2,931 sqft
Virtual tour
Property
Parking
- Total spaces: 10
- Parking features: Garage: Attached, Non-Garage: Driveway, Garage Door Opener
- Garage spaces: 2
- Covered spaces: 2
- Has uncovered spaces: Yes
Property
- Levels: One
- Stories: 1
- Private pool: Yes
- Pool features: In Ground, Private, Heated, Waterfall, Gas Heat
- Spa included: Yes
- Spa features: In Ground, Private w/Pool, Gas
- Patio & porch details: Awning/Porch Covered, Concrete, Front Porch, Rear Porch
- Fencing: Gate
- Topography of land: Level
Lot
- Lot features: .25 to .5 AC
Other property information
- Additional structures included: Cabana
- Parcel number: 5702000600
- Zoning: res
- Special conditions: Standard
- Other equipment: Pool/Spa/Equipment
Construction
Type & style
- Home type: SingleFamily
- Architectural style: Mediterranean/Spanish
- Property subType: Detached
Material information
- Construction materials: Stucco
- Foundation: Wood over Crawlspace
- Roof: Tile
Condition
- Year built: 1952
Utilities & green energy
Utility
- Water information: Meter on Property, Public
- Utilities for property: Sewer Connected
Community & neighborhood
Location
- Region: Chula Vista
- Subdivision: Pepper Tree Estates
HOA & financial
Other financial information
- : 2.0%
Other
Other facts
- Listing agreement: Exclusive Right (R)
- Listing terms: Cash,Conventional,VA Loan
- Ownership: Fee Simple
Services availability
Make this home a reality
Estimated market value
$5,800/mo
Price history
| Date | Event | Price |
|---|---|---|
| 4/24/2024 | Listed for sale | $1,795,000+26.4%$612/sqft |
Source: | ||
| 3/13/2024 | Sold | $1,420,000+1.5%$484/sqft |
Source: | ||
| 3/2/2024 | Pending sale | $1,399,000$477/sqft |
Source: | ||
| 2/20/2024 | Listed for sale | $1,399,000+534.4%$477/sqft |
Source: | ||
| 3/16/2023 | Sold | $220,528-22.6%$75/sqft |
Source: Public Record | ||
Public tax history
| Year | Property taxes | Tax assessment |
|---|---|---|
| 2023 | $6,086 +3% | $521,657 +2% |
| 2022 | $5,910 +2.4% | $511,430 +2% |
| 2021 | $5,772 +2.5% | $501,403 +1% |
Find assessor info on the county website
Monthly payment calculator
Neighborhood: Northwest
Nearby schools
GreatSchools rating
- 6/10Rosebank Elementary SchoolGrades: K-6Distance: 0.5 mi
- 4/10Hilltop Middle SchoolGrades: 7-8Distance: 1 mi
- 6/10Hilltop Senior High SchoolGrades: 9-12Distance: 0.6 mi
Nearby homes
Local experts in 91910
Loading
Loading
