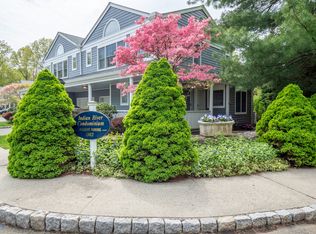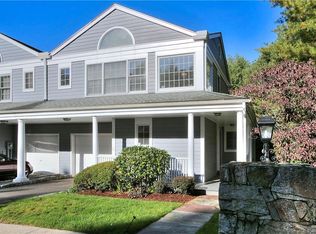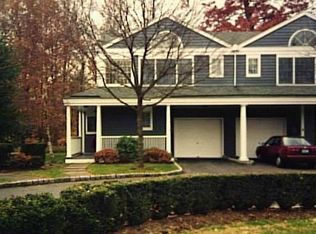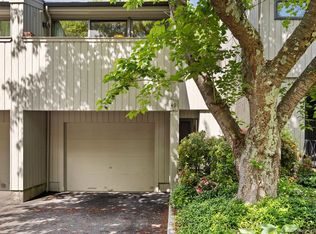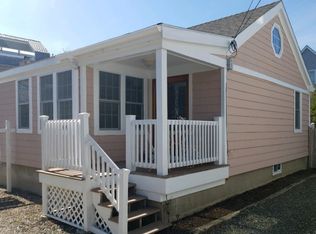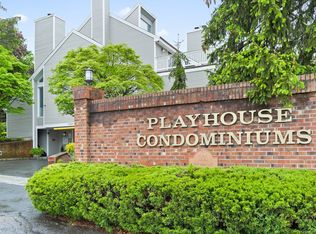Welcome to Indian River Green! This condo is a wonderfully stylish end-unit located in a private community consisting of 20 Townhouses with two bedrooms and two and a half bathrooms. It is turn-key and ready for its next owner. There is a wrap-around porch that leads you into a bright foyer that is complete with a coat closet. Off the entrance, discretely tucked away, is a nicely updated half bath w/laundry. The newly renovated (Fall 2023) open kitchen is bright with skylights, white cabinetry, and quality S/S appliances, including a convection cooktop range. The breakfast area is a tremendous work-from-home space. The dining room/area is nestled between the kitchen and the open living room with a cathedral ceiling, beautiful built-ins, a fireplace & sliders that open to a private flagstone terrace. Up a bright, light-filled staircase to the second floor, there are two ensuite bedrooms. The primary bedroom features high ceilings, sliders to a fabulous private, sunny upper deck/balcony, a walk-in closet with a dressing nook, and a gorgeous newly renovated bath with a double vanity, soaking tub, and stall shower. The second ensuite bedroom is bright and features a second freshly renovated full bath & cathedral ceilings. There is a one-car garage, w/lots of storage, and a lovely backyard. Walk to the Westport train station & minutes to the heart of downtown shopping & beaches. Enjoy all the amenities of Westport with a relaxing lifestyle!
For sale
$849,000
230 Saugatuck Ave APT 20, Westport, CT 06880
2beds
1,200sqft
Est.:
Condominium, Townhouse
Built in 1988
-- sqft lot
$-- Zestimate®
$708/sqft
$562/mo HOA
What's special
Ensuite bedroomsSoaking tubWrap-around porchHigh ceilingsBreakfast areaLovely backyardCathedral ceiling
- 17 days
- on Zillow |
- 2,367
- views |
- 139
- saves |
Travel times
Tour with a buyer’s agent
Tour with a buyer’s agent
Facts & features
Interior
Bedrooms & bathrooms
- Bedrooms: 2
- Bathrooms: 3
- Full bathrooms: 2
- 1/2 bathrooms: 1
Living room
- Features: Built-in Features, Fireplace, Sliders, Hardwood Floor
- Level: Main
Dining room
- Features: Hardwood Floor
- Level: Main
Kitchen
- Features: Skylight, High Ceilings, Dining Area, Hardwood Floor
- Level: Main
Primary bedroom
- Features: High Ceilings, Cathedral Ceiling(s), Balcony/Deck, Dressing Room, Full Bath, Wall/Wall Carpet
- Level: Upper
Bedroom
- Features: High Ceilings, Cathedral Ceiling(s), Full Bath, Wall/Wall Carpet
- Level: Upper
Heating
- Heat Pump, Zoned, Natural Gas
Cooling
- Central Air
Appliances
- Included: Microwave, Refrigerator, Dishwasher, Washer, Dryer, Water Heater
- Laundry: Main Level
Features
- Open Floorplan
- Windows: Thermopane Windows
- Basement: Crawl Space
- Attic: Pull Down Stairs
- Number of fireplaces: 1
- Common walls with other units/homes: End Unit
Interior area
- Total structure area: 1,200
- Total interior livable area: 1,200 sqft
- Finished area above ground: 1,200
Virtual tour
Property
Parking
- Total spaces: 1
- Parking features: Attached
- Garage spaces: 1
- Covered spaces: 1
Property
- Stories: 2
- Exterior features: Balcony, Rain Gutters, Lighting
- Patio & porch details: Wrap Around, Porch
- Waterfront features: Beach Access
Lot
- Lot features: Corner Lot, Level, In Flood Zone
Other property information
- Parcel number: 419650
- Attached to another structure: Yes
- Zoning: DD2
Construction
Type & style
- Home type: Condo
- Architectural style: Townhouse
- Property subType: Condominium, Townhouse
Material information
- Construction materials: Clapboard
Condition
- New construction: No
- Year built: 1988
Utilities & green energy
Utility
- Sewer information: Public Sewer
- Water information: Public
- Utilities for property: Cable Available
Green energy
- Energy efficient items: Windows
Community & neighborhood
Location
- Region: Westport
- Subdivision: Saugatuck
HOA & financial
HOA
- Has HOA: Yes
- HOA fee: $562 monthly
- Amenities included: Management
- Services included: Maintenance Grounds, Trash, Snow Removal, Road Maintenance, Insurance, Flood Insurance
Services availability
Make this home a reality
Price history
| Date | Event | Price |
|---|---|---|
| 5/7/2024 | Listed for sale | $849,000+22.3%$708/sqft |
Source: | ||
| 8/3/2021 | Sold | $694,204+192.9%$579/sqft |
Source: Public Record | ||
| 9/16/1995 | Sold | $237,000$198/sqft |
Source: Public Record | ||
Public tax history
| Year | Property taxes | Tax assessment |
|---|---|---|
| 2023 | $6,925 +1.5% | $377,400 |
| 2022 | $6,820 | $377,400 |
| 2021 | $6,820 +16.8% | $377,400 +8% |
Find assessor info on the county website
Monthly payment calculator
Neighborhood: 06880
Nearby schools
GreatSchools rating
- 10/10King's Highway Elementary SchoolGrades: K-5Distance: 1.5 mi
- 9/10Bedford Middle SchoolGrades: 6-8Distance: 3.9 mi
- 10/10Staples High SchoolGrades: 9-12Distance: 3.7 mi
Schools provided by the listing agent
- High: Staples
Source: Smart MLS. This data may not be complete. We recommend contacting the local school district to confirm school assignments for this home.
Local experts in 06880
Loading
Loading
